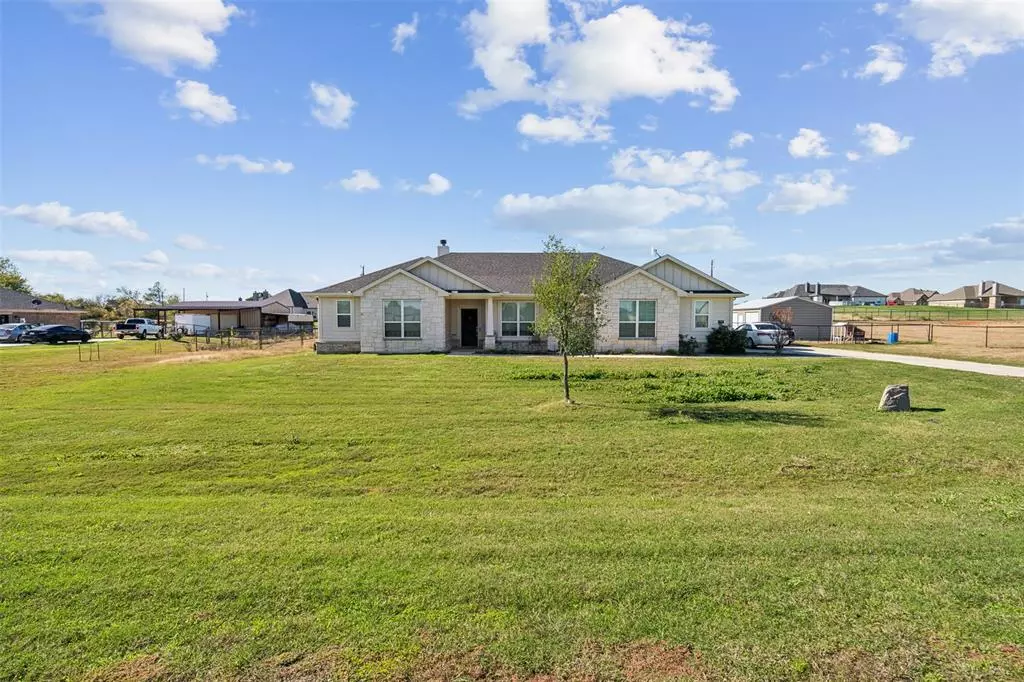$399,000
For more information regarding the value of a property, please contact us for a free consultation.
4 Beds
2 Baths
2,426 SqFt
SOLD DATE : 01/16/2025
Key Details
Property Type Single Family Home
Sub Type Single Family Residence
Listing Status Sold
Purchase Type For Sale
Square Footage 2,426 sqft
Price per Sqft $164
Subdivision Spring Creek Farms Ph2 D-387
MLS Listing ID 20765068
Sold Date 01/16/25
Style Traditional
Bedrooms 4
Full Baths 2
HOA Y/N None
Year Built 2020
Annual Tax Amount $5,553
Lot Size 1.000 Acres
Acres 1.0
Property Description
This thoughtfully designed 4-bedroom, 2.5 bathroom home on an acre lot by Riverside Homebuilders offers 2,417 square feet of functional living space, combining comfort and style. The kitchen features a spacious center island, doubling as a breakfast bar with seating for four, perfect for casual meals or entertaining.The primary suite is tucked at the back of the home for added privacy and boasts a tray ceiling, adding an elegant touch to the room. The en-suite bathroom is equipped with a soaking tub, a step-in shower, dual vanities, and a private water closet. An expansive walk-in closet with built-in wooden shelves and racks completes the suite, providing ample storage and organization.With a layout that seamlessly balances shared and private spaces, this home is designed for modern living. Every detail, from the open flow of the main living areas to the thoughtfully designed bedrooms, makes it a perfect fit for a variety of lifestyles.
Location
State TX
County Wise
Direction From I-30 W Take exit 5A to merge onto I-820 N, Take exit 5B toward Silver Creek Rd, Merge onto Jim Wright Fwy W Loop 820 N, Follow TX-199 W to S Main St in Springtown, Continue on S Main St. Take FM 51 N to Spring Creek Cir
Rooms
Dining Room 2
Interior
Interior Features Decorative Lighting
Heating Central, Electric, Heat Pump
Cooling Ceiling Fan(s), Central Air, Electric, Heat Pump
Flooring Carpet, Ceramic Tile, Wood
Fireplaces Number 1
Fireplaces Type Wood Burning
Appliance Dishwasher, Disposal, Electric Range, Microwave, Plumbed For Gas in Kitchen
Heat Source Central, Electric, Heat Pump
Exterior
Garage Spaces 2.0
Utilities Available Co-op Water, Septic
Roof Type Composition
Total Parking Spaces 2
Garage Yes
Building
Story One
Foundation Slab
Level or Stories One
Structure Type Brick,Siding
Schools
Elementary Schools Springtown
Middle Schools Springtown
High Schools Springtown
School District Springtown Isd
Others
Ownership Gerry Orth, Receiver
Acceptable Financing Cash, Conventional, FHA, VA Loan
Listing Terms Cash, Conventional, FHA, VA Loan
Financing Conventional
Read Less Info
Want to know what your home might be worth? Contact us for a FREE valuation!

Our team is ready to help you sell your home for the highest possible price ASAP

©2025 North Texas Real Estate Information Systems.
Bought with Cassidy Spilker • Perpetual Realty Group LLC

