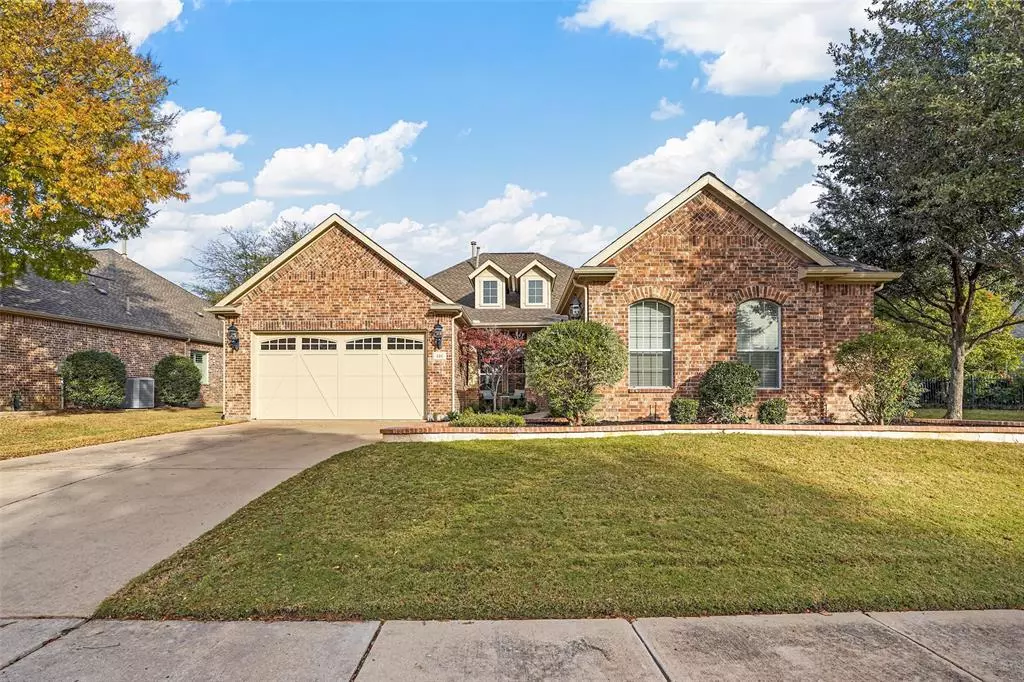$625,000
For more information regarding the value of a property, please contact us for a free consultation.
3 Beds
2 Baths
2,246 SqFt
SOLD DATE : 01/10/2025
Key Details
Property Type Single Family Home
Sub Type Single Family Residence
Listing Status Sold
Purchase Type For Sale
Square Footage 2,246 sqft
Price per Sqft $278
Subdivision Frisco Lakes By Del Webb Villa
MLS Listing ID 20791710
Sold Date 01/10/25
Bedrooms 3
Full Baths 2
HOA Fees $170/qua
HOA Y/N Mandatory
Year Built 2007
Annual Tax Amount $9,886
Lot Size 0.288 Acres
Acres 0.288
Property Description
Beautiful 3-Bedroom Home in Sought-After Frisco Active Adult Golf Community! Discover the perfect blend of comfort, style, and convenience in this meticulously maintained home in one of Frisco's premier 55+ golf communities. Featuring the popular Cabrillo floorplan, this 3-bedroom, 2-bath residence offers 2,246 square feet of thoughtfully designed living space on an oversized lot. Lovingly cared for by its original owner, the home boasts a two-car garage, along with a golf-cart garage. The spacious layout includes a welcoming living area, a chef's kitchen with two ovens, a built-in refrigerator, and ample storage, and a large primary suite, all designed for ease of living and entertaining.
Located within walking distance to the community's world-class amenity center, you'll enjoy access to a vibrant lifestyle that features a fully equipped fitness center, indoor walking and jogging track, indoor and outdoor pools, pickleball and tennis courts, bocce ball courts, and a variety of community activities and classes. As a golf community, it also offers stunning fairways and opportunities to play or socialize with fellow enthusiasts. Whether you're looking to stay active, socialize, or simply relax, this community has it all. Don't miss the opportunity to make this lovingly maintained home your own and embrace the lifestyle you've been dreaming of. Schedule your showing today!
Location
State TX
County Denton
Direction From Dallas North Tollways, exit Lebanon, head west. Turn right on 423. Left on Del Webb Blvd. Right on Pine Hills Dr. Home will be on your left.
Rooms
Dining Room 2
Interior
Interior Features Built-in Features, Eat-in Kitchen, Granite Counters, High Speed Internet Available, Open Floorplan, Walk-In Closet(s)
Heating Central, Natural Gas
Cooling Central Air, Electric
Fireplaces Number 1
Fireplaces Type Gas Logs, Living Room
Appliance Built-in Refrigerator, Dishwasher, Disposal, Electric Oven, Gas Cooktop, Gas Water Heater, Microwave
Heat Source Central, Natural Gas
Exterior
Exterior Feature Rain Gutters
Garage Spaces 3.0
Fence None
Utilities Available Cable Available, City Sewer, City Water, Curbs, Sidewalk
Total Parking Spaces 3
Garage Yes
Building
Story One
Level or Stories One
Structure Type Brick
Schools
Elementary Schools Hosp
Middle Schools Pearson
High Schools Reedy
School District Frisco Isd
Others
Senior Community 1
Ownership Jana Bloom
Acceptable Financing Cash, Conventional, FHA, VA Loan
Listing Terms Cash, Conventional, FHA, VA Loan
Financing Cash
Read Less Info
Want to know what your home might be worth? Contact us for a FREE valuation!

Our team is ready to help you sell your home for the highest possible price ASAP

©2025 North Texas Real Estate Information Systems.
Bought with Bethany Hart • Ebby Halliday, REALTORS

