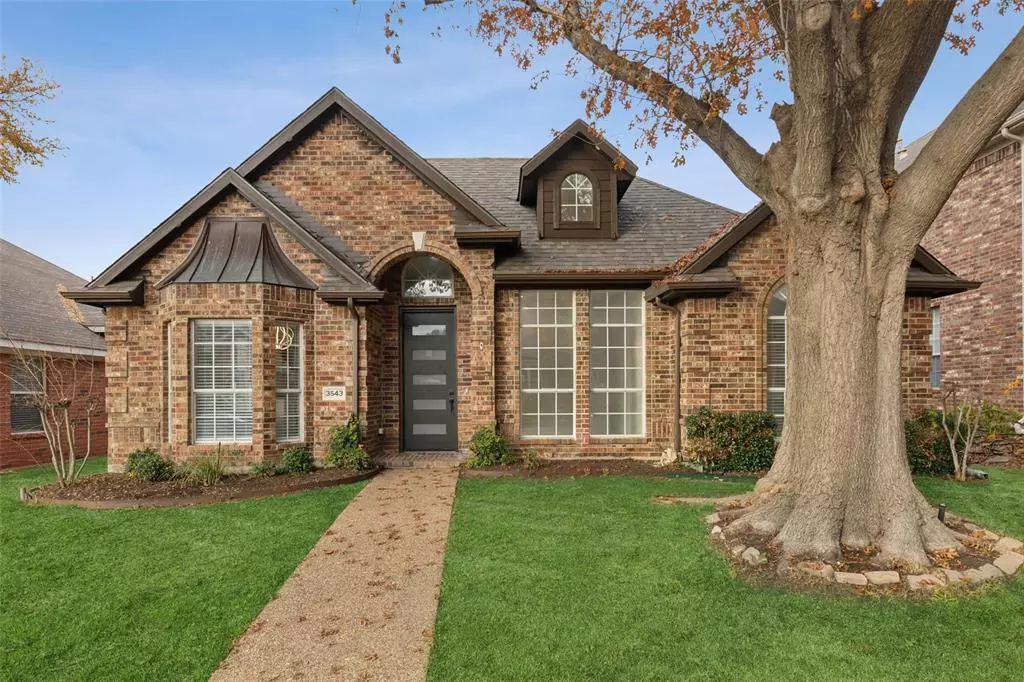$550,000
For more information regarding the value of a property, please contact us for a free consultation.
3 Beds
2 Baths
2,054 SqFt
SOLD DATE : 01/10/2025
Key Details
Property Type Single Family Home
Sub Type Single Family Residence
Listing Status Sold
Purchase Type For Sale
Square Footage 2,054 sqft
Price per Sqft $267
Subdivision Meadow Glen Ph 2B
MLS Listing ID 20792198
Sold Date 01/10/25
Style Traditional
Bedrooms 3
Full Baths 2
HOA Y/N None
Year Built 1994
Annual Tax Amount $6,916
Lot Size 6,272 Sqft
Acres 0.144
Property Description
This stunning Dallas home has been meticulously taken down to the studs and completely remodeled to offer the perfect blend of modern design and functionality. Located near major highways, restaurants, and shopping, this property is ideally situated for both convenience and lifestyle. With its thoughtfully designed one-story layout, the home features 3 spacious bedrooms, 2 luxurious baths, and a comfortable home office accessed through elegant double doors. A soaring vaulted ceiling and skylight in the inviting living room bathe the space in natural light, creating a warm and welcoming atmosphere at the heart of the home. The contemporary kitchen is a chef's dream, boasting an island, breakfast bar with seating, built-in stainless steel appliances, a pantry, and ample counter space for cooking and entertaining. A formal dining room offers the perfect setting for hosting guests or enjoying intimate meals. Retreat to the serene primary bedroom with an ensuite bath that includes a large soaking tub, separate shower, dual vanities, and a spacious walk-in closet. The two secondary bedrooms and a stylish shared bath provide plenty of space for guests. You will appreciate your private backyard oasis, complete with a large covered patio and ceiling fan, perfect for outdoor relaxation and entertaining. The property also features a rare 3-car garage, offering ample storage and parking. This exceptional home combines elegance, comfort, and practicality in a location that can't be beaten. Schedule your private showing today and experience everything this beautifully remodeled property has to offer! 3D tour available online.
Location
State TX
County Denton
Direction Head east on President George Bush Tpke E Take the Frankford Rd exit toward Marsh Ln Turn right onto Frankford Rd Turn right onto Marsh Ln Turn right onto Briargrove Ln
Rooms
Dining Room 1
Interior
Interior Features Decorative Lighting, Eat-in Kitchen, Flat Screen Wiring, High Speed Internet Available, Open Floorplan, Vaulted Ceiling(s)
Heating Central
Cooling Central Air
Flooring Luxury Vinyl Plank, Tile
Appliance Dishwasher, Electric Range, Gas Water Heater, Microwave, Vented Exhaust Fan
Heat Source Central
Laundry Electric Dryer Hookup, Utility Room, Full Size W/D Area, Washer Hookup
Exterior
Exterior Feature Covered Patio/Porch, Rain Gutters
Garage Spaces 3.0
Fence Privacy, Wood
Utilities Available City Sewer, City Water, Individual Gas Meter
Roof Type Composition
Total Parking Spaces 3
Garage Yes
Building
Lot Description Interior Lot, Sprinkler System
Story One
Foundation Slab
Level or Stories One
Structure Type Brick
Schools
Elementary Schools Mckamy
Middle Schools Polk
High Schools Smith
School District Carrollton-Farmers Branch Isd
Others
Restrictions No Known Restriction(s)
Ownership On File
Acceptable Financing Cash, Conventional, FHA, VA Loan
Listing Terms Cash, Conventional, FHA, VA Loan
Financing Cash
Read Less Info
Want to know what your home might be worth? Contact us for a FREE valuation!

Our team is ready to help you sell your home for the highest possible price ASAP

©2025 North Texas Real Estate Information Systems.
Bought with Natalee Parker • Better Homes & Gardens, Winans

