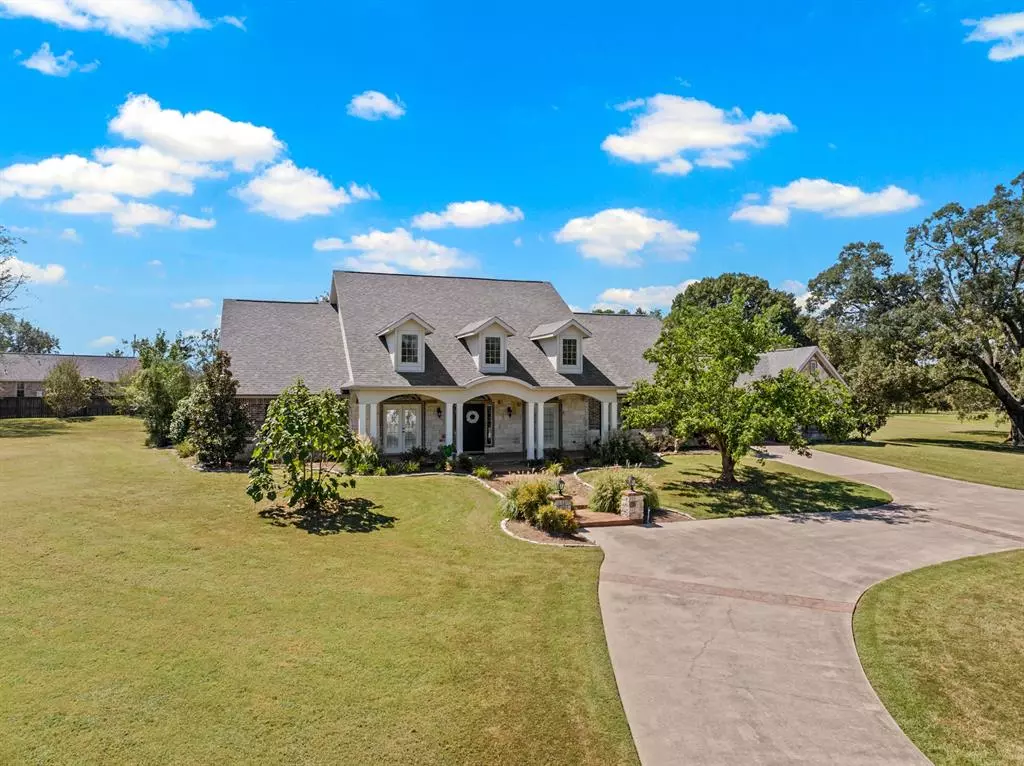$625,000
For more information regarding the value of a property, please contact us for a free consultation.
3 Beds
4 Baths
2,846 SqFt
SOLD DATE : 01/09/2025
Key Details
Property Type Single Family Home
Sub Type Single Family Residence
Listing Status Sold
Purchase Type For Sale
Square Footage 2,846 sqft
Price per Sqft $219
Subdivision Legacy Park
MLS Listing ID 20773179
Sold Date 01/09/25
Style Traditional
Bedrooms 3
Full Baths 4
HOA Fees $50/ann
HOA Y/N Mandatory
Year Built 2009
Lot Size 2.170 Acres
Acres 2.17
Property Description
Welcome to the lap of luxury in this exquisite property located in the prestigious Legacy Park subdivision. This stunning home boasts 3 bedrooms, 4 baths, formal dining area, and a spacious office for all your work-from-home needs. The eat-in kitchen is a chef's dream, complete with a breakfast bar, granite island, and top-of-the-line stainless steel appliances. The primary suite is a true retreat with its ensuite bath featuring dual vanities, a soaking tub, and a glass shower. Two guest rooms boast ensuite baths for added convenience. Upstairs, a full bath and a flex space offer versatile living space. Enjoy the evening in the enclosed back porch and host family and friends in the oversized backyard! With a porte-cochère, attached 2-car garage, and single detached garage, there is plenty of covered parking for your convenience. Experience the epitome of luxury living in this exceptional property.
Location
State TX
County Camp
Direction From downtown Pittsburg take Hwy 11 East. Turn Left onto S Greer Blvd. Turn Right onto Dangerfield St (Hwy 11). Go about 1 1.5 miles then turn Left into Legacy Park. House will be the 2nd one on the Left. SIY
Rooms
Dining Room 2
Interior
Interior Features Cathedral Ceiling(s), Granite Counters, Kitchen Island
Heating Central, Gas Jets, Zoned
Cooling Central Air, Electric, Zoned
Flooring Carpet, Tile, Wood
Fireplaces Number 1
Fireplaces Type Gas Logs
Appliance Dishwasher, Disposal, Electric Oven, Gas Cooktop, Microwave, Double Oven, Tankless Water Heater
Heat Source Central, Gas Jets, Zoned
Exterior
Garage Spaces 3.0
Carport Spaces 1
Utilities Available Aerobic Septic, Cable Available, Co-op Water
Roof Type Composition
Total Parking Spaces 4
Garage Yes
Building
Lot Description Acreage
Story Two
Foundation Slab
Level or Stories Two
Structure Type Brick,Rock/Stone
Schools
Elementary Schools Pittsburg
Middle Schools Pittsburg
High Schools Pittsburg
School District Pittsburg Isd
Others
Ownership McWhorter
Acceptable Financing Cash, Conventional, VA Loan
Listing Terms Cash, Conventional, VA Loan
Financing Conventional
Read Less Info
Want to know what your home might be worth? Contact us for a FREE valuation!

Our team is ready to help you sell your home for the highest possible price ASAP

©2025 North Texas Real Estate Information Systems.
Bought with Non-Mls Member • NON MLS

