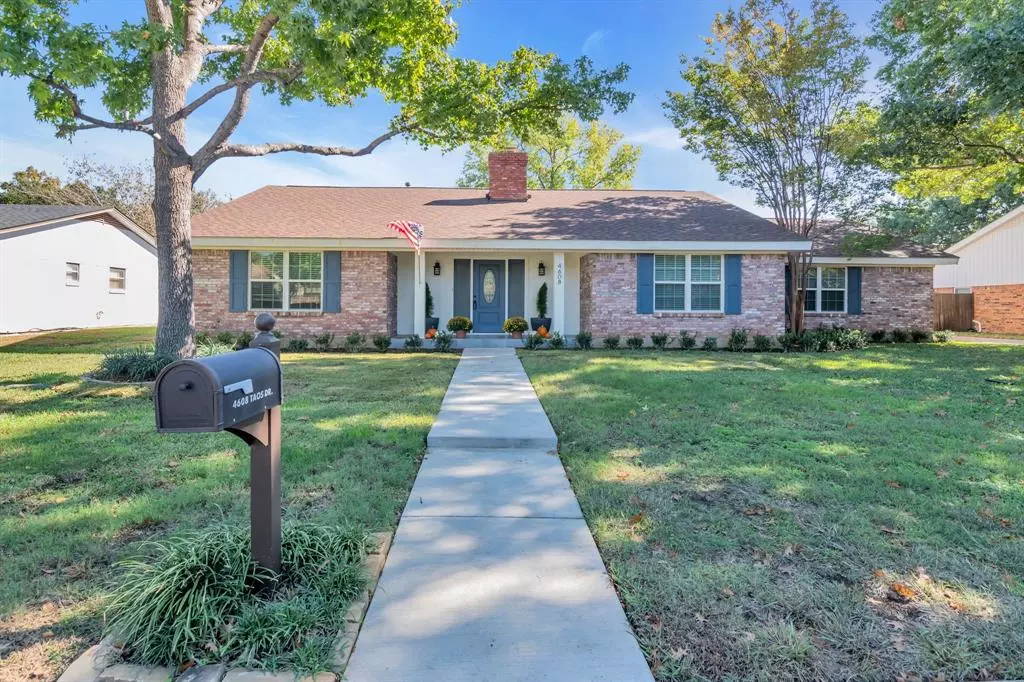$459,000
For more information regarding the value of a property, please contact us for a free consultation.
4 Beds
3 Baths
2,663 SqFt
SOLD DATE : 01/09/2025
Key Details
Property Type Single Family Home
Sub Type Single Family Residence
Listing Status Sold
Purchase Type For Sale
Square Footage 2,663 sqft
Price per Sqft $172
Subdivision Diamond Oaks East Add
MLS Listing ID 20760376
Sold Date 01/09/25
Style Traditional
Bedrooms 4
Full Baths 3
HOA Y/N None
Year Built 1969
Annual Tax Amount $9,685
Lot Size 10,759 Sqft
Acres 0.247
Property Description
Welcome to your dream abode featuring two master suits, nestled in a serene neighborhood near the esteemed Iron Horse Golf Course. This exquisite property exudes luxury and comfort, while boasting four spacious bedrooms. The house has been fully remodeled with no expense spared, making it the perfect blend of modern design and timeless elegance. The living area centers around one of the two stunning fireplaces, ideal for cozy gatherings or peaceful evenings at home. The heart of this home is undoubtedly the gourmet kitchen, adorned with sleek quartz countertops. Every counter, from the kitchen to the bathrooms, radiates sophistication and durability, catering to both daily living and lavish entertaining. One of the primary bedrooms features a luxurious en-suite bath and a private fireplace, offering a romantic haven where you can unwind. Beyond the interiors, the home continues to impress. Step out onto the covered back porch, where you can enjoy morning coffee or host dinner parties amid the beautifully landscaped yard. Adding to its allure is the rear entry garage, enhancing the home's charming curb appeal while also offering practical convenience. Whether you're a golf enthusiast or simply enjoy scenic walks, this location offers endless opportunities to embrace nature and community. This property is more than just a space; it's an experience waiting to be cherished. Embrace this unique offering where luxury meets comfort, and every detail is meticulously crafted to meet your highest standards and imagination.
Location
State TX
County Tarrant
Community Curbs
Direction From 820 West, exit Rufe Snow Dr. Head south on Rufe Snow Dr. Make a right onto Meadow Lakes Dr. Make a left onto Lariat Dr. Make a right onto Riviera Dr. Make a left on Taos Dr. House will be on your left.
Rooms
Dining Room 2
Interior
Interior Features Cable TV Available, Decorative Lighting, Eat-in Kitchen, Granite Counters, High Speed Internet Available, Open Floorplan, Pantry, Vaulted Ceiling(s), Walk-In Closet(s), Second Primary Bedroom
Heating Central, Electric, Fireplace Insert, Fireplace(s)
Cooling Ceiling Fan(s), Central Air, Electric
Flooring Carpet, Tile, Wood
Fireplaces Number 2
Fireplaces Type Brick, Electric
Appliance Dishwasher, Disposal, Electric Range, Microwave
Heat Source Central, Electric, Fireplace Insert, Fireplace(s)
Laundry Utility Room, Full Size W/D Area
Exterior
Exterior Feature Covered Patio/Porch, Other
Garage Spaces 2.0
Fence Wood
Community Features Curbs
Utilities Available Cable Available, City Sewer, City Water, Concrete, Curbs, Electricity Connected
Roof Type Composition
Total Parking Spaces 2
Garage Yes
Building
Lot Description Few Trees, Interior Lot, Landscaped
Story One
Foundation Slab
Level or Stories One
Structure Type Brick
Schools
Elementary Schools Snowheight
Middle Schools Norichland
High Schools Richland
School District Birdville Isd
Others
Restrictions None
Ownership Smart Buy Homes Corp
Acceptable Financing Cash, Conventional, FHA, VA Loan
Listing Terms Cash, Conventional, FHA, VA Loan
Financing Conventional
Read Less Info
Want to know what your home might be worth? Contact us for a FREE valuation!

Our team is ready to help you sell your home for the highest possible price ASAP

©2025 North Texas Real Estate Information Systems.
Bought with Non-Mls Member • NON MLS

