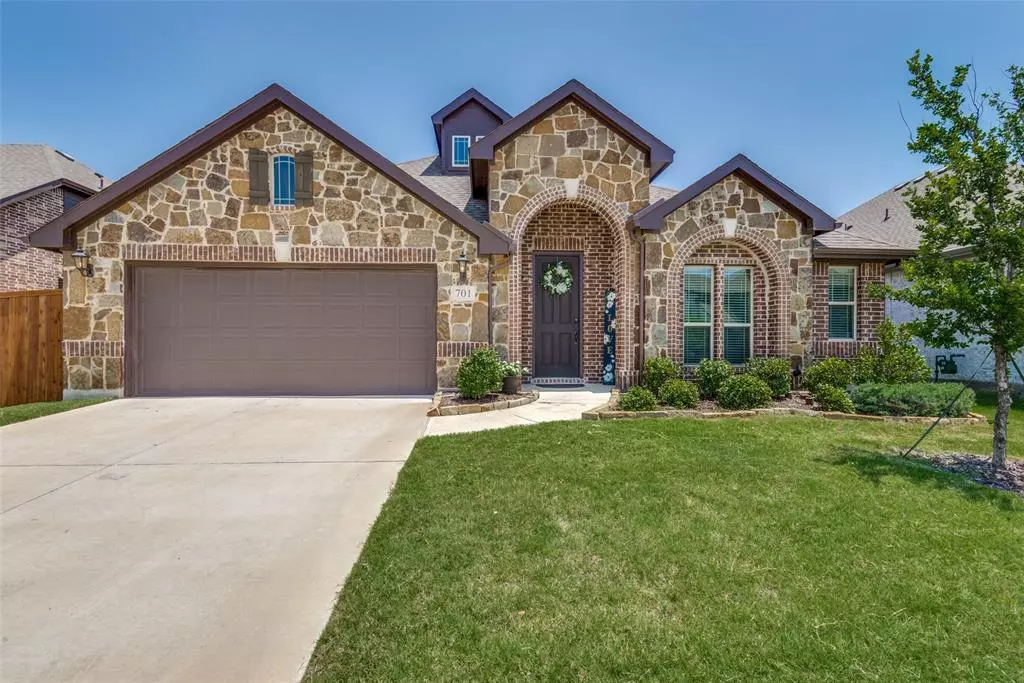$459,900
For more information regarding the value of a property, please contact us for a free consultation.
4 Beds
3 Baths
2,761 SqFt
SOLD DATE : 10/04/2024
Key Details
Property Type Single Family Home
Sub Type Single Family Residence
Listing Status Sold
Purchase Type For Sale
Square Footage 2,761 sqft
Price per Sqft $166
Subdivision Paloma Creek South Ph 11B
MLS Listing ID 20629390
Sold Date 10/04/24
Style Traditional
Bedrooms 4
Full Baths 3
HOA Fees $17
HOA Y/N Mandatory
Year Built 2021
Annual Tax Amount $11,224
Lot Size 7,187 Sqft
Acres 0.165
Property Description
Absolutely stunning Bloomfield home with covered patio, large lot for entertaining & play. Home has had designer updates done, and has a gorgeous flexible floor plan. Located in wonderful Paloma Creek South. Paloma Creek has multiple community pool & play areas, clubhouses, hike & bike trails and a kayak launch at the back of community onto Lewisville Lake. Custom touches through out Home added after build including quartz countertops, custom backsplash, pot filler, custom tile, lighting, flooring, wood beams in great room and more! Stackable full size washer & dryer to remain with the property. Custom cabinets for extra storage added throughout home. Upstairs has a private bedroom & bathroom with large game room that could act as a second primary suite. Open floor plan is friendly & inviting. Don't miss this beautiful home close to the new PGA, Fabulous Braswell High School campus & sports fields, Shopping, dining & more! Don't miss this move in ready home.
Location
State TX
County Denton
Direction West on 380 to Navo Rd. Head south on Navo Rd. Go Past stop sign then take 1st right after stop sign to continue on Navo Rd. follow to end of road & turn right on Barn Owl Dr, then turn right on Smotherman Farm Rd and home will be on your right with sign in yard.
Rooms
Dining Room 2
Interior
Interior Features Built-in Features, Cable TV Available, Cathedral Ceiling(s), Chandelier, Decorative Lighting, Double Vanity, Dry Bar, High Speed Internet Available, Kitchen Island, Open Floorplan, Pantry, Vaulted Ceiling(s), Walk-In Closet(s)
Heating Central
Cooling Ceiling Fan(s), Central Air, Electric, Zoned
Flooring Carpet, Luxury Vinyl Plank, Tile
Fireplaces Number 1
Fireplaces Type Gas, Gas Starter
Appliance Commercial Grade Range, Dishwasher, Disposal, Gas Range, Microwave, Plumbed For Gas in Kitchen
Heat Source Central
Laundry Full Size W/D Area, Stacked W/D Area
Exterior
Exterior Feature Covered Patio/Porch, Lighting, Storage
Garage Spaces 2.0
Fence Wood
Utilities Available Cable Available, City Sewer, City Water, Concrete, Curbs, Individual Gas Meter, Individual Water Meter
Roof Type Composition
Total Parking Spaces 2
Garage Yes
Building
Story Two
Foundation Slab
Level or Stories Two
Structure Type Brick,Fiber Cement,Rock/Stone
Schools
Elementary Schools Bell
Middle Schools Navo
High Schools Ray Braswell
School District Denton Isd
Others
Ownership Philip Hardy, Debrorah Shute
Acceptable Financing Cash, Conventional, FHA, VA Loan
Listing Terms Cash, Conventional, FHA, VA Loan
Financing Conventional
Special Listing Condition Survey Available
Read Less Info
Want to know what your home might be worth? Contact us for a FREE valuation!

Our team is ready to help you sell your home for the highest possible price ASAP

©2025 North Texas Real Estate Information Systems.
Bought with Jin Oh • MRG Realty

