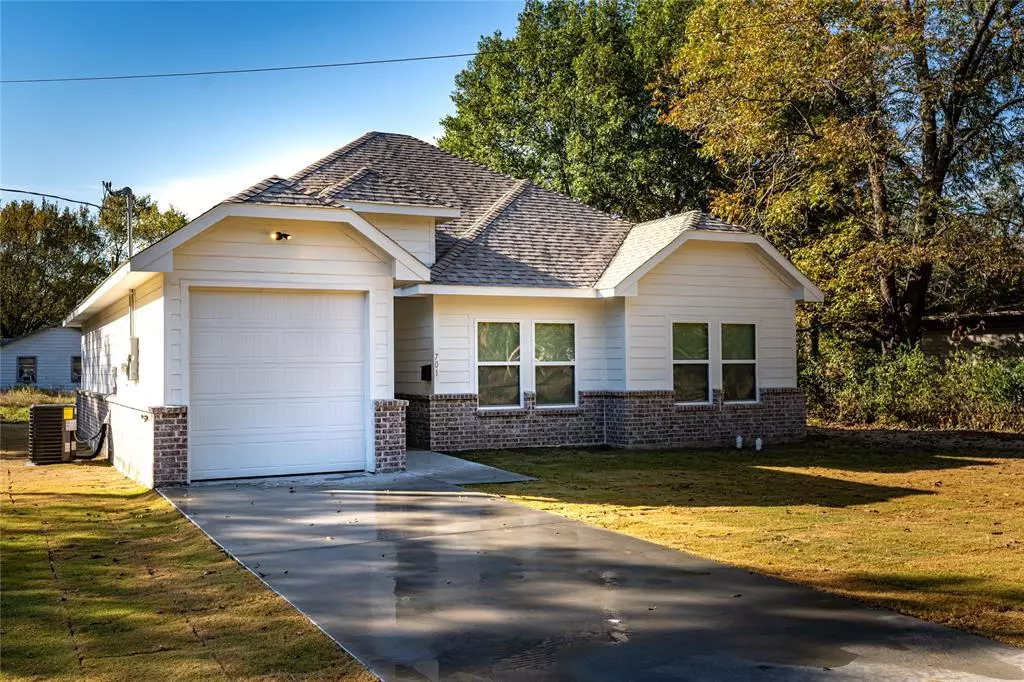$220,000
For more information regarding the value of a property, please contact us for a free consultation.
3 Beds
2 Baths
1,406 SqFt
SOLD DATE : 12/31/2024
Key Details
Property Type Single Family Home
Sub Type Single Family Residence
Listing Status Sold
Purchase Type For Sale
Square Footage 1,406 sqft
Price per Sqft $156
Subdivision Ma Cross
MLS Listing ID 20766233
Sold Date 12/31/24
Bedrooms 3
Full Baths 2
HOA Y/N None
Year Built 2024
Lot Size 1,720 Sqft
Acres 0.0395
Property Description
Welcome to this inviting home featuring an open floor plan with modern white and black finishes. The spacious open kitchen is perfect for casual dining and comes with a refrigerator. The master bedroom includes a walk-in closet and a master bathroom with a double vanity. This home offers three bedrooms and two and a half baths, providing ample space for everyone. Enjoy the convenience of a one-car garage in a quiet neighborhood with clean finishes throughout. A great opportunity to make this house your new home!
Location
State TX
County Delta
Direction GPS
Rooms
Dining Room 1
Interior
Interior Features Decorative Lighting, Double Vanity, Eat-in Kitchen, Granite Counters, Kitchen Island, Open Floorplan, Walk-In Closet(s)
Heating Central
Cooling Central Air
Flooring Engineered Wood
Appliance Dishwasher, Disposal, Electric Cooktop, Electric Oven, Refrigerator
Heat Source Central
Exterior
Garage Spaces 1.0
Utilities Available City Sewer, City Water
Roof Type Composition
Total Parking Spaces 1
Garage Yes
Building
Story One
Foundation Slab
Level or Stories One
Schools
Elementary Schools Cooper
High Schools Cooper
School District Cooper Isd
Others
Ownership Champions MPM LLC
Acceptable Financing Cash, Conventional, FHA, VA Loan
Listing Terms Cash, Conventional, FHA, VA Loan
Financing FHA
Read Less Info
Want to know what your home might be worth? Contact us for a FREE valuation!

Our team is ready to help you sell your home for the highest possible price ASAP

©2025 North Texas Real Estate Information Systems.
Bought with Wilene Norris • Century 21 Mike Bowman, Inc.

