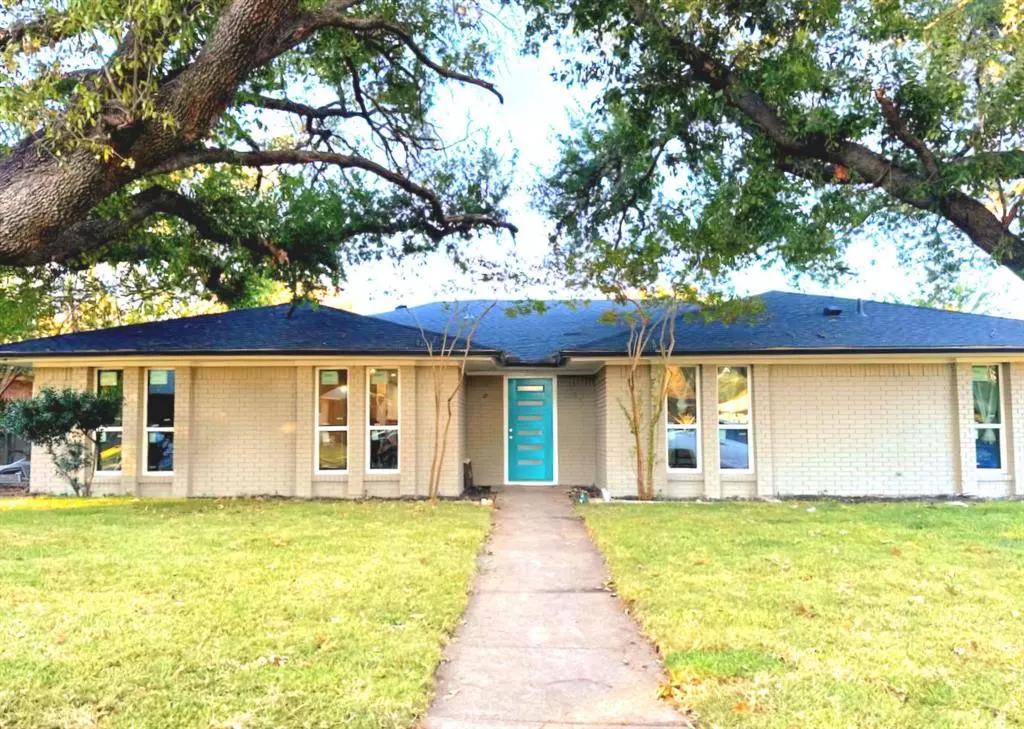$529,900
For more information regarding the value of a property, please contact us for a free consultation.
4 Beds
3 Baths
2,222 SqFt
SOLD DATE : 12/31/2024
Key Details
Property Type Single Family Home
Sub Type Single Family Residence
Listing Status Sold
Purchase Type For Sale
Square Footage 2,222 sqft
Price per Sqft $238
Subdivision Timbercreek Estates
MLS Listing ID 20784636
Sold Date 12/31/24
Style Ranch
Bedrooms 4
Full Baths 3
HOA Y/N None
Year Built 1972
Annual Tax Amount $6,133
Lot Size 9,147 Sqft
Acres 0.21
Property Description
Welcome to this fully renovated single story open concept home, nestled in a prime Plano location with access to top-rated schools! This charming 4-bedroom, 3 full bathroom home is a true gem to come see (the 4th bedroom is currently staged as office - flex space). Step inside to a spacious and welcoming main living room with vaulted ceilings, gas log fireplace with stunning surround, and a bright, airy formal dining area that's perfect for gatherings. The updated and modern kitchen features new quartz counters with waterfall bar, new soft-close white shaker cabinets and drawers with striking black hardware, all new appliances, including a sleek 36 inch gas range, a dedicated coffee or tea station, appliance closet, and built-in pantry. New engineered hardwood floors in the living areas and bedrooms, and new porcelain tile flooring in the kitchen and each of the bathrooms. The large primary bedroom boasts 2 closets, 1 walk-in and 1 reach-in, and an ensuite bath with dual vanity. The home also features a fresh designer paint color, all new doors and hardware, modern baseboards, and lighting fixtures throughout the entire home. Newer AC unit and roof. Outside, a large private backyard awaits, ideal for outdoor activities, gardening, or simply relaxing under the open sky. The backyard is enclosed with new cedar board-on-board fencing and has a covered patio & built-in BBQ grill, and wet bar, perfect for entertaining all year long. Freshly sodded front yard. Oversized 2-car rear-entry garage with new garage door opener. Don't miss this opportunity to own this home, with a comfortable open floor plan with beautiful high end finishes throughout. Plano is one of the most desirable places to live - So, come enjoy spending time in both your indoor and your outdoor living space that has been completely remodeled like brand new inside, and with all modern conveniences! Great location and convenient to everything your family needs. And No HOA! Professional photos coming shortly
Location
State TX
County Collin
Direction Please use GPS
Rooms
Dining Room 1
Interior
Interior Features Double Vanity, Open Floorplan, Pantry, Vaulted Ceiling(s), Walk-In Closet(s)
Heating Central, Fireplace(s)
Cooling Ceiling Fan(s), Central Air
Fireplaces Number 1
Fireplaces Type Family Room, Gas, Gas Logs, Living Room, Raised Hearth
Appliance Dishwasher, Disposal, Gas Cooktop, Gas Oven, Gas Range
Heat Source Central, Fireplace(s)
Laundry Utility Room, Full Size W/D Area
Exterior
Exterior Feature Attached Grill, Awning(s), Built-in Barbecue, Covered Patio/Porch, Rain Gutters, Outdoor Kitchen, Private Yard
Garage Spaces 2.0
Fence Back Yard, High Fence, Wood
Utilities Available Cable Available, City Sewer, City Water, Individual Gas Meter, Individual Water Meter
Roof Type Shingle
Total Parking Spaces 2
Garage Yes
Building
Story One
Foundation Slab
Level or Stories One
Structure Type Brick
Schools
Elementary Schools Davis
Middle Schools Haggard
High Schools Vines
School District Plano Isd
Others
Ownership Ask Agent
Acceptable Financing Cash, Conventional, FHA, VA Loan
Listing Terms Cash, Conventional, FHA, VA Loan
Financing Conventional
Read Less Info
Want to know what your home might be worth? Contact us for a FREE valuation!

Our team is ready to help you sell your home for the highest possible price ASAP

©2025 North Texas Real Estate Information Systems.
Bought with T.J. Frank • Compass RE Texas, LLC.

