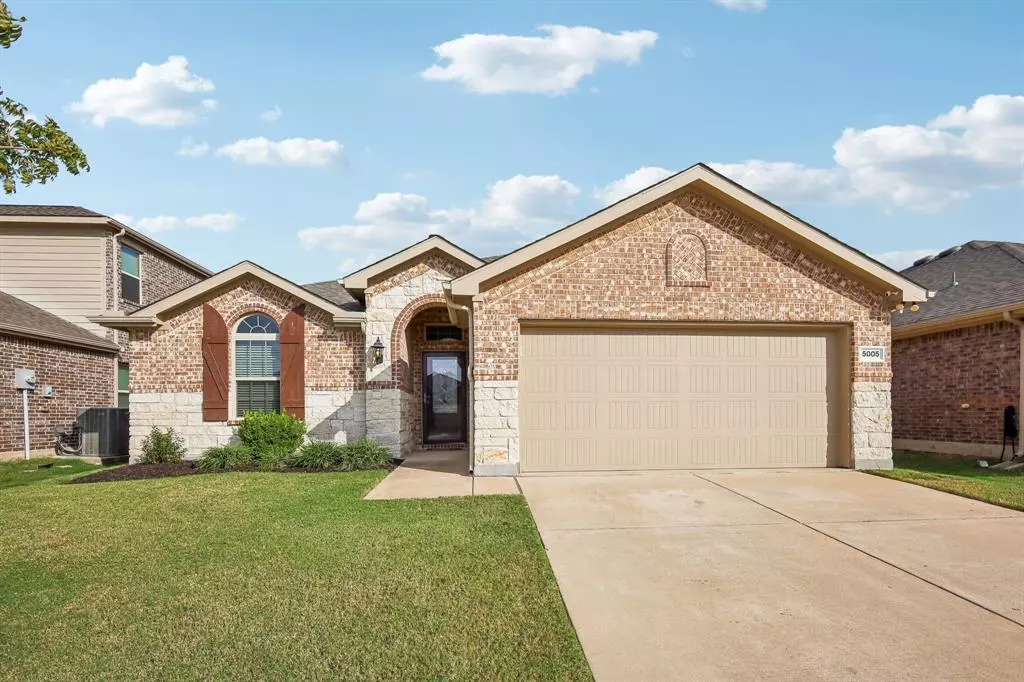$435,000
For more information regarding the value of a property, please contact us for a free consultation.
3 Beds
2 Baths
1,706 SqFt
SOLD DATE : 12/30/2024
Key Details
Property Type Single Family Home
Sub Type Single Family Residence
Listing Status Sold
Purchase Type For Sale
Square Footage 1,706 sqft
Price per Sqft $254
Subdivision The Shores At Hidden Cove Phas
MLS Listing ID 20768322
Sold Date 12/30/24
Style Traditional
Bedrooms 3
Full Baths 2
HOA Fees $92/qua
HOA Y/N Mandatory
Year Built 2016
Annual Tax Amount $5,325
Lot Size 5,967 Sqft
Acres 0.137
Property Description
Discover this stunning single-story gem in the gated community of The Shores at Hidden Cove, where style meets convenience just minutes from Lake Lewisville! This beautifully maintained home boasts a bright, open layout featuring a spacious living area with a cozy wood-burning fireplace that flows effortlessly into a chef's kitchen with gleaming granite countertops and ample storage. The private primary suite is your personal retreat, offering an ensuite bath and a generous walk-in closet. Secondary bedrooms provide plenty of space for family or guests. Step outside to a charming backyard oasis, featuring an extended patio perfect for morning coffee or evening gatherings under the stars. Recent upgrades include a 2023 two-stage heat pump for efficient heating and cooling, and a new roof installed in 2022. With fantastic community amenities like a sparkling pool and playground, this vibrant neighborhood offers resort-style living with easy access to nature and recreation. This home is not just a place to live—it's a lifestyle!
Location
State TX
County Denton
Community Community Pool, Curbs, Greenbelt, Playground
Direction From Dallas North Tollway N, Exit toward Stonebrook, L on Stonebrook, R on Sand Castle, R on Seashore, L on Parade, L on Texana.
Rooms
Dining Room 1
Interior
Interior Features Cable TV Available, Double Vanity, Granite Counters, High Speed Internet Available, Open Floorplan, Walk-In Closet(s)
Heating Central
Cooling Central Air
Flooring Carpet, Ceramic Tile
Fireplaces Number 1
Fireplaces Type Living Room, Wood Burning
Appliance Dishwasher, Electric Range, Microwave
Heat Source Central
Laundry Utility Room, Full Size W/D Area
Exterior
Exterior Feature Covered Patio/Porch, Rain Gutters, Lighting
Garage Spaces 2.0
Fence Back Yard, Wood
Community Features Community Pool, Curbs, Greenbelt, Playground
Utilities Available Cable Available, City Sewer, City Water, Electricity Available, Electricity Connected, Individual Water Meter
Roof Type Composition
Total Parking Spaces 2
Garage Yes
Building
Lot Description Few Trees, Interior Lot, Landscaped, Sprinkler System, Subdivision
Story One
Foundation Slab
Level or Stories One
Structure Type Brick
Schools
Elementary Schools Hackberry
Middle Schools Lowell Strike
High Schools Little Elm
School District Little Elm Isd
Others
Ownership of record
Acceptable Financing Cash, Conventional, FHA, VA Loan
Listing Terms Cash, Conventional, FHA, VA Loan
Financing Conventional
Read Less Info
Want to know what your home might be worth? Contact us for a FREE valuation!

Our team is ready to help you sell your home for the highest possible price ASAP

©2025 North Texas Real Estate Information Systems.
Bought with Andrew Clark • Post Oak Realty, LLC

