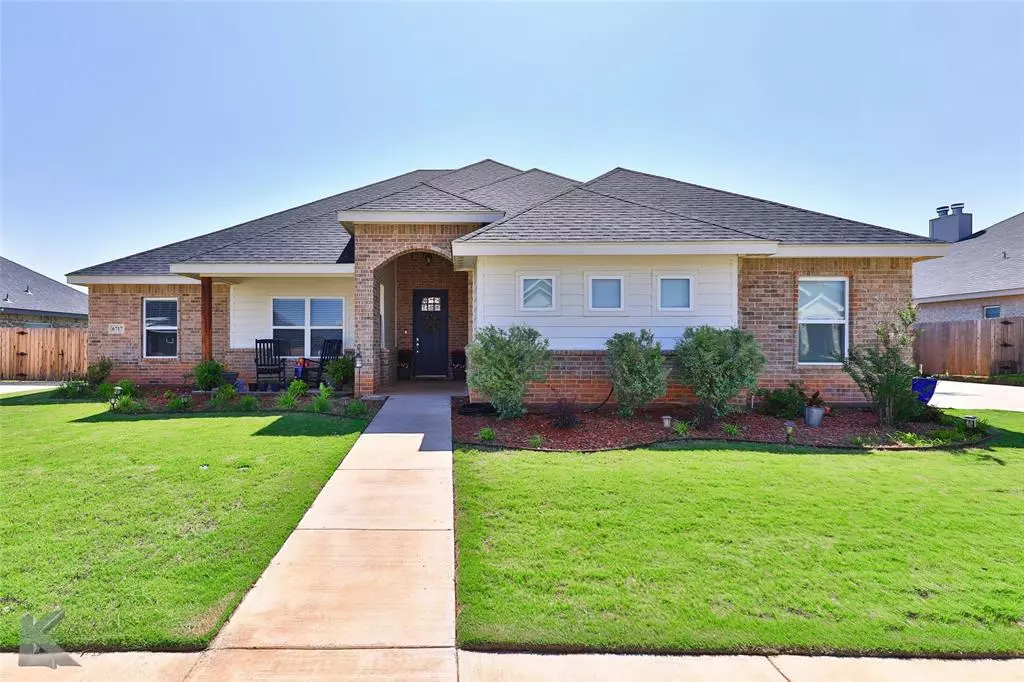$387,900
For more information regarding the value of a property, please contact us for a free consultation.
4 Beds
3 Baths
2,131 SqFt
SOLD DATE : 12/30/2024
Key Details
Property Type Single Family Home
Sub Type Single Family Residence
Listing Status Sold
Purchase Type For Sale
Square Footage 2,131 sqft
Price per Sqft $182
Subdivision Elm Crk Wylie Ph 2 Sec 2
MLS Listing ID 20618220
Sold Date 12/30/24
Bedrooms 4
Full Baths 2
Half Baths 1
HOA Fees $50/ann
HOA Y/N Mandatory
Year Built 2021
Annual Tax Amount $8,061
Lot Size 0.263 Acres
Acres 0.263
Lot Dimensions 91.50 x 125.0
Property Description
Owner is licensed agent. Discover this stunning 4-bed,2.5 bath home in the highly sought after Elm Creek at Wylie subdivision!Built late 2021,this home has been enhanced with thoughtful upgrades that make it truly special.Step into a welcoming kitchen featuring stainless steel appliances, a large island,a walk-in pantry, and durable LVP flooring.The open layout seamlessly connects the kitchen,dining, and living areas,perfect for entertaining.The LR boasts a cozy WB FP and continues with the elegant LVP flooring. The primary suite is a retreat of its own, luxurious en suite bath.Indulge in the free standing soaking tub,dual sinks,sep shower,wc,and spacious walk in closet.For added convenience,there's a half bath near the garage and laundry area.On the opposite side of the home,are three additional bedrooms.Enjoy relaxing evenings in the expansive backyard,with a storage building,large covered patio with fireplace,and a wood fence for added privacy.
Location
State TX
County Taylor
Community Community Pool
Direction South on Buffalo Gap Road, turn Right on Antilley and go past Wylie High School. Turn left on Lantana and then left on Desert Willow TR. Home will be on your left.
Rooms
Dining Room 1
Interior
Interior Features Cable TV Available, Decorative Lighting, Granite Counters, High Speed Internet Available, Kitchen Island, Open Floorplan, Pantry, Walk-In Closet(s)
Heating Central
Cooling Ceiling Fan(s), Central Air, Electric
Flooring Luxury Vinyl Plank
Fireplaces Number 1
Fireplaces Type Wood Burning
Appliance Dishwasher, Disposal, Electric Range, Electric Water Heater, Microwave, Vented Exhaust Fan
Heat Source Central
Laundry Electric Dryer Hookup, Utility Room, Full Size W/D Area, Washer Hookup
Exterior
Exterior Feature Covered Patio/Porch, Other
Garage Spaces 2.0
Fence Wood
Community Features Community Pool
Utilities Available Cable Available, City Sewer, City Water, Curbs, Electricity Connected, Individual Water Meter
Roof Type Composition
Total Parking Spaces 2
Garage Yes
Building
Lot Description Interior Lot, Landscaped, Lrg. Backyard Grass, Sprinkler System
Story One
Foundation Slab
Level or Stories One
Structure Type Brick
Schools
Elementary Schools Wylie West
High Schools Wylie
School District Wylie Isd, Taylor Co.
Others
Restrictions Deed
Ownership Andrew and Nicholette Valdez
Acceptable Financing Cash, Conventional, FHA, VA Loan
Listing Terms Cash, Conventional, FHA, VA Loan
Financing Conventional
Special Listing Condition Deed Restrictions, Survey Available
Read Less Info
Want to know what your home might be worth? Contact us for a FREE valuation!

Our team is ready to help you sell your home for the highest possible price ASAP

©2025 North Texas Real Estate Information Systems.
Bought with Tina Irias • Real Broker (4)

