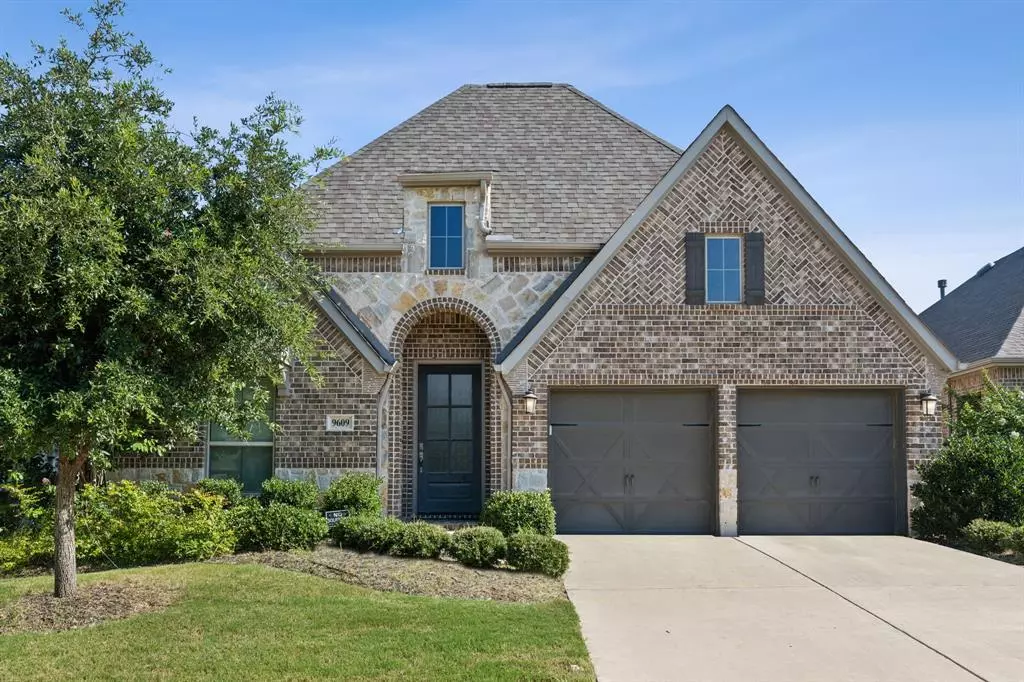$439,999
For more information regarding the value of a property, please contact us for a free consultation.
4 Beds
3 Baths
2,573 SqFt
SOLD DATE : 12/27/2024
Key Details
Property Type Single Family Home
Sub Type Single Family Residence
Listing Status Sold
Purchase Type For Sale
Square Footage 2,573 sqft
Price per Sqft $171
Subdivision Prairie Oaks Ph 1
MLS Listing ID 20631787
Sold Date 12/27/24
Style Traditional
Bedrooms 4
Full Baths 3
HOA Fees $62/ann
HOA Y/N Mandatory
Year Built 2019
Annual Tax Amount $7,403
Lot Size 6,621 Sqft
Acres 0.152
Lot Dimensions 50x120
Property Description
Fabulous well-designed home features brick & stone exterior w*herringbone pattern brick design, arched front entryway w*covered porch & glass panel front door, extended Foyer w*vaulted 12' tray ceiling, arched doorways, private Office w*French doors situated at front. Mud Rm w*built-ins, bench & hooks. Chef's Kitchen w*abundance of cabinets, oversized island w*storage, breakfast bar, walk-in pantry, double sink, stainless appliances, built-in micro, gas cooktop, designer tile backsplash, built-in serving buffet w*storage & windows overlooking sideyard. Dining suitable for large table adjacent to Family Rm w*decorative tile gas fireplace & wall of windows w* covered patio view & backyard. Primary boasts numerous windows w*views to backyard, dual vanities & closets, walk-in shower, garden tub, flemish glass windows. Guest Ensuite & two add'l secondary Bedrooms, recessed lighting, stone retaining wall, french drain system in backyard, irrigation sprinklers, community amenities & more!
Location
State TX
County Denton
Community Club House, Community Pool, Greenbelt, Jogging Path/Bike Path, Park, Playground
Direction East on Lloyd's Road from FM 720 into Prarie Oak Subdivision; R on Bent Brook Road; R on Oxbow Lane to property
Rooms
Dining Room 1
Interior
Interior Features Built-in Features, Cable TV Available, Decorative Lighting, Eat-in Kitchen, Kitchen Island, Open Floorplan, Vaulted Ceiling(s), Walk-In Closet(s)
Heating Central, Electric
Cooling Ceiling Fan(s), Central Air, Electric
Flooring Carpet, Ceramic Tile
Fireplaces Number 1
Fireplaces Type Family Room, Gas Logs, Gas Starter, Heatilator
Equipment Irrigation Equipment
Appliance Dishwasher, Disposal, Gas Cooktop, Gas Range, Ice Maker, Microwave, Plumbed For Gas in Kitchen, Tankless Water Heater
Heat Source Central, Electric
Laundry Electric Dryer Hookup, Full Size W/D Area, Washer Hookup
Exterior
Exterior Feature Covered Patio/Porch, Rain Gutters, Lighting, Private Yard
Garage Spaces 2.0
Fence Back Yard, High Fence, Privacy, Wood
Community Features Club House, Community Pool, Greenbelt, Jogging Path/Bike Path, Park, Playground
Utilities Available Community Mailbox, Concrete, Curbs, Sidewalk, Underground Utilities
Roof Type Composition
Total Parking Spaces 2
Garage Yes
Building
Lot Description Few Trees, Interior Lot, Landscaped, Sprinkler System
Story One
Foundation Slab
Level or Stories One
Structure Type Brick,Rock/Stone
Schools
Elementary Schools Providence
Middle Schools Rodriguez
High Schools Ray Braswell
School District Denton Isd
Others
Ownership See Agent
Acceptable Financing Cash, Conventional
Listing Terms Cash, Conventional
Financing FHA
Read Less Info
Want to know what your home might be worth? Contact us for a FREE valuation!

Our team is ready to help you sell your home for the highest possible price ASAP

©2025 North Texas Real Estate Information Systems.
Bought with Kellee Booth • Keller Williams Realty Allen

