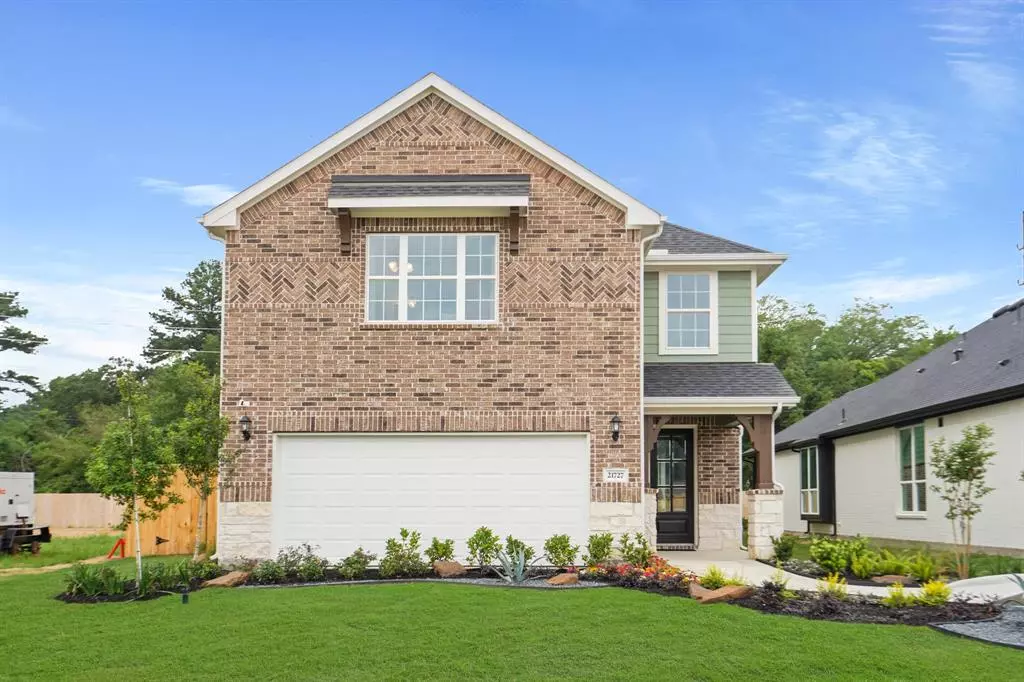$399,990
For more information regarding the value of a property, please contact us for a free consultation.
4 Beds
4 Baths
2,326 SqFt
SOLD DATE : 12/20/2024
Key Details
Property Type Single Family Home
Sub Type Single Family Residence
Listing Status Sold
Purchase Type For Sale
Square Footage 2,326 sqft
Price per Sqft $171
Subdivision Keeneland
MLS Listing ID 20712556
Sold Date 12/20/24
Style Traditional
Bedrooms 4
Full Baths 3
Half Baths 1
HOA Fees $54/ann
HOA Y/N Mandatory
Year Built 2024
Lot Size 4,791 Sqft
Acres 0.11
Lot Dimensions 40 x 120
Property Description
MLS# 20712556 - Built by HistoryMaker Homes - Ready Now! ~ This fantastic home offers a perfect blend of functionality and luxury. With its 3-car tandem garage, you'll have ample space for vehicles and storage. The upstairs game room is ideal for both fun activities and relaxing downtime, providing a versatile space for all ages. The primary suite on the main floor is a standout feature, offering a serene retreat with its garden tub, separate shower, dual sinks, and a spacious walk-in closet. This layout ensures convenience and privacy. The upstairs bedrooms are thoughtfully located away from the main living areas, making them ideal for guests. The kitchen, with its large island, is both elegant and practical, seamlessly flowing into the family room, making it perfect for everyday living and entertaining. The covered patio and expansive backyard are fantastic for gatherings, offering plenty of space for outdoor enjoyment.
Location
State TX
County Denton
Community Greenbelt, Jogging Path/Bike Path, Playground, Sidewalks
Direction Head southwest on US-377 S right onto Spring Hill Rd. Turn left onto Pecan Creek, then Turn left on Macadamia Court which is where the model is located
Rooms
Dining Room 0
Interior
Interior Features Cable TV Available, High Speed Internet Available, Kitchen Island, Open Floorplan, Pantry, Walk-In Closet(s), Wired for Data
Heating Central, Electric, Heat Pump
Cooling Central Air, Electric
Flooring Carpet, Ceramic Tile, Luxury Vinyl Plank
Appliance Dishwasher, Electric Oven, Electric Range, Electric Water Heater, Microwave
Heat Source Central, Electric, Heat Pump
Laundry Electric Dryer Hookup, Utility Room, Full Size W/D Area, Washer Hookup
Exterior
Exterior Feature Covered Patio/Porch, Rain Gutters
Garage Spaces 2.0
Fence Back Yard, Full, Wood
Community Features Greenbelt, Jogging Path/Bike Path, Playground, Sidewalks
Utilities Available City Sewer, City Water, Curbs, Sidewalk
Roof Type Composition
Total Parking Spaces 2
Garage Yes
Building
Lot Description Sprinkler System, Subdivision
Story Two
Foundation Slab
Level or Stories Two
Structure Type Brick,Fiber Cement,Rock/Stone
Schools
Elementary Schools Jackie Fuller
Middle Schools Aubrey
High Schools Aubrey
School District Aubrey Isd
Others
Ownership HistoryMaker Homes
Financing FHA
Read Less Info
Want to know what your home might be worth? Contact us for a FREE valuation!

Our team is ready to help you sell your home for the highest possible price ASAP

©2025 North Texas Real Estate Information Systems.
Bought with Catherine Shewey • Orchard Brokerage, LLC

