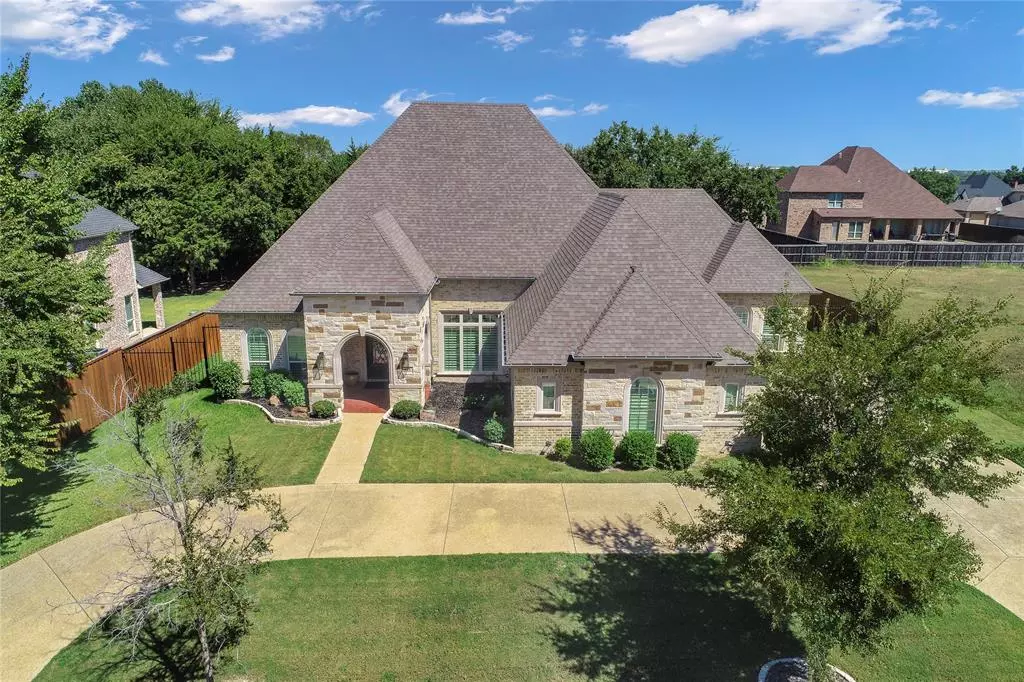$940,000
For more information regarding the value of a property, please contact us for a free consultation.
4 Beds
5 Baths
4,642 SqFt
SOLD DATE : 12/20/2024
Key Details
Property Type Single Family Home
Sub Type Single Family Residence
Listing Status Sold
Purchase Type For Sale
Square Footage 4,642 sqft
Price per Sqft $202
Subdivision Eagle Point Estates
MLS Listing ID 20726021
Sold Date 12/20/24
Style Traditional
Bedrooms 4
Full Baths 3
Half Baths 2
HOA Fees $83/ann
HOA Y/N Mandatory
Year Built 2017
Annual Tax Amount $17,327
Lot Size 0.460 Acres
Acres 0.46
Property Description
Gorgeous B & J Custom Home that sits on almost a half acre in a gated community! Features include 2 Living Areas, 2 Dining Areas, Study, Upstairs Media Room, quartz counter-tops throughout, large kitchen island & built-in SS appliances, new hardwood floors throughout the home, Plantation shutters. Spacious and flowing open floorplan with lots of natural light, built-ins throughout, upgraded lights, and ceiling fans. Large backyard with extended patio and entertainment area, built in stone grill and egg. Backyard shed. YouTube video walk-through available by searching the address.
Location
State TX
County Dallas
Community Gated, Lake
Direction I-35 South to West Pleasant Run RD, Right on Longmeadow Lane, Left on Eagle Point Drive
Rooms
Dining Room 2
Interior
Interior Features Built-in Features, Chandelier, Decorative Lighting, Double Vanity, Dry Bar, Eat-in Kitchen, High Speed Internet Available, Kitchen Island, Open Floorplan, Pantry, Vaulted Ceiling(s), Walk-In Closet(s), Wet Bar
Heating Central, Natural Gas
Cooling Ceiling Fan(s), Central Air, Electric
Flooring Carpet, Ceramic Tile, Wood
Fireplaces Number 2
Fireplaces Type Bath, Bedroom, Double Sided, Gas, Living Room, Master Bedroom, See Through Fireplace
Appliance Built-in Gas Range, Built-in Refrigerator, Dishwasher, Disposal, Gas Cooktop, Gas Oven, Microwave, Double Oven, Refrigerator, Vented Exhaust Fan
Heat Source Central, Natural Gas
Laundry Utility Room, Full Size W/D Area, Washer Hookup, On Site
Exterior
Exterior Feature Attached Grill, Built-in Barbecue, Covered Patio/Porch
Garage Spaces 3.0
Fence Fenced, Wood
Community Features Gated, Lake
Utilities Available All Weather Road, City Sewer, City Water, Concrete, Curbs, Individual Gas Meter, Individual Water Meter, Private Road, Underground Utilities
Roof Type Composition
Total Parking Spaces 3
Garage Yes
Building
Lot Description Interior Lot
Story Two
Foundation Slab
Level or Stories Two
Structure Type Brick,Rock/Stone
Schools
Elementary Schools Young
Middle Schools Desoto West
High Schools Desoto
School District Desoto Isd
Others
Ownership See Offer Instructions
Acceptable Financing Cash, Conventional, FHA, VA Loan
Listing Terms Cash, Conventional, FHA, VA Loan
Financing Conventional
Read Less Info
Want to know what your home might be worth? Contact us for a FREE valuation!

Our team is ready to help you sell your home for the highest possible price ASAP

©2025 North Texas Real Estate Information Systems.
Bought with Mary Jane Smith • HomeSmart Stars

