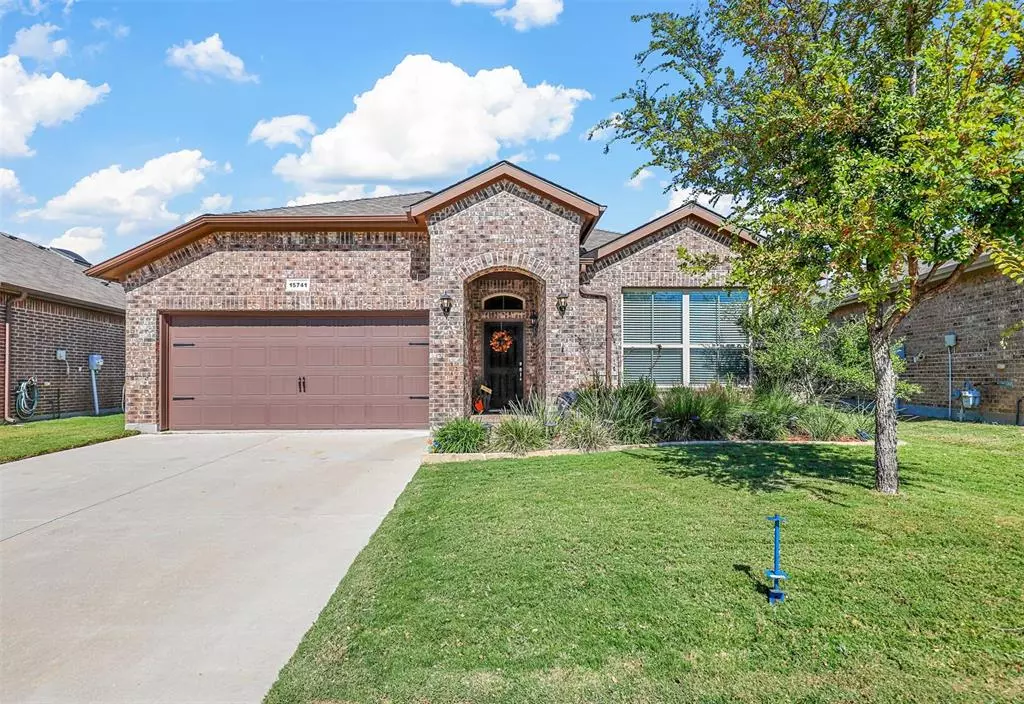$415,000
For more information regarding the value of a property, please contact us for a free consultation.
4 Beds
2 Baths
2,016 SqFt
SOLD DATE : 12/20/2024
Key Details
Property Type Single Family Home
Sub Type Single Family Residence
Listing Status Sold
Purchase Type For Sale
Square Footage 2,016 sqft
Price per Sqft $205
Subdivision Oak Creek Trails Pha
MLS Listing ID 20755451
Sold Date 12/20/24
Style Traditional
Bedrooms 4
Full Baths 2
HOA Fees $37/ann
HOA Y/N Mandatory
Year Built 2017
Annual Tax Amount $7,173
Lot Size 5,706 Sqft
Acres 0.131
Property Description
This stunning 4-bedroom, 2-bathroom home in Oak Creek Trails offers 2,016 square feet of beautifully upgraded living space. The spacious kitchen features a large 8 foot 4 inch island, perfect for cooking and entertaining, with custom easy-close drawers inside the cabinets along one wall. The front bedroom, which could also serve as a craft room, boasts built-in custom cabinets, cupboards, and a craft table, work area. The office nook features floating shelves for added storage. Enjoy the cozy ambiance of a custom shiplap fireplace wall in the living area. The garage stands out with insulated doors (installed in 2022), luggage racks, an accent wall, and brand-new polyaspartic flooring (Aug. 2024) by Guardian Floors, complete with a transferrable 15-year warranty. The backyard is perfect for relaxing with a 2021 stone-edged garden for peaceful evenings. Additional upgrades include a new roof (2022) with 30-year architectural shingles and vent ridges, new gutters (2022), and a Westinghouse water softener conditioner (2018). Fridge, washer, and dryer convey with a great offer!
Location
State TX
County Denton
Direction GPS
Rooms
Dining Room 1
Interior
Interior Features Cable TV Available, Kitchen Island
Heating Central, Natural Gas
Cooling Ceiling Fan(s), Central Air, Electric
Fireplaces Number 1
Fireplaces Type Gas Logs
Appliance Dishwasher, Disposal, Gas Water Heater, Microwave, Water Softener
Heat Source Central, Natural Gas
Laundry Washer Hookup
Exterior
Exterior Feature Rain Gutters
Garage Spaces 2.0
Fence Fenced
Utilities Available City Sewer, City Water
Garage Yes
Building
Lot Description Sprinkler System
Story One
Foundation Slab
Level or Stories One
Schools
Elementary Schools Hatfield
Middle Schools Pike
High Schools Northwest
School District Northwest Isd
Others
Ownership Tax Records
Acceptable Financing Cash, Conventional, FHA, VA Loan
Listing Terms Cash, Conventional, FHA, VA Loan
Financing Conventional
Read Less Info
Want to know what your home might be worth? Contact us for a FREE valuation!

Our team is ready to help you sell your home for the highest possible price ASAP

©2025 North Texas Real Estate Information Systems.
Bought with Benjamin Clark • KELLER WILLIAMS REALTY

