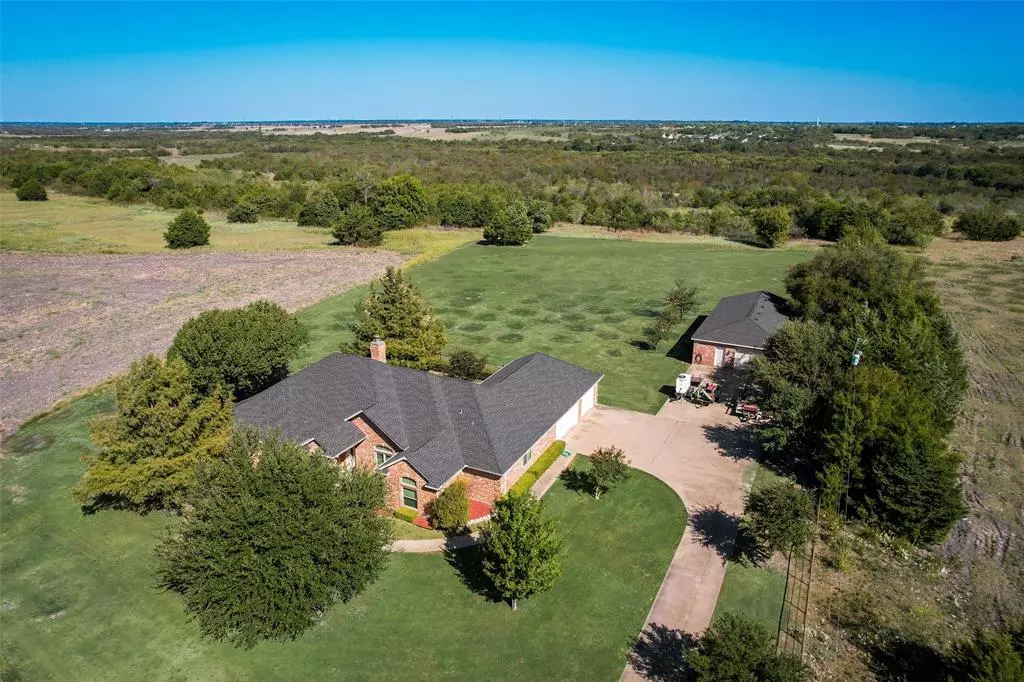$975,000
For more information regarding the value of a property, please contact us for a free consultation.
4 Beds
3 Baths
2,336 SqFt
SOLD DATE : 12/19/2024
Key Details
Property Type Single Family Home
Sub Type Single Family Residence
Listing Status Sold
Purchase Type For Sale
Square Footage 2,336 sqft
Price per Sqft $417
Subdivision R A Davis
MLS Listing ID 20733261
Sold Date 12/19/24
Style Traditional
Bedrooms 4
Full Baths 3
HOA Y/N None
Year Built 2002
Annual Tax Amount $3,626
Lot Size 30.580 Acres
Acres 30.58
Property Description
Discover your dream home with all the acreage you can want, and a beautiful home and workshop located on it. The home has been over built with many upgrades and extras: Ductwork in attic is hard duct, the office could be used as 5th bedroom it has closet storage, windows replaced front and side 2017, garage door height accommodates tall truck, 4 bedrooms and 3 baths with open floor plan and kitchen designed for the special cook that loves a kitchen with plenty of counter space and rich cabinets for storage. The pantry is a perfect size for all those special buys you need space to store. The utility room is oversized with cabinets galore and space for whatever you need. All bedrooms have Walkin closets, the primary bedroom has a luxury primary bath.... Covered patio to enjoy the countryside and lovely backyard.... The work building is built like the home and is a dream for the buyer that wants a terrific place to work on anything. Ready for new owner...
Location
State TX
County Ellis
Direction Take 287 from I35E south east to exit 878 go to the left and continue to East Campus Rd make a right and continue to Wilson then left on Wilson to the Road continue to you see the road go into gate and sign on a shape right with the address you can read.
Rooms
Dining Room 1
Interior
Interior Features Cathedral Ceiling(s), Kitchen Island, Open Floorplan, Pantry, Vaulted Ceiling(s), Walk-In Closet(s)
Heating Central, Electric
Cooling Ceiling Fan(s), Central Air, Electric
Fireplaces Number 1
Fireplaces Type Brick, Den, Gas Starter, Wood Burning
Appliance Dishwasher, Disposal, Microwave, Double Oven
Heat Source Central, Electric
Laundry Electric Dryer Hookup, Utility Room, Full Size W/D Area
Exterior
Exterior Feature Covered Patio/Porch, Rain Gutters, Lighting
Garage Spaces 3.0
Carport Spaces 3
Fence Barbed Wire, Fenced, Full, Pipe, Wrought Iron
Utilities Available Aerobic Septic, Co-op Water, Concrete, Electricity Available, Outside City Limits, Phone Available, Septic
Roof Type Composition
Street Surface Concrete
Total Parking Spaces 3
Garage Yes
Building
Lot Description Acreage, Agricultural, Cleared, Landscaped, Lrg. Backyard Grass, Many Trees, Pasture, Sprinkler System
Story One
Foundation Slab
Level or Stories One
Structure Type Brick
Schools
Elementary Schools Palmer
Middle Schools Palmer
High Schools Palmer
School District Palmer Isd
Others
Restrictions No Mobile Home
Ownership Hamilton
Acceptable Financing Cash, Conventional
Listing Terms Cash, Conventional
Financing Conventional
Read Less Info
Want to know what your home might be worth? Contact us for a FREE valuation!

Our team is ready to help you sell your home for the highest possible price ASAP

©2025 North Texas Real Estate Information Systems.
Bought with Esther Zavala • Lugary, LLC

