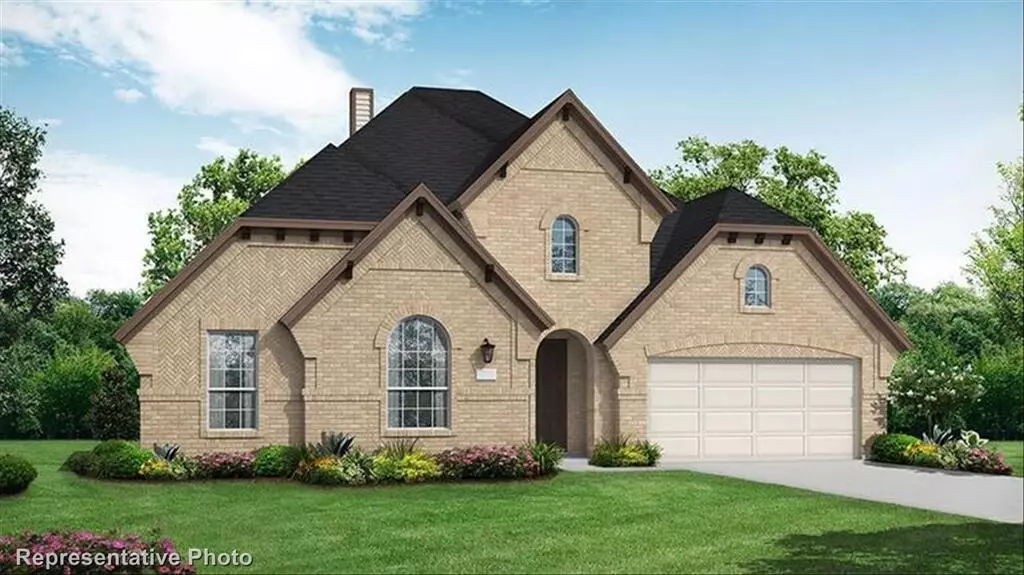$576,990
For more information regarding the value of a property, please contact us for a free consultation.
3 Beds
3 Baths
2,892 SqFt
SOLD DATE : 12/03/2024
Key Details
Property Type Single Family Home
Sub Type Single Family Residence
Listing Status Sold
Purchase Type For Sale
Square Footage 2,892 sqft
Price per Sqft $199
Subdivision Rockwood
MLS Listing ID 20554530
Sold Date 12/03/24
Style Traditional
Bedrooms 3
Full Baths 2
Half Baths 1
HOA Fees $58/ann
HOA Y/N Mandatory
Year Built 2024
Lot Size 10,890 Sqft
Acres 0.25
Property Description
MLS# 20554530 - Built by Coventry Homes - CONST. COMPLETED Dec 02, 2024 ~ Step into luxury with this captivating single-story home boasting exquisite architecture and high ceilings! As you approach the entrance, marvel at the expansive foyer and charming elevation complemented by a welcoming porch, ideal for unwinding. Enter to discover a gourmet kitchen with premium enhancements like custom cabinetry, stainless steel appliances, double ovens, and a spacious island workstation. The primary suite is a sight to behold, bathed in natural light from its graceful bay window. The attached bath is a retreat in itself, featuring a sizable walk-in closet, a soothing garden tub, and dual sink vanities. With three bedrooms, a study, and a game room, this home caters to diverse needs. For hosting gatherings, step onto the generously covered back patio and enjoy each other's company well into the night. Don't miss the opportunity to explore this enchanting home before it's too late!!!!
Location
State TX
County Johnson
Community Greenbelt, Jogging Path/Bike Path, Playground, Sidewalks, Other
Direction From Fort Worth; Off I-20 to Hwy 287 South and continue south, Exit Lone Star Road; LEFT onto Lone Star Road.; Turn LEFT onto Matlock. LEFT onto Carrington Dr to the model home. From Dallas; Take Hwy 360 South towards Mansfield, just past Hawaiian Falls Waterpark turn Right on Lone Star Road.
Rooms
Dining Room 1
Interior
Interior Features Cable TV Available, Decorative Lighting, Eat-in Kitchen, Granite Counters, High Speed Internet Available, Kitchen Island, Open Floorplan, Pantry, Smart Home System, Sound System Wiring, Vaulted Ceiling(s), Walk-In Closet(s), Wired for Data
Heating Fireplace(s), Heat Pump, Natural Gas
Cooling Ceiling Fan(s), Central Air, Electric, ENERGY STAR Qualified Equipment
Flooring Carpet, Ceramic Tile, Tile, Wood
Appliance Dishwasher, Disposal, Electric Oven, Gas Cooktop, Microwave, Double Oven, Plumbed For Gas in Kitchen, Tankless Water Heater, Vented Exhaust Fan
Heat Source Fireplace(s), Heat Pump, Natural Gas
Laundry Electric Dryer Hookup, Utility Room, Full Size W/D Area, Washer Hookup
Exterior
Exterior Feature Covered Patio/Porch, Rain Gutters, Lighting
Garage Spaces 3.0
Fence Wood
Pool Water Feature
Community Features Greenbelt, Jogging Path/Bike Path, Playground, Sidewalks, Other
Utilities Available City Sewer, City Water, Curbs, Individual Gas Meter, Individual Water Meter, Sidewalk, Underground Utilities
Roof Type Composition
Total Parking Spaces 3
Garage Yes
Building
Lot Description Interior Lot, Irregular Lot, Landscaped, Sprinkler System, Subdivision
Story One
Foundation Slab
Level or Stories One
Structure Type Brick,Siding
Schools
Elementary Schools Mary Jo Sheppard
Middle Schools Linda Jobe
High Schools Legacy
School District Mansfield Isd
Others
Ownership Coventry Homes
Financing VA
Read Less Info
Want to know what your home might be worth? Contact us for a FREE valuation!

Our team is ready to help you sell your home for the highest possible price ASAP

©2025 North Texas Real Estate Information Systems.
Bought with Jacob Martin • Dennis Tuttle Real Estate Team

