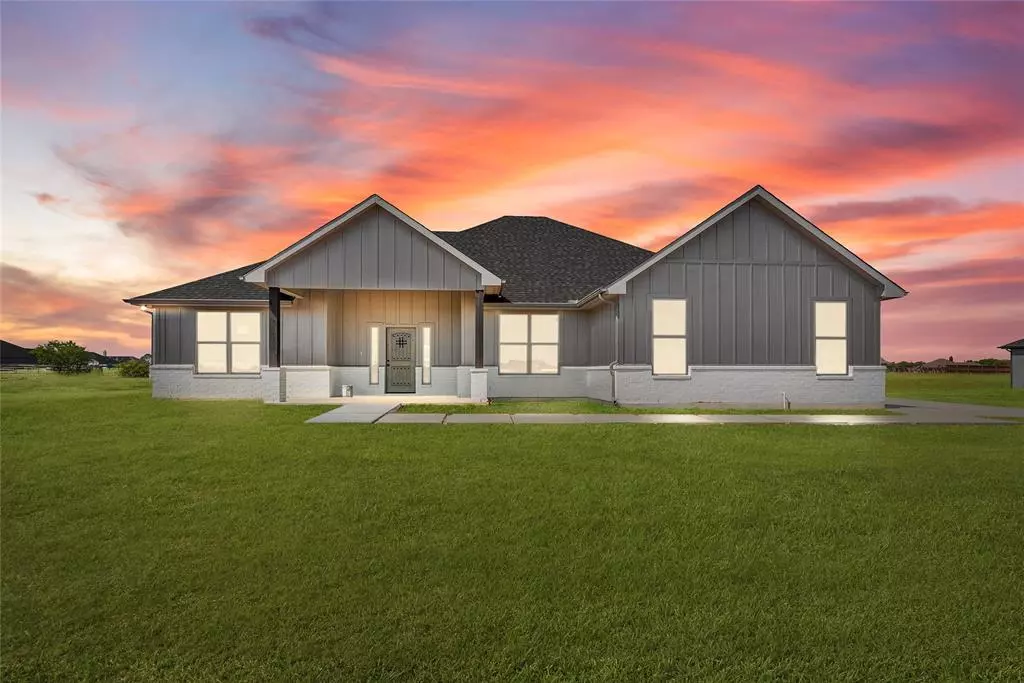$470,000
For more information regarding the value of a property, please contact us for a free consultation.
4 Beds
2 Baths
2,324 SqFt
SOLD DATE : 12/10/2024
Key Details
Property Type Single Family Home
Sub Type Single Family Residence
Listing Status Sold
Purchase Type For Sale
Square Footage 2,324 sqft
Price per Sqft $202
MLS Listing ID 20716968
Sold Date 12/10/24
Bedrooms 4
Full Baths 2
HOA Y/N None
Year Built 2024
Lot Size 1.011 Acres
Acres 1.011
Property Description
Welcome to your dream home in the coveted Godley Independent school district! This new construction gem effortlessly combines modern design with farmhouse charm. Boasting 4 bedrooms, 2 stylish bathrooms, and an open-concept floor plan, this home is perfect for families. The gourmet kitchen features sleek countertops, top-notch appliances, and a central island. A cozy dining area complements the spacious living room with a fireplace and ample natural light. The primary suite offers a spa-like bathroom with a soaking tub, shower, and dual vanities. Additional bedrooms are roomy with ample storage. Enjoy the covered patio and expansive backyard. Located near shopping, dining, and entertainment, this home is a must-see in Godley ISD. Don't miss out on this contemporary luxury living experience! Schedule a showing today!
Location
State TX
County Johnson
Direction g
Rooms
Dining Room 1
Interior
Interior Features Decorative Lighting
Fireplaces Number 1
Fireplaces Type Stone
Appliance Dishwasher, Electric Range
Exterior
Garage Spaces 2.0
Utilities Available Aerobic Septic, Co-op Water
Total Parking Spaces 2
Garage Yes
Building
Story One
Level or Stories One
Schools
Elementary Schools Pleasant View
Middle Schools Godley
High Schools Godley
School District Godley Isd
Others
Ownership of record
Financing Conventional
Read Less Info
Want to know what your home might be worth? Contact us for a FREE valuation!

Our team is ready to help you sell your home for the highest possible price ASAP

©2025 North Texas Real Estate Information Systems.
Bought with Amy Zirbel • Rendon Realty, LLC

