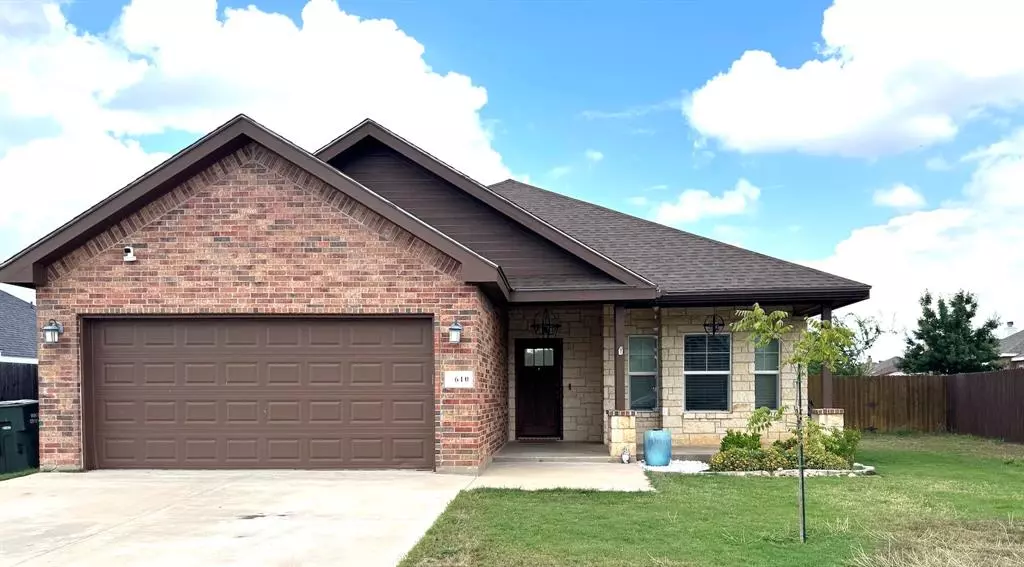$277,500
For more information regarding the value of a property, please contact us for a free consultation.
3 Beds
2 Baths
1,626 SqFt
SOLD DATE : 12/18/2024
Key Details
Property Type Single Family Home
Sub Type Single Family Residence
Listing Status Sold
Purchase Type For Sale
Square Footage 1,626 sqft
Price per Sqft $170
Subdivision Dakota Spgs Add
MLS Listing ID 20721601
Sold Date 12/18/24
Style Traditional
Bedrooms 3
Full Baths 2
HOA Y/N None
Year Built 2013
Annual Tax Amount $5,524
Lot Size 7,187 Sqft
Acres 0.165
Property Description
UPDATE: Inside has been repainted to neutral colors. Welcome to this charming 3-bedroom, 2-bathroom home in Abilene, nestled in an A rated ISD. Step onto the covered porch & through the front door to discover stunning wood floors & a spacious living area adorned with a beautiful coffered ceiling and a stone wood-burning fireplace, perfect for cozy evenings. The kitchen has granite counters, stainless steel appliances including a double oven, and a convenient touch faucet. Enjoy the elegance of 18 inch custom ceramic tile throughout, complemented by thoughtful details like a sink and cabinets in the laundry room.
Outside, a huge covered patio awaits with adjustable sun shades, ideal for entertaining or relaxing in any weather. Practical features include a new hot water heater, a built-in tech center, and a workbench in the garage for DIY enthusiasts. This home offers both comfort and functionality, making it a must-see for anyone looking to settle in Abilene's desirable community.
Location
State TX
County Taylor
Community Curbs, Sidewalks
Direction From E Hwy 80 take exit toward FM1750 and Potosi. Turn L onto Oldham Ln. Turn Rt onto Swift Water Dr. Turn L onto Spring Creek Rd. Turn Rt onto Running Water Trail.
Rooms
Dining Room 1
Interior
Interior Features Decorative Lighting, Granite Counters, High Speed Internet Available, Open Floorplan, Pantry, Vaulted Ceiling(s), Walk-In Closet(s)
Heating Electric
Cooling Ceiling Fan(s), Central Air, Electric
Fireplaces Number 1
Fireplaces Type Family Room, Wood Burning
Appliance Dishwasher, Disposal, Electric Cooktop, Electric Oven, Microwave, Double Oven
Heat Source Electric
Laundry Electric Dryer Hookup, Utility Room, Full Size W/D Area
Exterior
Exterior Feature Covered Patio/Porch
Garage Spaces 2.0
Fence Wood
Community Features Curbs, Sidewalks
Utilities Available City Sewer, City Water, Co-op Electric, Community Mailbox, Concrete, Curbs, Individual Water Meter, Sidewalk, Underground Utilities
Roof Type Composition
Total Parking Spaces 2
Garage Yes
Building
Lot Description Interior Lot, Sprinkler System, Subdivision
Story One
Foundation Slab
Level or Stories One
Structure Type Brick,Rock/Stone,Wood
Schools
Elementary Schools Wylie East
High Schools Wylie
School District Wylie Isd, Taylor Co.
Others
Ownership See Notes
Acceptable Financing Cash, Conventional, FHA, Texas Vet, TX VET Assumable, VA Loan
Listing Terms Cash, Conventional, FHA, Texas Vet, TX VET Assumable, VA Loan
Financing FHA
Special Listing Condition Survey Available
Read Less Info
Want to know what your home might be worth? Contact us for a FREE valuation!

Our team is ready to help you sell your home for the highest possible price ASAP

©2025 North Texas Real Estate Information Systems.
Bought with Brandi Smith • RE/MAX Big Country

