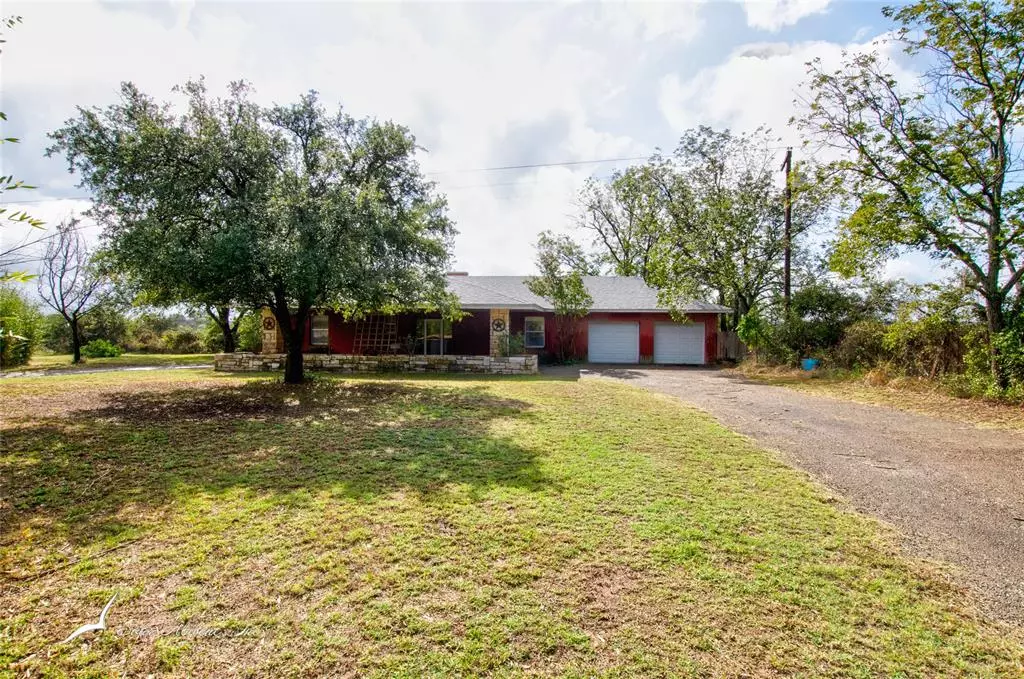$249,900
For more information regarding the value of a property, please contact us for a free consultation.
3 Beds
1 Bath
1,502 SqFt
SOLD DATE : 12/13/2024
Key Details
Property Type Single Family Home
Sub Type Single Family Residence
Listing Status Sold
Purchase Type For Sale
Square Footage 1,502 sqft
Price per Sqft $166
MLS Listing ID 20769937
Sold Date 12/13/24
Style Ranch
Bedrooms 3
Full Baths 1
HOA Y/N None
Year Built 1964
Annual Tax Amount $4,176
Lot Size 4.050 Acres
Acres 4.05
Property Description
AS-IS Home. Hidden behind bamboo, a grand circular driveway with a hotel-style covered carport, 972 sq ft easily fitting four vehicles, welcomes you. Enter through a glass-enclosed porch to a lovely portico hallway with a hallway closet. To the right, an expansive primary bedroom with great lighting beckons. To the left, walk past the bathroom to an oversized bedroom. Off of the center of the hall, enter into the open-concept living and kitchen area. This heart of the home is truly a place to relax and enjoy family time by a charming, gas stone fireplace. The kitchen features sustainable Corian counters with dual sinks and a welcoming place for the family at the large breakfast counter. Past the kitchen, enter the huge utility room with space for a freezer, safe, and more! Off the other side of the living room is another spacious bedroom. Outside, 4.05 acres is begging to explored and enjoyed! There is a patio with a pergola to add lights to, an 832 sq ft workshop with electricity for storage or hobbies, an overhang off the workshop for a horse or tractor to take shelter under, and a view of the countryside and space for your livestock! This home has amazing potential and features a new roof in the last year and a half, was built with concrete blocks for safety in storms, boasts seven mature pecan trees, is framed by crepe myrtles, and has planters along the front with rose bushes for added curb appeal. Transform this home into your dream home today!
Location
State TX
County Callahan
Direction From Abilene, take HWY 36 W to 10385 HWY 36 W. Home is the red home on the right. Bamboo is blocking the home from the highway.
Rooms
Dining Room 0
Interior
Interior Features Eat-in Kitchen, High Speed Internet Available, Open Floorplan, Paneling
Heating Central, Electric, Fireplace(s), Space Heater
Cooling Ceiling Fan(s), Central Air, Electric
Flooring Carpet, Linoleum
Fireplaces Number 1
Fireplaces Type Gas, Living Room, Propane
Appliance Dishwasher, Electric Cooktop, Electric Oven, Microwave
Heat Source Central, Electric, Fireplace(s), Space Heater
Laundry Utility Room, Full Size W/D Area
Exterior
Exterior Feature Gray Water System
Garage Spaces 2.0
Carport Spaces 4
Fence Chain Link, Partial, Wood
Utilities Available All Weather Road, Electricity Connected, Propane, Rural Water District, Septic, Well, See Remarks
Roof Type Composition
Total Parking Spaces 6
Garage Yes
Building
Lot Description Acreage, Cleared, Landscaped, Oak, Pasture
Story One
Foundation Slab
Level or Stories One
Structure Type Block,Concrete
Schools
Elementary Schools Eula
High Schools Eula
School District Eula Isd
Others
Ownership Virginia Faircloth
Acceptable Financing Cash, Conventional
Listing Terms Cash, Conventional
Financing Conventional
Read Less Info
Want to know what your home might be worth? Contact us for a FREE valuation!

Our team is ready to help you sell your home for the highest possible price ASAP

©2025 North Texas Real Estate Information Systems.
Bought with John Mark Willits • Berkshire Hathaway HS Stovall

