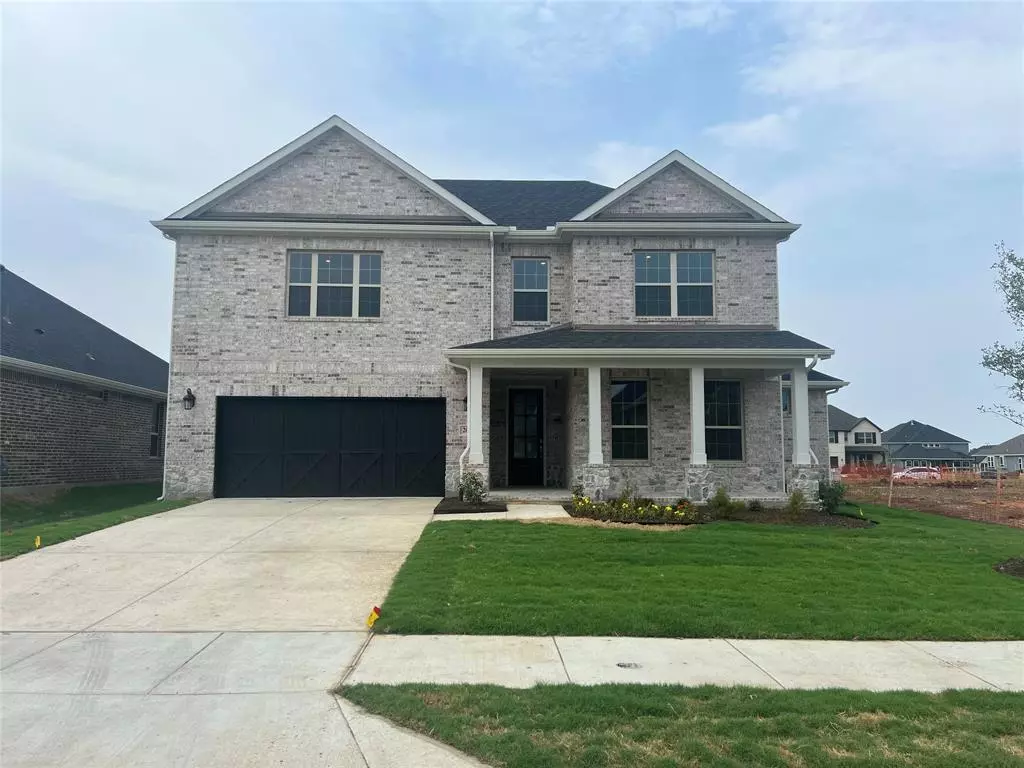$572,776
For more information regarding the value of a property, please contact us for a free consultation.
4 Beds
3 Baths
3,381 SqFt
SOLD DATE : 12/06/2024
Key Details
Property Type Single Family Home
Sub Type Single Family Residence
Listing Status Sold
Purchase Type For Sale
Square Footage 3,381 sqft
Price per Sqft $169
Subdivision Valencia On The Lake
MLS Listing ID 20716767
Sold Date 12/06/24
Style Traditional
Bedrooms 4
Full Baths 3
HOA Fees $41/ann
HOA Y/N Mandatory
Year Built 2024
Lot Size 6,229 Sqft
Acres 0.143
Property Description
Discover the charm of the Vienna floor plan, a 2-story, 4-bedroom, 3-bathroom retreat spanning 3381 perfectly designed square feet. Its open-concept design seamlessly merges living and dining spaces, complemented by a gourmet kitchen with a breakfast bar island, lots of cabinet space and a walk in pantry. A cozy fireplace adds warmth to the inviting Great Room, while a flexible room off the foyer offers versatility. On the main floor, experience a lavish owner's suite with his and her sinks, large shower and a spacious walk-in closet. A convenient mud room with optional bench greats you as you end your work day through the two car garage. Upstairs, a loft leads to three additional bedrooms and a bath, ensuring privacy for every member of the family. Welcome home to the perfect balance of comfort and sophistication. Estimated completion August 2024
Est. Comp August
Location
State TX
County Denton
Community Club House, Community Pool, Curbs, Fishing, Fitness Center, Greenbelt, Jogging Path/Bike Path, Lake, Park, Sidewalks
Direction From I-35E N exit 2181 Swisher Rd, go 9.9 miles to Little Elm Pkwy, go Right to 423, go Left to Rockhill Pkwy, to Left on Doe Creek to Right on Valencia Left on Palmera to Right on Corbera, Left on Alfafar, Left on Burriana Court. Model home located at Model home located at 15004 Casinos Dr.
Rooms
Dining Room 1
Interior
Interior Features Cable TV Available, Decorative Lighting, Flat Screen Wiring, High Speed Internet Available, Kitchen Island, Open Floorplan, Smart Home System, Walk-In Closet(s), Wired for Data
Heating Natural Gas
Cooling Central Air
Flooring Carpet, Ceramic Tile, Luxury Vinyl Plank
Fireplaces Number 1
Fireplaces Type Electric
Appliance Dishwasher, Disposal, Gas Cooktop, Gas Range, Microwave, Plumbed For Gas in Kitchen, Tankless Water Heater, Vented Exhaust Fan
Heat Source Natural Gas
Laundry Electric Dryer Hookup, Full Size W/D Area, Washer Hookup
Exterior
Exterior Feature Covered Patio/Porch, Rain Gutters
Garage Spaces 3.0
Fence Wood
Community Features Club House, Community Pool, Curbs, Fishing, Fitness Center, Greenbelt, Jogging Path/Bike Path, Lake, Park, Sidewalks
Utilities Available City Sewer, City Water, Sidewalk, Underground Utilities
Roof Type Composition
Total Parking Spaces 3
Garage Yes
Building
Lot Description Interior Lot, Landscaped, Sprinkler System, Subdivision
Story Two
Foundation Slab
Level or Stories Two
Structure Type Brick,Rock/Stone
Schools
Elementary Schools Lakeview
Middle Schools Lowell Strike
High Schools Little Elm
School District Little Elm Isd
Others
Ownership Mattamy Homes
Financing Cash
Read Less Info
Want to know what your home might be worth? Contact us for a FREE valuation!

Our team is ready to help you sell your home for the highest possible price ASAP

©2025 North Texas Real Estate Information Systems.
Bought with Non-Mls Member • NON MLS

