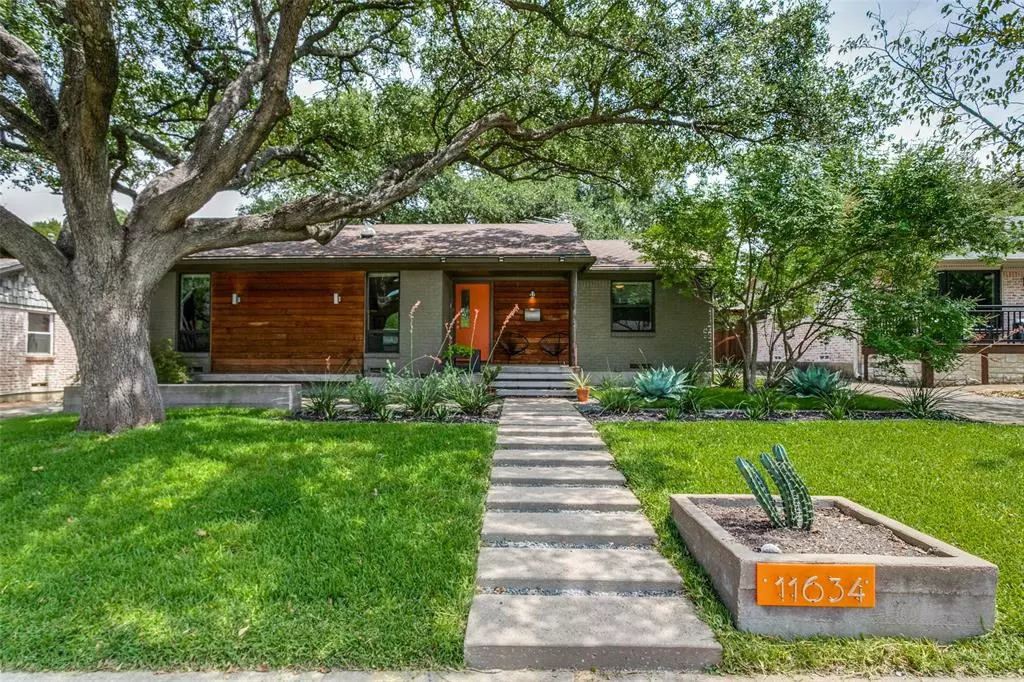$715,000
For more information regarding the value of a property, please contact us for a free consultation.
3 Beds
2 Baths
1,530 SqFt
SOLD DATE : 12/13/2024
Key Details
Property Type Single Family Home
Sub Type Single Family Residence
Listing Status Sold
Purchase Type For Sale
Square Footage 1,530 sqft
Price per Sqft $467
Subdivision Lochwood
MLS Listing ID 20723115
Sold Date 12/13/24
Style Contemporary/Modern,Mid-Century Modern
Bedrooms 3
Full Baths 2
HOA Y/N None
Year Built 1959
Annual Tax Amount $9,526
Lot Size 7,666 Sqft
Acres 0.176
Property Description
Welcomed to 11634 Cimarec Street: A Mid-Century gem in the coveted Lochwood neighborhood of East Dallas! Its architecturally significant elevation makes this home the crown jewel of the block. Built-in seating nestled under a majestic live oak encourages leisurely evenings with neighbors. As you enter, you are greeted with sleek and sophisticated interiors that offer modern conveniences in a timeless way. Main living area is the heart of this home. With vaulted ceilings and sky tubes, the open and airy floor plan flows easily through living and dining spaces, perfect for entertaining. Kitchen has plenty of storage, JennAir Gas Range and island bar for seating. Primary suite has french doors to the garden, tons of natural light and spa-inspired bathroom with heated floors! The backyard is a park-like dream with towering oak trees and Japanese maples. With its well-appointed kitchen, spacious bedrooms, and functional layout, this one-of-a-kind residence is ready to welcome you home!
Location
State TX
County Dallas
Direction GPS
Rooms
Dining Room 2
Interior
Interior Features Built-in Features, Chandelier, Decorative Lighting, Eat-in Kitchen, Flat Screen Wiring, Granite Counters, High Speed Internet Available, Kitchen Island, Natural Woodwork, Open Floorplan, Vaulted Ceiling(s)
Heating Central, Other, Radiant Heat Floors
Cooling Ceiling Fan(s), Central Air, ENERGY STAR Qualified Equipment
Flooring Hardwood, Tile, Wood
Appliance Gas Range
Heat Source Central, Other, Radiant Heat Floors
Laundry Utility Room, Full Size W/D Area
Exterior
Exterior Feature Courtyard, Covered Patio/Porch, Garden(s), Rain Gutters, Lighting, Outdoor Living Center, Private Yard, Storage
Garage Spaces 2.0
Fence Back Yard, Electric, High Fence, Security, Wood, Wrought Iron
Utilities Available Alley, City Sewer, City Water, Electricity Available, Individual Gas Meter, Natural Gas Available
Roof Type Composition
Total Parking Spaces 2
Garage Yes
Building
Lot Description Adjacent to Greenbelt, Landscaped, Many Trees, No Backyard Grass, Other, Sprinkler System
Story One
Foundation Pillar/Post/Pier
Level or Stories One
Structure Type Brick
Schools
Elementary Schools Reilly
Middle Schools Robert Hill
High Schools Adams
School District Dallas Isd
Others
Ownership Owner
Acceptable Financing Cash, Conventional
Listing Terms Cash, Conventional
Financing Cash
Read Less Info
Want to know what your home might be worth? Contact us for a FREE valuation!

Our team is ready to help you sell your home for the highest possible price ASAP

©2025 North Texas Real Estate Information Systems.
Bought with Laura Reynolds • Compass RE Texas, LLC

