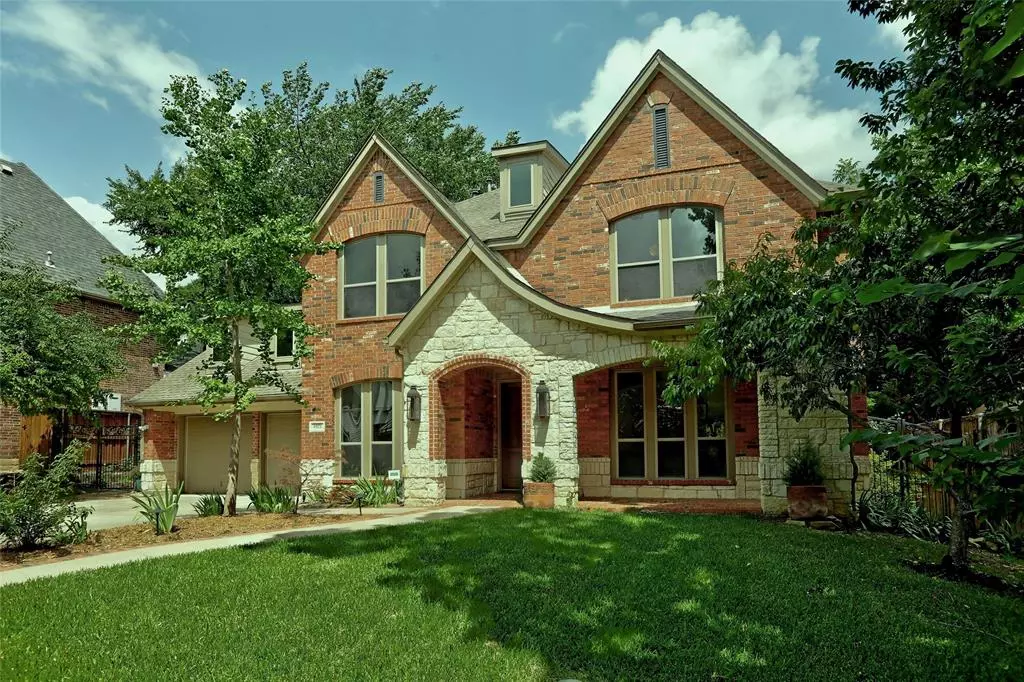$1,649,000
For more information regarding the value of a property, please contact us for a free consultation.
4 Beds
4 Baths
3,823 SqFt
SOLD DATE : 12/06/2024
Key Details
Property Type Single Family Home
Sub Type Single Family Residence
Listing Status Sold
Purchase Type For Sale
Square Footage 3,823 sqft
Price per Sqft $431
Subdivision Bob-O-Links Downs Sec 02
MLS Listing ID 20647657
Sold Date 12/06/24
Style Traditional
Bedrooms 4
Full Baths 3
Half Baths 1
HOA Y/N None
Year Built 2001
Lot Size 10,890 Sqft
Acres 0.25
Property Description
Situated on incredible creek lot this extraordinary retreat blends architectural elegance & natural beauty creating an unparalleled sanctuary. The terraced pool, spa, & 3 cascading waterfalls are simply breathtaking! Entering the elegant foyer w crown molding atop gracious columns flanked by spacious formals, you see ahead the impressive Fam Rm with soaring ceilings, massive FP & wall of windows that seamlessly blend indoor & outdoor spaces. Just updated, the kitchen boasts THOR appliances, quartz countertops, spacious island, & Champagne Gold fixtures. Adjacent bfst room & versatile study overlook the serene backyard oasis. 1st floor primary suite has French doors to the outdoor paradise & fully renovated & relaxing spa-like bath. Entire upstairs has refinished RECLAIMED oak hardwood floors, an enormous Game Room & cedar closet. 3 addtl BRs, with walk-in closets, provide ample space for family & guests. Roof 07-'24, Generac '23, HVAC '20. MULTIPLE OFFERS: DEADLINE 10 PM 9-29-2024.
Location
State TX
County Dallas
Direction From Mockingbird and Abrams: E. on Mockingbird, S (Right) on Williamson, Right on Chantilly Lane. House on the Right.
Rooms
Dining Room 3
Interior
Interior Features Cable TV Available, Cedar Closet(s), Chandelier, Decorative Lighting, Double Vanity, High Speed Internet Available, Kitchen Island, Open Floorplan, Pantry, Sound System Wiring, Vaulted Ceiling(s), Walk-In Closet(s)
Heating Central, Natural Gas, Zoned
Cooling Ceiling Fan(s), Central Air, Electric, Humidity Control, Zoned
Flooring Ceramic Tile, Hardwood, Reclaimed Wood
Fireplaces Number 1
Fireplaces Type Family Room, Gas Starter, Wood Burning
Equipment Generator
Appliance Dishwasher, Disposal, Electric Oven, Gas Cooktop, Microwave, Convection Oven, Warming Drawer
Heat Source Central, Natural Gas, Zoned
Exterior
Exterior Feature Fire Pit, Rain Gutters, Lighting, Private Yard
Garage Spaces 2.0
Fence Back Yard, Fenced, Gate, Wood, Wrought Iron
Pool Fenced, Gunite, Heated, In Ground, Pool Sweep, Pool/Spa Combo, Water Feature, Waterfall
Utilities Available Cable Available, City Sewer, City Water, Concrete, Curbs, Electricity Available, Electricity Connected, Individual Water Meter, Sidewalk
Waterfront Description Creek,Retaining Wall – Other
Roof Type Composition
Total Parking Spaces 2
Garage Yes
Private Pool 1
Building
Lot Description Greenbelt, Hilly, Interior Lot, Landscaped, Many Trees, Sloped, Sprinkler System, Subdivision
Story Two
Foundation Slab
Level or Stories Two
Structure Type Brick,Wood
Schools
Elementary Schools Lakewood
Middle Schools Long
High Schools Woodrow Wilson
School District Dallas Isd
Others
Restrictions Deed
Ownership See Tax
Acceptable Financing Cash, Conventional, VA Loan
Listing Terms Cash, Conventional, VA Loan
Financing Conventional
Read Less Info
Want to know what your home might be worth? Contact us for a FREE valuation!

Our team is ready to help you sell your home for the highest possible price ASAP

©2025 North Texas Real Estate Information Systems.
Bought with Eve Holder • eXp Realty LLC

