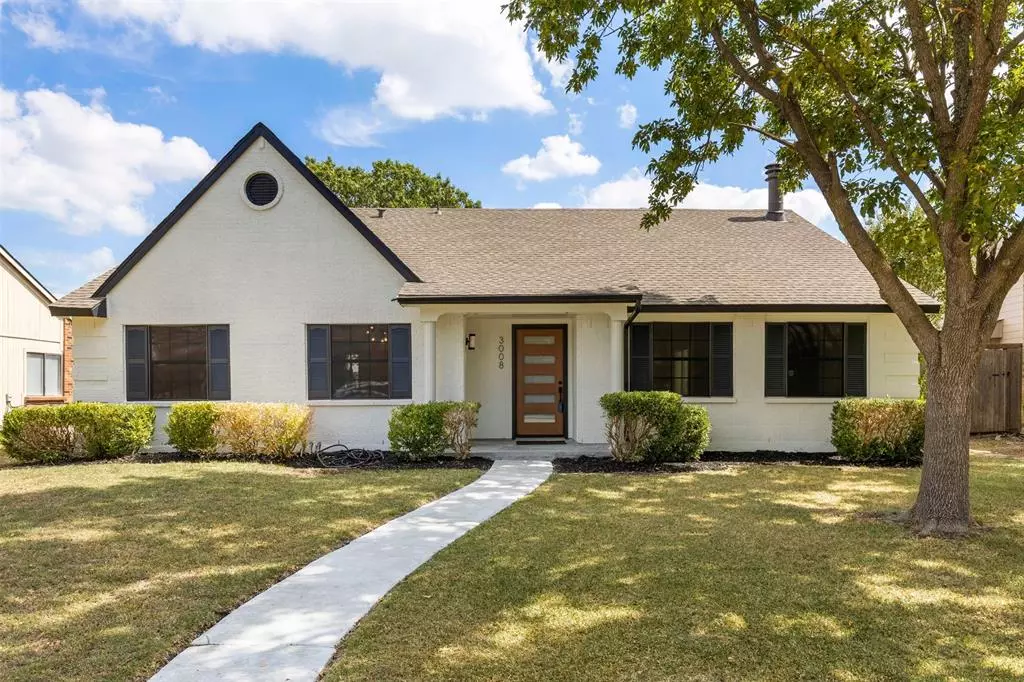$310,000
For more information regarding the value of a property, please contact us for a free consultation.
3 Beds
2 Baths
1,515 SqFt
SOLD DATE : 12/02/2024
Key Details
Property Type Single Family Home
Sub Type Single Family Residence
Listing Status Sold
Purchase Type For Sale
Square Footage 1,515 sqft
Price per Sqft $204
Subdivision Eastwood Estates
MLS Listing ID 20737778
Sold Date 12/02/24
Style Contemporary/Modern,Mid-Century Modern,Modern Farmhouse,Traditional
Bedrooms 3
Full Baths 2
HOA Y/N None
Year Built 1983
Annual Tax Amount $4,809
Lot Size 7,405 Sqft
Acres 0.17
Property Description
Newly Remodeled 3 Bed, 2 Bath. Discover this stunningly renovated 1-story home, reimagined with contemporary flair. This residence offers a seamless flow between living spaces. Enjoy the luxury of brand-new everything, including quartz countertops, marble backsplash, stainless steel appliances, breakfast bar, open kitchen, custom cabinets with soft close drawers, fresh interior & exterior paint, landscaping, all light & plumbing fixtures, tubs, showers, vanities, exterior doors, floorings, & so much more. The living room features a striking floor-to-ceiling brick fireplace, adding a touch of warmth and character. The bathrooms are exquisitely designed with floor-to-ceiling tiled showers, showcasing high-quality materials. Large backyard and side patio is perfect for entertaining or simply relaxing. The home's modern aesthetic and no-carpet design create a clean and inviting atmosphere. Located minutes from schools, local amenities, I-30 & Hwy 635, and a thriving brand new development.
Location
State TX
County Dallas
Direction From I30, south on Motley, left on N. Town East;left on Rustown; right on Miller.
Rooms
Dining Room 2
Interior
Interior Features Decorative Lighting, Double Vanity, Eat-in Kitchen, Open Floorplan, Walk-In Closet(s)
Heating Central, Electric
Cooling Ceiling Fan(s), Central Air, Electric
Flooring Ceramic Tile, Luxury Vinyl Plank
Fireplaces Number 1
Fireplaces Type Brick
Appliance Dishwasher, Disposal, Electric Range
Heat Source Central, Electric
Laundry In Hall, Full Size W/D Area
Exterior
Exterior Feature Covered Patio/Porch
Garage Spaces 2.0
Fence Wood
Utilities Available City Sewer, City Water
Roof Type Composition
Total Parking Spaces 2
Garage Yes
Building
Lot Description Interior Lot, Landscaped
Story One
Foundation Slab
Level or Stories One
Structure Type Brick
Schools
Elementary Schools Mckenzie
Middle Schools Mcdonald
High Schools Northmesqu
School District Mesquite Isd
Others
Ownership See record
Acceptable Financing Cash, Conventional, FHA, VA Loan
Listing Terms Cash, Conventional, FHA, VA Loan
Financing Conventional
Read Less Info
Want to know what your home might be worth? Contact us for a FREE valuation!

Our team is ready to help you sell your home for the highest possible price ASAP

©2025 North Texas Real Estate Information Systems.
Bought with Angela Rodriguez • Premier Legacy Real Estate LLC

