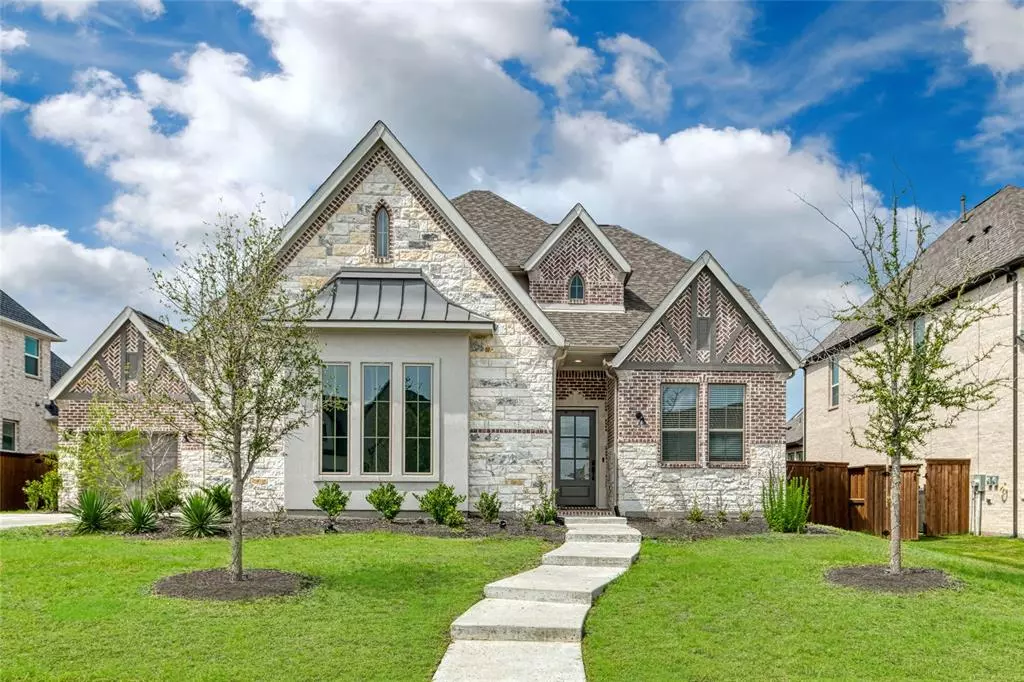$1,050,000
For more information regarding the value of a property, please contact us for a free consultation.
4 Beds
5 Baths
4,250 SqFt
SOLD DATE : 11/26/2024
Key Details
Property Type Single Family Home
Sub Type Single Family Residence
Listing Status Sold
Purchase Type For Sale
Square Footage 4,250 sqft
Price per Sqft $247
Subdivision Star Trail
MLS Listing ID 20610774
Sold Date 11/26/24
Bedrooms 4
Full Baths 4
Half Baths 1
HOA Fees $126/qua
HOA Y/N Mandatory
Year Built 2021
Annual Tax Amount $22,700
Lot Size 10,454 Sqft
Acres 0.24
Property Description
Welcome to Star Trail! Greeted by winding tree-lined streets, lakes, and expansive greenbelts, you've arrived. Set within the amenity-rich development, this newly built English-inspired gem provides a serene haven away, yet only moments from bustling surroundings. As you enter the home, you're received by a grand staircase, open living spaces and light-filled windows. Form and function are blended perfectly in the thoughtful layout allowing for a seamless flow, while providing numerous spaces to retreat. Gather around the massive kitchen island, escape to the vaulted ceiling primary suite, or cozy up in your own home theatre. Combining luxury and play, Star Trail offers exclusive access to 3 resort style pools, tennis and pickle ball courts, clubhouse, hiking-biking, and much more. Welcome home!
Location
State TX
County Collin
Direction Drive south on Stargazer Way, to Star Trail Parkway, then left on Starwood Dr. to Ivywood Lane.
Rooms
Dining Room 2
Interior
Interior Features Cable TV Available, Chandelier, Decorative Lighting, Double Vanity, Dry Bar, Eat-in Kitchen, Flat Screen Wiring, Granite Counters, High Speed Internet Available, Kitchen Island, Open Floorplan, Pantry, Sound System Wiring, Vaulted Ceiling(s), Walk-In Closet(s)
Heating Central
Cooling Central Air, Electric
Fireplaces Number 1
Fireplaces Type Gas Logs
Appliance Dishwasher, Disposal, Electric Oven, Gas Cooktop, Microwave, Convection Oven, Double Oven, Plumbed For Gas in Kitchen, Refrigerator, Tankless Water Heater
Heat Source Central
Laundry Electric Dryer Hookup, Full Size W/D Area, Washer Hookup
Exterior
Exterior Feature Covered Patio/Porch, Private Yard
Garage Spaces 3.0
Fence Back Yard, Wood
Utilities Available Cable Available, City Sewer, City Water, Electricity Connected, Individual Gas Meter, Individual Water Meter
Roof Type Composition
Total Parking Spaces 3
Garage Yes
Building
Story Two
Foundation Slab
Level or Stories Two
Structure Type Brick,Stone Veneer
Schools
Elementary Schools Joyce Hall
Middle Schools Reynolds
High Schools Prosper
School District Prosper Isd
Others
Ownership See Agent
Acceptable Financing Cash, Conventional
Listing Terms Cash, Conventional
Financing Conventional
Read Less Info
Want to know what your home might be worth? Contact us for a FREE valuation!

Our team is ready to help you sell your home for the highest possible price ASAP

©2025 North Texas Real Estate Information Systems.
Bought with Madison Polley • EXP REALTY

