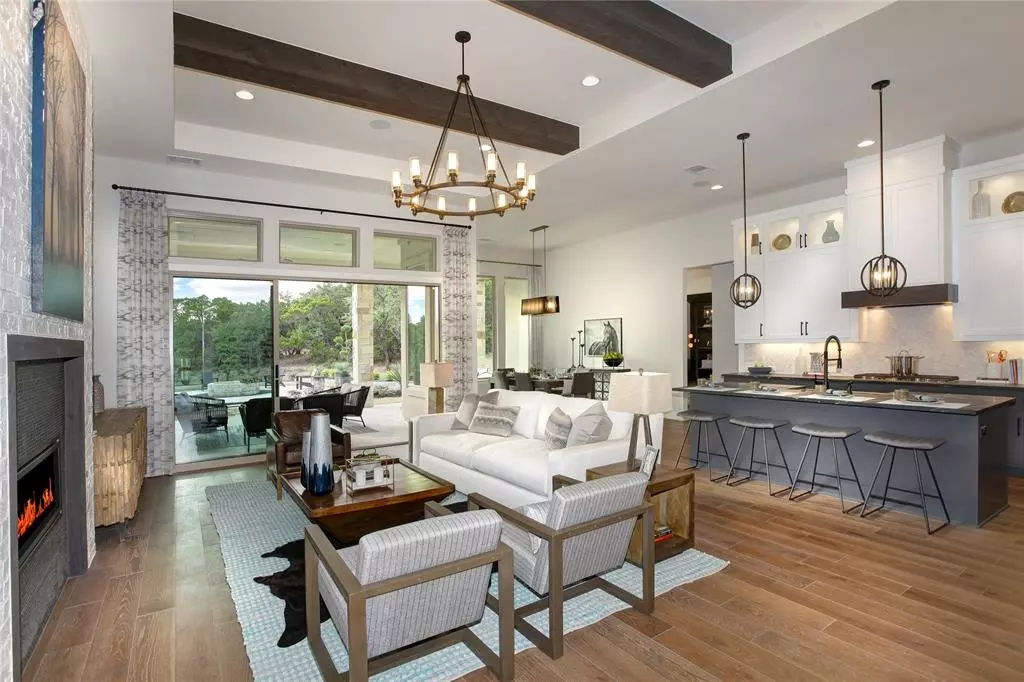$824,990
For more information regarding the value of a property, please contact us for a free consultation.
4 Beds
4 Baths
3,549 SqFt
SOLD DATE : 11/26/2024
Key Details
Property Type Single Family Home
Sub Type Single Family Residence
Listing Status Sold
Purchase Type For Sale
Square Footage 3,549 sqft
Price per Sqft $232
Subdivision Rockwood
MLS Listing ID 20690328
Sold Date 11/26/24
Style Traditional
Bedrooms 4
Full Baths 4
HOA Fees $54/ann
HOA Y/N Mandatory
Year Built 2024
Lot Size 0.277 Acres
Acres 0.2769
Lot Dimensions 90 x 124
Property Description
MLS# 20690328 - Built by Drees Custom Homes - Ready Now! ~ The Lauren II comes with all the custom luxury features that elsewhere are considered options -- and all on a single floor! With its open floor plan you can enter the formal dining room through elegant archways from both the hall and family room and enjoy the corner fireplace in the spacious family room from the couch, breakfast room table, or ample kitchen island. The kitchen is designed with the chef-in-all-of-us in mind from its efficient work triangle and walk-in pantry to the well-ordered planning area just off the family foyer. The gameroom, media room, and outdoor living area all lie off the breakfast room for your entertainment pleasure. Two comfortable bedrooms are accessed via the game room -- one is a suite. On the other side of the home lies the study, a third bedroom suite, and the luxurious owner's suite, complete with sitting area, resort-like bath, and voluminous walk-in!
Location
State TX
County Tarrant
Direction From Fort Worth: take 287 towards (I20) E-Waxahachie. Continue on 287 & take Turner-Warner Road exit to the right. Turn left at Nelson-Wyatt Rd. Left at Gertie Barrett Road. Rockwood will be on the right-hand side. Check in at model.
Rooms
Dining Room 1
Interior
Interior Features Built-in Features, Cable TV Available, Chandelier, Decorative Lighting, Double Vanity, Flat Screen Wiring, Granite Counters, High Speed Internet Available, Kitchen Island, Open Floorplan, Pantry, Smart Home System, Sound System Wiring, Vaulted Ceiling(s), Walk-In Closet(s), Wired for Data
Heating ENERGY STAR Qualified Equipment, ENERGY STAR/ACCA RSI Qualified Installation
Cooling ENERGY STAR Qualified Equipment
Flooring Carpet, Tile, Wood
Fireplaces Number 1
Fireplaces Type Gas
Appliance Dishwasher, Disposal, Gas Cooktop, Microwave, Double Oven, Vented Exhaust Fan
Heat Source ENERGY STAR Qualified Equipment, ENERGY STAR/ACCA RSI Qualified Installation
Laundry Utility Room, Full Size W/D Area
Exterior
Exterior Feature Covered Patio/Porch, Private Yard
Garage Spaces 3.0
Fence Back Yard, Gate, Wood
Utilities Available City Sewer, City Water, Concrete, Curbs, Electricity Connected, Individual Gas Meter, Natural Gas Available, Phone Available, Sidewalk, Underground Utilities
Roof Type Shingle
Total Parking Spaces 3
Garage Yes
Building
Lot Description Greenbelt, Interior Lot, Landscaped, Lrg. Backyard Grass, Sprinkler System
Story One
Foundation Slab
Level or Stories One
Structure Type Brick,Concrete,Wood
Schools
Elementary Schools Nancy Neal
Middle Schools Linda Jobe
High Schools Legacy
School District Mansfield Isd
Others
Ownership Drees Custom Homes
Acceptable Financing Cash, Conventional, FHA, VA Loan
Listing Terms Cash, Conventional, FHA, VA Loan
Financing VA
Read Less Info
Want to know what your home might be worth? Contact us for a FREE valuation!

Our team is ready to help you sell your home for the highest possible price ASAP

©2025 North Texas Real Estate Information Systems.
Bought with Non-Mls Member • NON MLS

