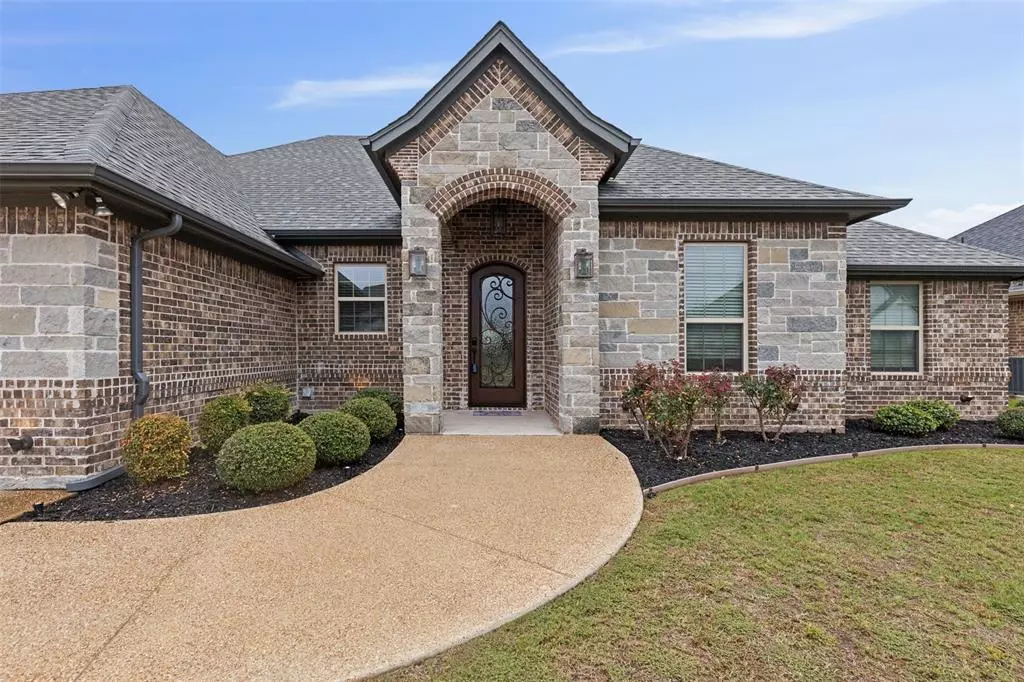$574,900
For more information regarding the value of a property, please contact us for a free consultation.
4 Beds
3 Baths
2,628 SqFt
SOLD DATE : 11/19/2024
Key Details
Property Type Single Family Home
Sub Type Single Family Residence
Listing Status Sold
Purchase Type For Sale
Square Footage 2,628 sqft
Price per Sqft $218
Subdivision Josiah Estates Ph Two
MLS Listing ID 20737781
Sold Date 11/19/24
Style Traditional
Bedrooms 4
Full Baths 3
HOA Fees $33/ann
HOA Y/N Mandatory
Year Built 2020
Annual Tax Amount $7,601
Lot Size 9,408 Sqft
Acres 0.216
Lot Dimensions TBV
Property Description
Welcome to this beautiful 4 bedroom 3 bathroom home with an office, perfectly situated in the serene gated neighborhood of Josiah Estates, just moments from the lake. With an inviting open floor plan and vaulted ceilings, this home is designed for both comfort and elegance. As you step inside, you'll be greeted by an abundance of natural light cascading through large windows. The spacious living room flows seamlessly into the dining area and kitchen, which boast a gas cooktop, ample counter space, and modern cabinetry, perfect for entertaining. The double glass doors lead you to the dedicated office space, ideal for remote work or study or flex space. The thoughtfully designed layout includes a luxurious master suite with a spa-like en-suite bathroom. Three additional bedrooms provide plenty of space for family or guests. Outside is your private oasis with an electric screened in porch that offers the perfect spot for gatherings or relaxing evenings while enjoying the saltwater pool.
Location
State TX
County Hood
Community Curbs, Gated
Direction 377 to Waters Edge Dr, left on Joshua way and left on Anna Circle, house will be on the right
Rooms
Dining Room 1
Interior
Interior Features Decorative Lighting, Double Vanity, Eat-in Kitchen, Flat Screen Wiring, High Speed Internet Available, Kitchen Island, Open Floorplan, Pantry, Vaulted Ceiling(s), Walk-In Closet(s)
Heating Central, Electric, Fireplace Insert
Cooling Central Air, Electric
Flooring Ceramic Tile
Fireplaces Number 1
Fireplaces Type Gas Logs, Insert, Living Room
Appliance Dishwasher, Disposal, Gas Cooktop, Gas Oven, Gas Water Heater, Microwave
Heat Source Central, Electric, Fireplace Insert
Laundry Electric Dryer Hookup, Utility Room, Full Size W/D Area, Washer Hookup
Exterior
Exterior Feature Rain Gutters, Private Yard
Garage Spaces 2.0
Fence Privacy, Wood
Pool Heated, In Ground, Outdoor Pool, Salt Water, Water Feature, Waterfall
Community Features Curbs, Gated
Utilities Available Asphalt, City Sewer, City Water, Individual Gas Meter, Sidewalk
Roof Type Composition
Total Parking Spaces 2
Garage Yes
Private Pool 1
Building
Lot Description Interior Lot
Story One
Foundation Slab
Level or Stories One
Structure Type Brick,Rock/Stone
Schools
Elementary Schools Emma Roberson
Middle Schools Acton
High Schools Granbury
School District Granbury Isd
Others
Ownership See Records
Acceptable Financing Cash, Conventional, VA Loan
Listing Terms Cash, Conventional, VA Loan
Financing Cash
Special Listing Condition Deed Restrictions, Survey Available
Read Less Info
Want to know what your home might be worth? Contact us for a FREE valuation!

Our team is ready to help you sell your home for the highest possible price ASAP

©2025 North Texas Real Estate Information Systems.
Bought with Linda Callison • DFW Executive Realty

