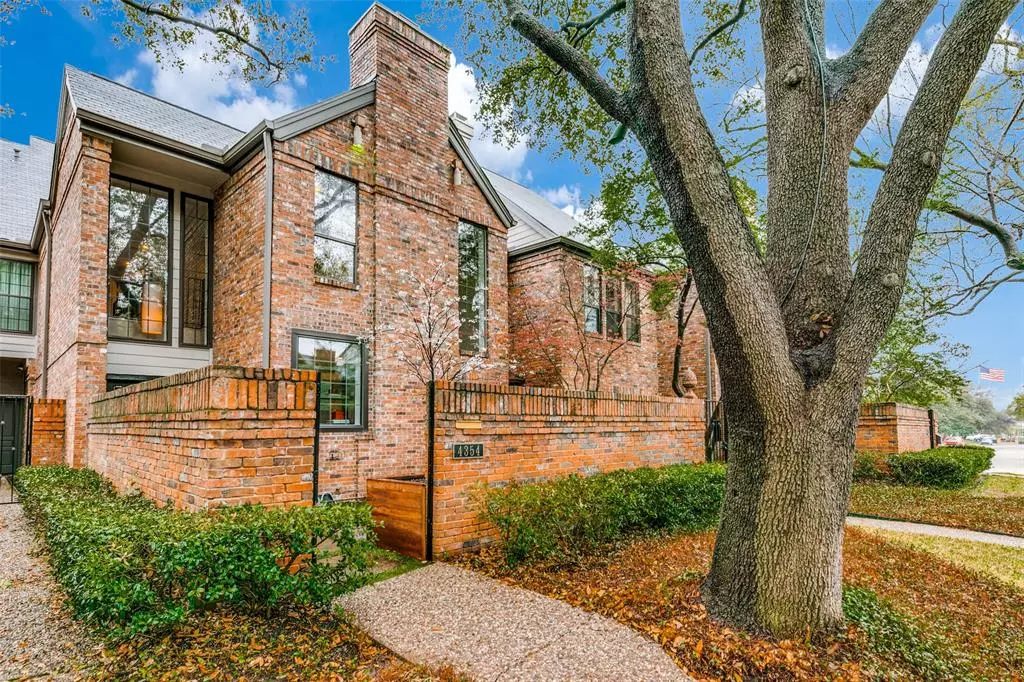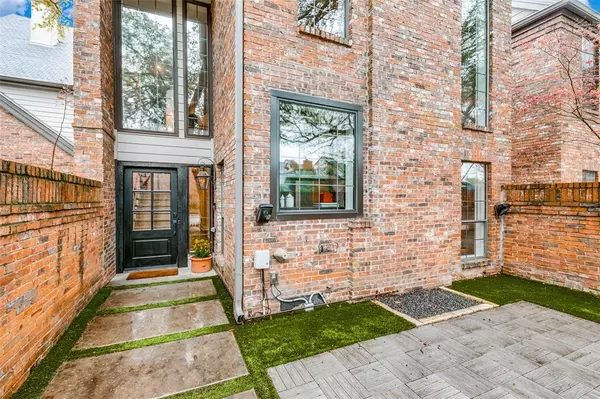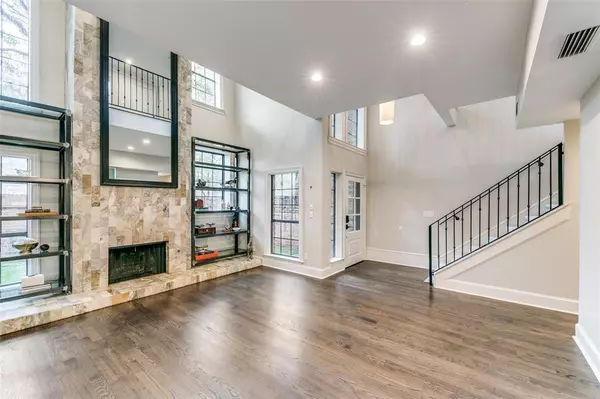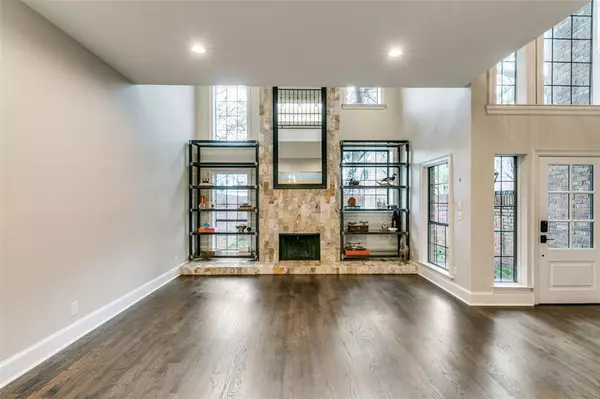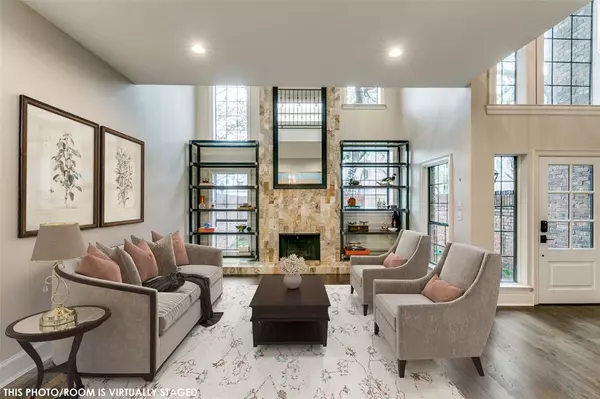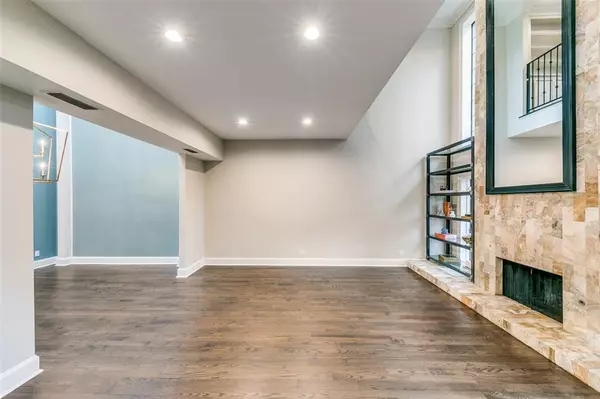$850,000
For more information regarding the value of a property, please contact us for a free consultation.
2 Beds
3 Baths
2,600 SqFt
SOLD DATE : 11/18/2024
Key Details
Property Type Townhouse
Sub Type Townhouse
Listing Status Sold
Purchase Type For Sale
Square Footage 2,600 sqft
Price per Sqft $326
Subdivision Ninth Instl-Hlnd Park West
MLS Listing ID 20551628
Sold Date 11/18/24
Style Contemporary/Modern
Bedrooms 2
Full Baths 2
Half Baths 1
HOA Fees $400/mo
HOA Y/N Mandatory
Year Built 1981
Annual Tax Amount $15,724
Lot Size 4,181 Sqft
Acres 0.096
Property Description
Highly sought after 2 story townhome at the Mews in W. Highland Park move in ready! The home has a private gated entry & patio with beautiful mature trees. This property has been beautifully updated with transitional design & finishes & wonderful open floor plan with tall ceilings, a 2 story living room & dining room with skylight bringing in tons of natural light. Hardwood floors throughout the first floor, wood burning fire place, 2 living areas, beautiful powder bath with modern touches throughout. The open gourmet kitchen has a huge island with seating, a 6-burner gas Wolf range, large Viking refrigerator, 2 stainless dishwashers & adjacent bar with wine refrigerator & more. Upstairs is a large loft perfect for home office or tv room, primary bedroom is chic with updated bath, soaking tub, separate shower, large walk in closet. The guest bedroom offers a walk in closet & large updated bath. A laundry closet and wet bar run along the upstairs corridor. Rear entry 2 car garage.
Location
State TX
County Dallas
Community Community Sprinkler
Direction Bordeaux to Westside. South on Westside. On left side of street.
Rooms
Dining Room 1
Interior
Interior Features Built-in Wine Cooler, Cable TV Available, Decorative Lighting, Dry Bar, Eat-in Kitchen, Flat Screen Wiring, Granite Counters, High Speed Internet Available, Kitchen Island, Loft, Open Floorplan, Sound System Wiring, Vaulted Ceiling(s), Walk-In Closet(s)
Heating Central, Natural Gas
Cooling Ceiling Fan(s), Central Air, Electric
Flooring Carpet, Ceramic Tile, Hardwood, Marble
Fireplaces Number 1
Fireplaces Type Brick, Gas Logs, Gas Starter, Living Room, Wood Burning
Appliance Built-in Gas Range, Built-in Refrigerator, Dishwasher, Disposal, Gas Cooktop, Microwave, Warming Drawer
Heat Source Central, Natural Gas
Laundry In Hall, Stacked W/D Area
Exterior
Exterior Feature Courtyard, Lighting, Uncovered Courtyard
Garage Spaces 2.0
Fence Gate, Wrought Iron
Community Features Community Sprinkler
Utilities Available Alley, City Sewer, City Water
Roof Type Composition
Total Parking Spaces 2
Garage Yes
Building
Lot Description Interior Lot, Many Trees
Story Two
Foundation Slab
Level or Stories Two
Structure Type Brick
Schools
Elementary Schools Maplelawn
Middle Schools Rusk
High Schools North Dallas
School District Dallas Isd
Others
Restrictions Other
Ownership See Agent
Acceptable Financing Cash, Conventional
Listing Terms Cash, Conventional
Financing Conventional
Read Less Info
Want to know what your home might be worth? Contact us for a FREE valuation!

Our team is ready to help you sell your home for the highest possible price ASAP

©2025 North Texas Real Estate Information Systems.
Bought with Page Fielder • Allie Beth Allman & Assoc.

