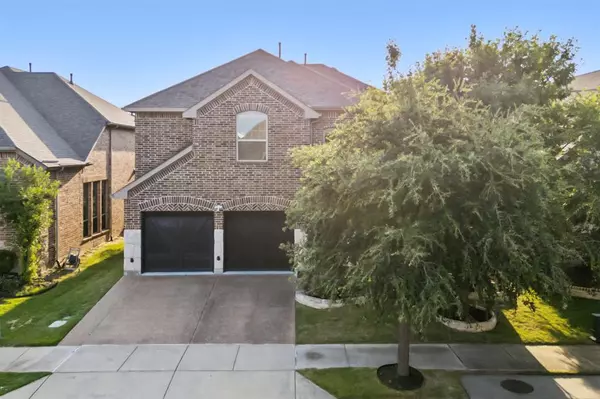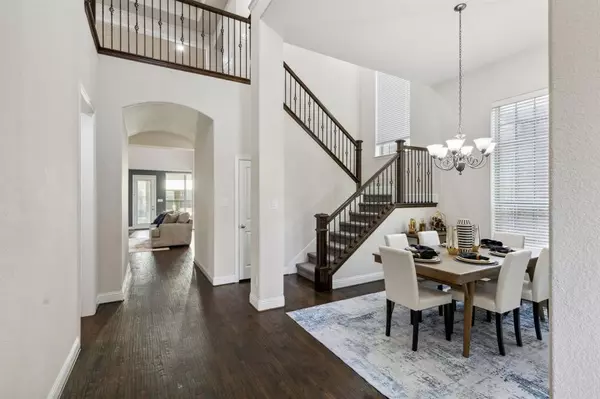$819,990
For more information regarding the value of a property, please contact us for a free consultation.
4 Beds
3 Baths
3,507 SqFt
SOLD DATE : 11/15/2024
Key Details
Property Type Single Family Home
Sub Type Single Family Residence
Listing Status Sold
Purchase Type For Sale
Square Footage 3,507 sqft
Price per Sqft $233
Subdivision Castle Hills Ph 8 Sec A
MLS Listing ID 20681570
Sold Date 11/15/24
Style Traditional
Bedrooms 4
Full Baths 3
HOA Fees $86/ann
HOA Y/N Mandatory
Year Built 2015
Annual Tax Amount $10,203
Lot Size 5,793 Sqft
Acres 0.133
Property Description
Stunning two-story Highland Home in the amazing Castle Hills community with Memorial elementary STEM school. This stunning property boasts an open floor-plan with soaring ceilings, 4 bedrooms, 3 full bathrooms, a study, formal dining, game room, media room & office space.
The kitchen features a large granite island stainless appliances, gas cooktop, & nook. There are 2 bedrooms downstairs.
The sunroom is perfect to unwind and open the glass sliders to enjoy your back yard and stunning stone beds. The upstairs has two beds plus the gameroom, media room and a bonus room provide a perfect space to entertain. This home is powered by rooftop solar panels resulting in LOW electric bills for average use. Solar panels ownership will be conveyed. Smart controllers across the home that let you adjust the temperature, lighting and security with ease. An EV charger in garage to power your EV. One of the best homes in CH! Won't last long!
Location
State TX
County Denton
Community Community Pool
Direction From State Highway 121 North exit on Josey Ln. Turn right on North Josey Ln. Turn left on Windhaven Pkwy. Turn left on Winehart St. The house is going to be on the left.
Rooms
Dining Room 2
Interior
Interior Features Kitchen Island, Open Floorplan
Heating Central
Cooling Central Air
Flooring Carpet, Tile, Wood
Fireplaces Number 1
Fireplaces Type Gas
Appliance Microwave, Trash Compactor
Heat Source Central
Laundry Utility Room
Exterior
Exterior Feature Covered Patio/Porch
Garage Spaces 2.0
Fence Wood
Community Features Community Pool
Utilities Available Cable Available, City Sewer, City Water, Electricity Available, Individual Gas Meter, Sidewalk
Roof Type Composition
Total Parking Spaces 2
Garage Yes
Building
Story Two
Foundation Slab
Level or Stories Two
Structure Type Brick,Rock/Stone
Schools
Elementary Schools Memorial
Middle Schools Griffin
High Schools The Colony
School District Lewisville Isd
Others
Ownership See Tax
Acceptable Financing Cash, Conventional, VA Loan
Listing Terms Cash, Conventional, VA Loan
Financing Conventional
Read Less Info
Want to know what your home might be worth? Contact us for a FREE valuation!

Our team is ready to help you sell your home for the highest possible price ASAP

©2025 North Texas Real Estate Information Systems.
Bought with Johnson Baby • MIH Realty, LLC






