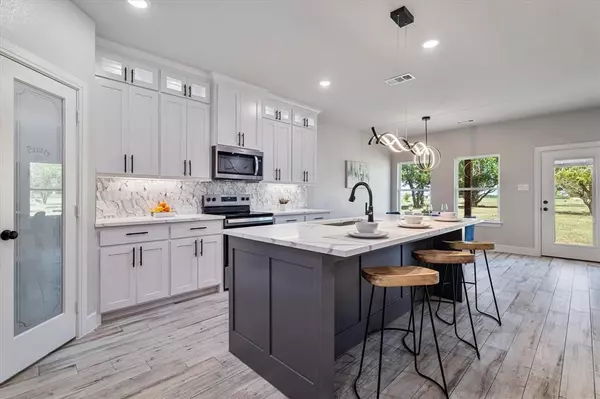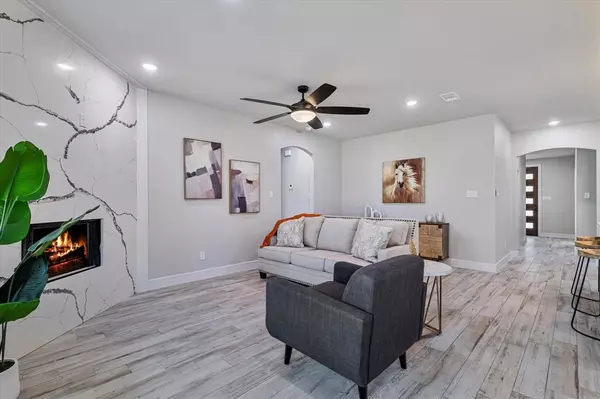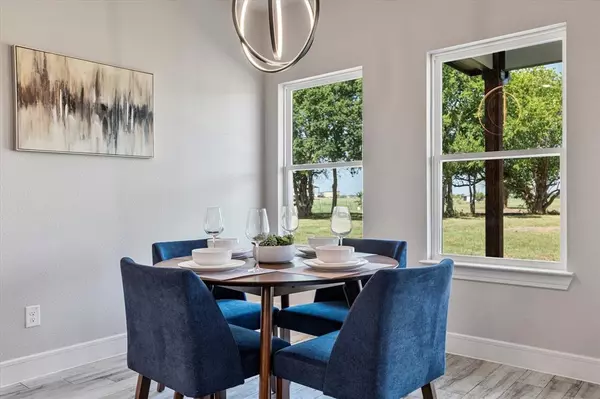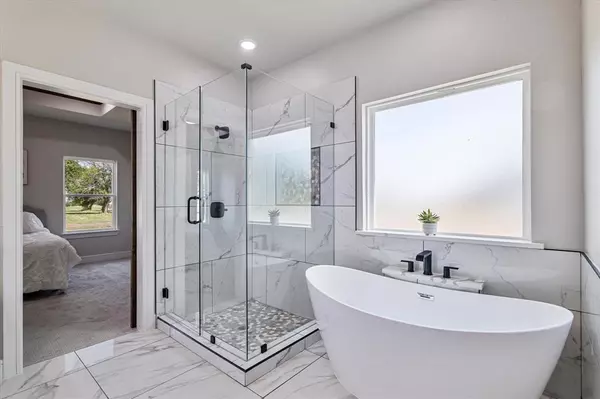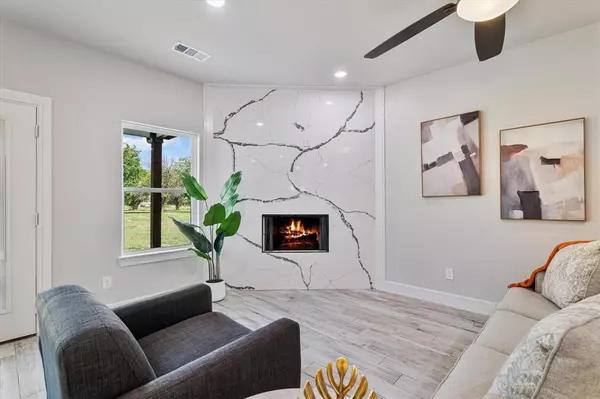$525,000
For more information regarding the value of a property, please contact us for a free consultation.
4 Beds
3 Baths
2,228 SqFt
SOLD DATE : 11/15/2024
Key Details
Property Type Single Family Home
Sub Type Single Family Residence
Listing Status Sold
Purchase Type For Sale
Square Footage 2,228 sqft
Price per Sqft $235
Subdivision S9956 Cahan Ranch Ph 2
MLS Listing ID 20691716
Sold Date 11/15/24
Style Traditional
Bedrooms 4
Full Baths 3
HOA Y/N None
Year Built 2024
Annual Tax Amount $823
Lot Size 2.125 Acres
Acres 2.125
Property Description
Welcome to your dream home! This newly custom-built, two-story residence spans over 2,228 sqft & features an open floor plan designed for modern living. The kitchen is a chef's delight, showcasing custom cabinetry, elegant quartz countertops, a sleek designer backsplash, huge walk-in pantry & modern light fixtures that illuminate the space beautifully. Luxurious master ensuite is a true retreat, Tray ceiling & crown molding boasting spa-like bath complete with freestanding tub, frameless shower, & expansive closet equipped with custom built-in shelving. Upstairs, you'll find two additional spacious bedrooms & a versatile gameroom perfect for entertainment
Nestled on just over 2 acres, serene country setting with a picturesque pond and large mature trees. Enjoy the charm & tranquility of country living. Built with the highest energy efficiency in mind, this home includes encapsulating foam insulation & sits on a durable peered & slab foundation, ensuring long lasting quality & comfort
Location
State TX
County Fannin
Direction Use GPS
Rooms
Dining Room 1
Interior
Interior Features Cable TV Available, Decorative Lighting, Eat-in Kitchen, High Speed Internet Available, Kitchen Island, Open Floorplan, Walk-In Closet(s)
Heating Central, Zoned
Cooling Ceiling Fan(s), Central Air, Electric
Flooring Carpet, Ceramic Tile
Fireplaces Number 1
Fireplaces Type Wood Burning
Appliance Dishwasher, Disposal, Microwave
Heat Source Central, Zoned
Laundry Utility Room, Full Size W/D Area, Washer Hookup
Exterior
Exterior Feature Covered Patio/Porch, Rain Gutters
Garage Spaces 2.0
Fence Fenced
Utilities Available Aerobic Septic, Cable Available
Roof Type Composition,Shingle
Total Parking Spaces 2
Garage Yes
Building
Lot Description Acreage, Few Trees, Interior Lot, Landscaped, Lrg. Backyard Grass, Sprinkler System
Story Two
Foundation Pillar/Post/Pier, Slab
Level or Stories Two
Structure Type Brick,Rock/Stone
Schools
Elementary Schools Savoy
Middle Schools Savoy
High Schools Savoy
School District Savoy Isd
Others
Ownership See Agent
Acceptable Financing Cash, Conventional, VA Loan
Listing Terms Cash, Conventional, VA Loan
Financing Conventional
Read Less Info
Want to know what your home might be worth? Contact us for a FREE valuation!

Our team is ready to help you sell your home for the highest possible price ASAP

©2025 North Texas Real Estate Information Systems.
Bought with Rosy Cruz • Eagle One Realty LLC


