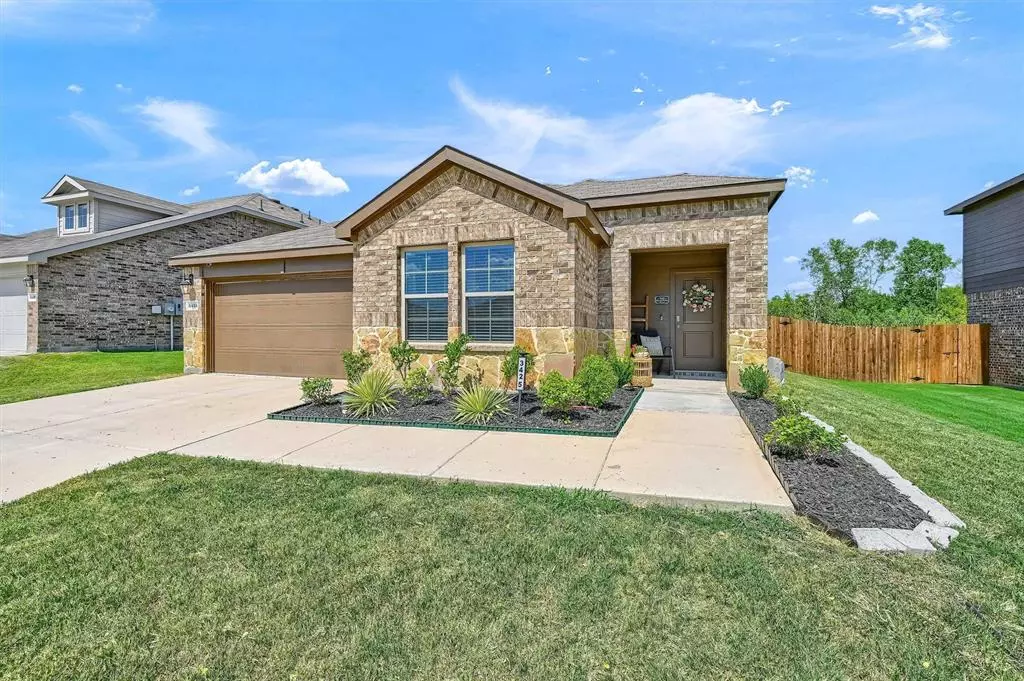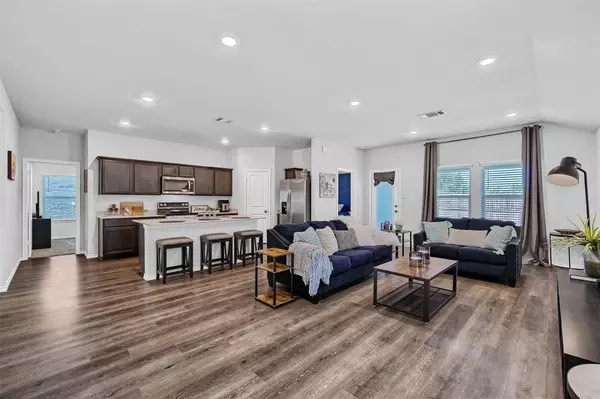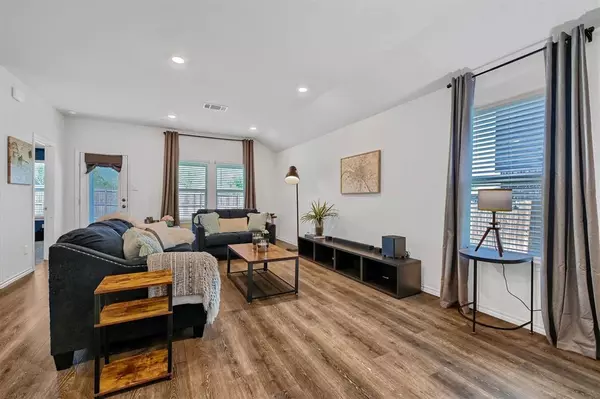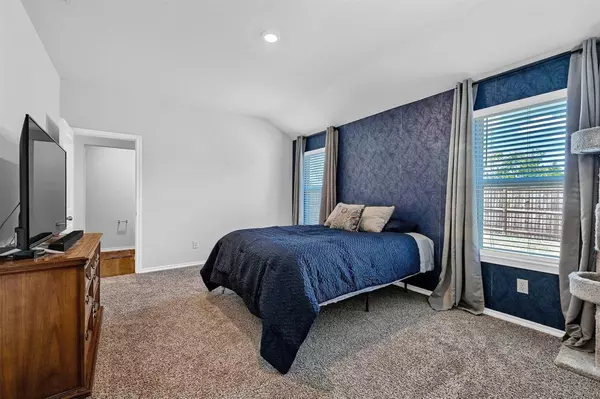$299,000
For more information regarding the value of a property, please contact us for a free consultation.
3 Beds
2 Baths
1,554 SqFt
SOLD DATE : 11/13/2024
Key Details
Property Type Single Family Home
Sub Type Single Family Residence
Listing Status Sold
Purchase Type For Sale
Square Footage 1,554 sqft
Price per Sqft $192
Subdivision Sweetwater Spgs Sub
MLS Listing ID 20725920
Sold Date 11/13/24
Style Traditional
Bedrooms 3
Full Baths 2
HOA Y/N None
Year Built 2022
Annual Tax Amount $6,512
Lot Size 6,534 Sqft
Acres 0.15
Lot Dimensions 60x109
Property Description
Welcome to this modern home with 3 bedroom, 2 bath home offering 1,554 sq ft of well designed living space. The attractive brick and stone facade invites you into a sophisticated open concept layout with lots of natural light. The stylish kitchen seamlessly connects to the dining and living areas, ideal for both entertaining and relaxation. The kitchen is enhanced by a large central island, stainless steel appliances, and a spacious pantry. The private primary suite features two walk-in closets and an ensuite bath with a walk in shower, vanity with lots of storage, linen shelving, and even a mounted towel warmer! The secondary bedrooms are close to second full bath, which includes vanity with storage, linen shelves and another towel warmer!! Additional highlights include direct garage access, a fenced backyard with a covered patio, and a welcoming front porch. Equipped with an irrigation system, this home is conveniently located near shops, services, and more, ready for its new owner!
Location
State TX
County Grayson
Community Curbs, Sidewalks
Direction Turn left onto Dripping Springs Road. Drive for about 1 mile, then turn right onto Sweetwater Way. 3425 Sweetwater Way will be on your right.
Rooms
Dining Room 2
Interior
Interior Features Cable TV Available, Eat-in Kitchen, Kitchen Island, Open Floorplan, Pantry, Walk-In Closet(s)
Heating Central, Electric
Cooling Central Air, Electric
Flooring Carpet, Luxury Vinyl Plank
Fireplaces Type None
Equipment None
Appliance Dishwasher, Disposal, Electric Range, Electric Water Heater, Refrigerator
Heat Source Central, Electric
Laundry Full Size W/D Area
Exterior
Garage Spaces 2.0
Fence Back Yard, Fenced, Front Yard
Community Features Curbs, Sidewalks
Utilities Available Asphalt, Cable Available, City Sewer, City Water, Community Mailbox, Electricity Available, Electricity Connected, Individual Water Meter, Sidewalk
Roof Type Composition
Total Parking Spaces 2
Garage Yes
Building
Lot Description Subdivision
Story One
Foundation Slab
Level or Stories One
Structure Type Brick
Schools
Elementary Schools Percy W Neblett
Middle Schools Sherman
High Schools Sherman
School District Sherman Isd
Others
Ownership Cameron Anderson and Alexandra McDaniel
Acceptable Financing Cash, Conventional, FHA, Fixed, VA Loan
Listing Terms Cash, Conventional, FHA, Fixed, VA Loan
Financing Conventional
Special Listing Condition Aerial Photo
Read Less Info
Want to know what your home might be worth? Contact us for a FREE valuation!

Our team is ready to help you sell your home for the highest possible price ASAP

©2025 North Texas Real Estate Information Systems.
Bought with Katherine Stover • Hygge Homes and Land






