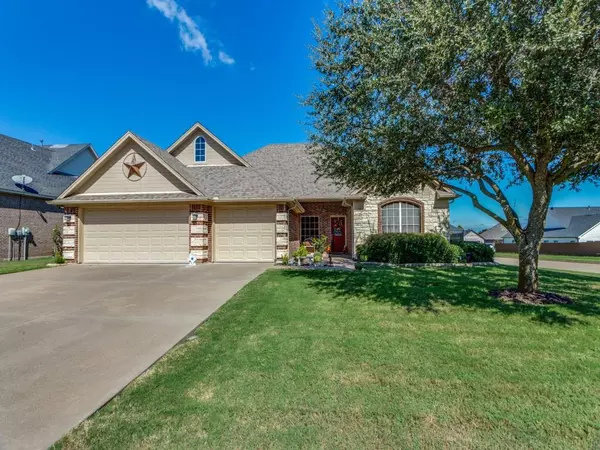$338,850
For more information regarding the value of a property, please contact us for a free consultation.
4 Beds
3 Baths
2,178 SqFt
SOLD DATE : 11/08/2024
Key Details
Property Type Single Family Home
Sub Type Single Family Residence
Listing Status Sold
Purchase Type For Sale
Square Footage 2,178 sqft
Price per Sqft $155
Subdivision Belle Meadows Ph 01
MLS Listing ID 20738163
Sold Date 11/08/24
Style Traditional
Bedrooms 4
Full Baths 2
Half Baths 1
HOA Fees $14/ann
HOA Y/N Mandatory
Year Built 2006
Annual Tax Amount $6,762
Lot Size 9,104 Sqft
Acres 0.209
Property Description
Exquisite, well loved home in Belle Meadows, kept to perfection & updated to meet the most discerning buyer's expectations! Your drive up is greeted by the manicured front lawn, leading you to the inviting front porch. Front foyer leads past the spacious formal dining area into the comfortably large family room with a corner wood burning fireplace & opening across a spacious breakfast bar to the quaint breakfast nook & gourmet kitchen w-granite c'tops, tons of cabinet space & a walk in pantry to delight the family chef! The split master suite features an en-suite bath with a huge walk in closet, separate shower & a soaking tub for those precious few moments of peaceful solitude. 3 add'l bedrooms across the house share a common hall bath, offering plenty of room for your growing family needs! The amazing outdoor retreat features an extended covered patio, a separate pergola covered seating area with a porch swing, a storage shed & plenty of room for Sunday afternoon family gatherings!!
Location
State TX
County Johnson
Community Community Pool
Direction South on S Nolan River Rd from W Henderson to Surry Place Dr, turn right to Concord St, then right to the home on the corner.
Rooms
Dining Room 2
Interior
Interior Features Cable TV Available, Granite Counters, Walk-In Closet(s)
Heating Central, Natural Gas
Cooling Ceiling Fan(s), Central Air, Electric
Flooring Carpet, Laminate
Fireplaces Number 1
Fireplaces Type Gas Starter, Living Room, Wood Burning
Appliance Dishwasher, Disposal, Electric Oven, Microwave
Heat Source Central, Natural Gas
Laundry Electric Dryer Hookup, Utility Room, Washer Hookup
Exterior
Exterior Feature Covered Patio/Porch, Rain Gutters, Storage
Garage Spaces 2.0
Fence Wood
Community Features Community Pool
Utilities Available Cable Available, City Sewer, City Water, Underground Utilities
Roof Type Composition
Total Parking Spaces 2
Garage Yes
Building
Lot Description Corner Lot, Few Trees, Landscaped, Sprinkler System, Subdivision
Story One
Foundation Slab
Level or Stories One
Structure Type Brick
Schools
Elementary Schools Gerard
Middle Schools Ad Wheat
High Schools Cleburne
School District Cleburne Isd
Others
Ownership Donald & Penelope Morrison
Acceptable Financing Cash, Conventional, FHA, FMHA, Texas Vet, VA Loan
Listing Terms Cash, Conventional, FHA, FMHA, Texas Vet, VA Loan
Financing Conventional
Read Less Info
Want to know what your home might be worth? Contact us for a FREE valuation!

Our team is ready to help you sell your home for the highest possible price ASAP

©2025 North Texas Real Estate Information Systems.
Bought with Hope Kirkpatrick • Webb Kirkpatrick Real Estate, Inc






