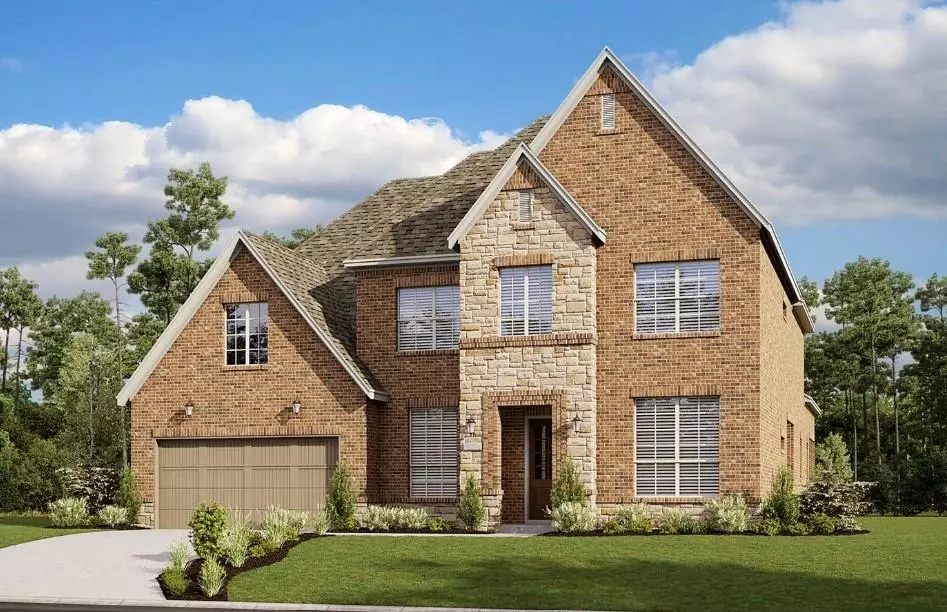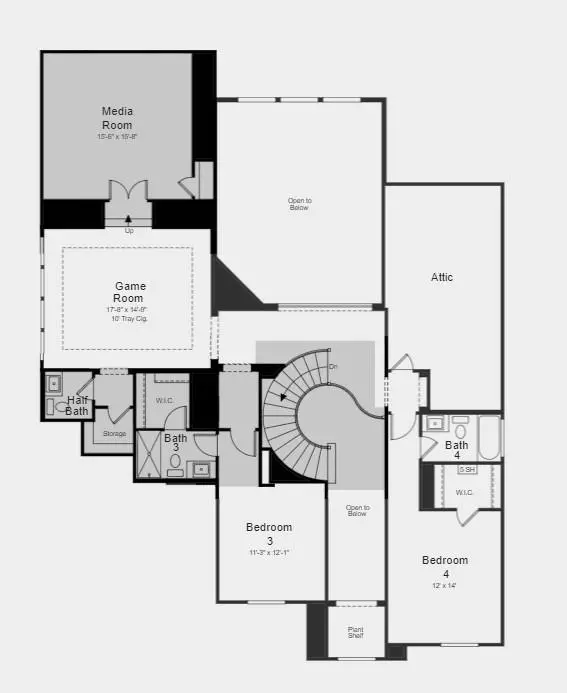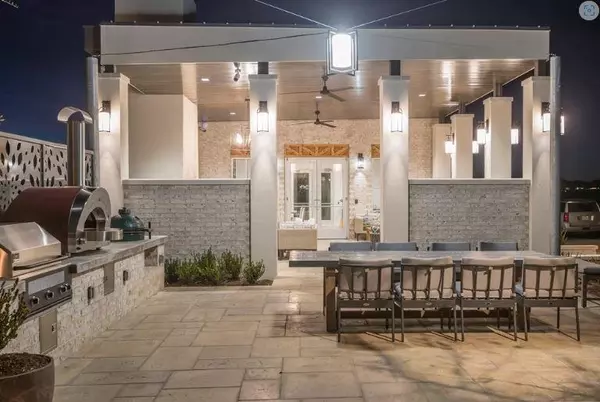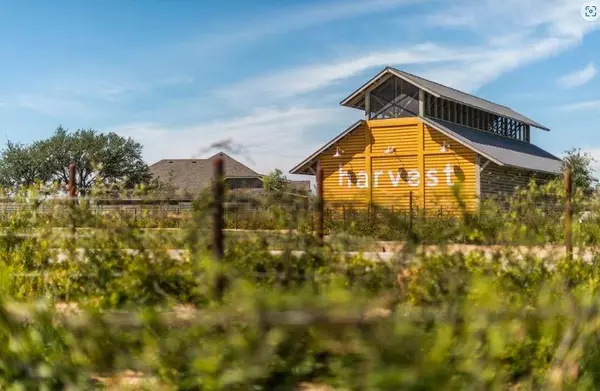$869,870
For more information regarding the value of a property, please contact us for a free consultation.
4 Beds
5 Baths
4,179 SqFt
SOLD DATE : 11/07/2024
Key Details
Property Type Single Family Home
Sub Type Single Family Residence
Listing Status Sold
Purchase Type For Sale
Square Footage 4,179 sqft
Price per Sqft $208
Subdivision Harvest
MLS Listing ID 20632754
Sold Date 11/07/24
Style Contemporary/Modern
Bedrooms 4
Full Baths 4
Half Baths 1
HOA Fees $150/ann
HOA Y/N Mandatory
Year Built 2024
Lot Size 0.277 Acres
Acres 0.2772
Property Description
MLS#20632754 Built by Taylor Morrison, September Completion! Welcome to the Odyssey- As you enter, you'll find a study adjacent to the entry, complete with a storage area. The formal dining room sets the stage for elegant gatherings, while the family room, featuring a cozy corner fireplace, seamlessly flows into the gourmet kitchen with its island and breakfast area. The master suite boasts a spacious closet with access to a utility room for added convenience. Upstairs, a versatile game room awaits, along with ample storage space in the attic. Additionally, there are three more bedrooms, each accompanied by its own full bath. Step outside to enjoy the covered porch and patio, perfect for outdoor relaxation and entertainment. Structural options include: mudset shower bath 3, 2nd owner's suite, sliding glass at family room, half bath, hearth room, media, circular stairs, gas to patio.
Location
State TX
County Denton
Direction From Dallas via I-35E: Follow I-35E and I-35W S to FM 407 W in Denton County. Exit from I-35W S. Take the exit toward FM 407 W. Follow FM 407 W and Harvest Way to Lakeview Ln. Turn right onto FM 407 W. Turn right onto Harvest Way. Turn left onto Lakeview Ln. Model home located at 1120 Lakeview Lane.
Rooms
Dining Room 1
Interior
Interior Features Cable TV Available, High Speed Internet Available, Vaulted Ceiling(s)
Heating Central
Cooling Central Air
Flooring Carpet, Ceramic Tile, Luxury Vinyl Plank
Fireplaces Number 2
Fireplaces Type Den, Gas Logs, Living Room
Appliance Electric Oven, Gas Cooktop, Plumbed For Gas in Kitchen
Heat Source Central
Laundry Electric Dryer Hookup, Utility Room, Washer Hookup
Exterior
Exterior Feature Balcony, Covered Patio/Porch, Rain Gutters
Garage Spaces 3.0
Fence Wood
Utilities Available Underground Utilities
Roof Type Composition
Total Parking Spaces 3
Garage Yes
Building
Lot Description Landscaped, Lrg. Backyard Grass, Sprinkler System, Subdivision
Story Two
Level or Stories Two
Structure Type Brick
Schools
Elementary Schools Argyle West
Middle Schools Argyle
High Schools Argyle
School District Argyle Isd
Others
Restrictions Deed
Ownership Taylor Morrison
Acceptable Financing Cash, Conventional, FHA, VA Loan
Listing Terms Cash, Conventional, FHA, VA Loan
Financing Conventional
Read Less Info
Want to know what your home might be worth? Contact us for a FREE valuation!

Our team is ready to help you sell your home for the highest possible price ASAP

©2025 North Texas Real Estate Information Systems.
Bought with Non-Mls Member • NON MLS






