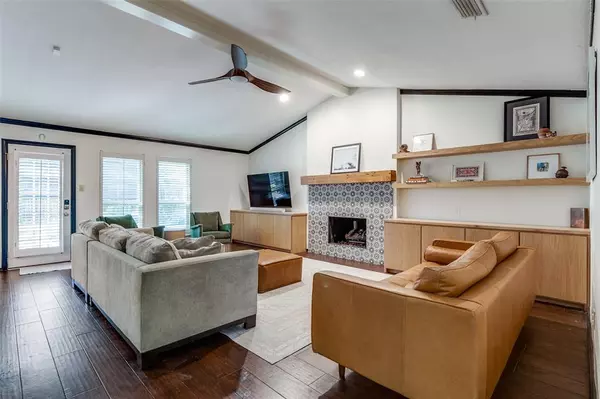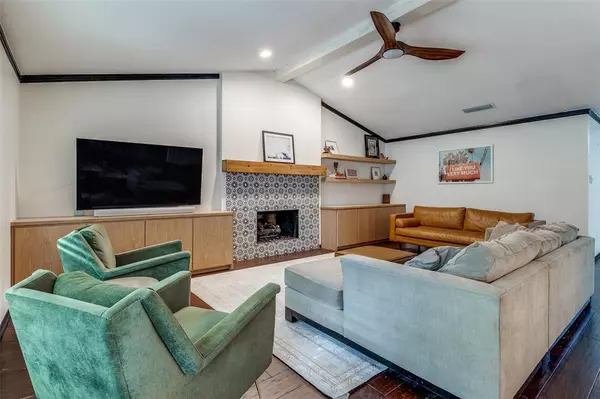$499,900
For more information regarding the value of a property, please contact us for a free consultation.
3 Beds
2 Baths
1,950 SqFt
SOLD DATE : 11/04/2024
Key Details
Property Type Single Family Home
Sub Type Single Family Residence
Listing Status Sold
Purchase Type For Sale
Square Footage 1,950 sqft
Price per Sqft $256
Subdivision Prestonwood
MLS Listing ID 20716556
Sold Date 11/04/24
Style Traditional
Bedrooms 3
Full Baths 2
HOA Fees $8/ann
HOA Y/N Voluntary
Year Built 1979
Annual Tax Amount $9,853
Lot Size 9,844 Sqft
Acres 0.226
Property Description
You found your new home! The impressive Whale's Tongue Agaves lead you to the front door. Welcome to warm engineered wood floors leading into the huge living room with a stunning fireplace flanked by built in cabinets and shelves. Head to the vast kitchen area with a built in quartz-like counter bar with wine fridge, granite countertops in kitchen with SS appliances, double oven, elec cooktop, chef's sink and the palacious dining space looking over the patio and yard. The main bedroom has a shiny 2020 rebuilt bathroom that will make you feel like you are in your own private spa!
The secondary bedrooms are both large and share another remodeled bathroom on the other side of the house. Enjoy the Pergola covered patio with a remote driven solar shade to let in or shade the light for your lounging or dining days or nights. Updated vinyl windows. Bosch DW in 2024. Roof 2018. Epoxy coated garage floors. Artificial turf putting range for that avid golfer, or your fur babies! You can OWN IT!
Location
State TX
County Dallas
Direction North on Preston Rd from I635. Just past Beltline Rd you will take a right on Berry Trail, then left on Trails End Dr., home will be on your left.
Rooms
Dining Room 1
Interior
Interior Features Built-in Features, Built-in Wine Cooler, Cable TV Available, Granite Counters, Walk-In Closet(s)
Heating Central, Natural Gas
Cooling Ceiling Fan(s), Central Air, Electric
Flooring Carpet
Fireplaces Number 1
Fireplaces Type Living Room
Appliance Dishwasher, Disposal, Electric Cooktop, Electric Oven, Double Oven
Heat Source Central, Natural Gas
Laundry Electric Dryer Hookup, Full Size W/D Area, Washer Hookup
Exterior
Exterior Feature Covered Patio/Porch, Rain Gutters
Garage Spaces 2.0
Fence Back Yard, Wood
Utilities Available City Sewer, City Water
Roof Type Composition
Total Parking Spaces 2
Garage Yes
Building
Lot Description Corner Lot, Landscaped, Lrg. Backyard Grass, Many Trees
Story One
Foundation Slab
Level or Stories One
Structure Type Brick
Schools
Elementary Schools Anne Frank
Middle Schools Benjamin Franklin
High Schools Hillcrest
School District Dallas Isd
Others
Ownership Greenberg
Acceptable Financing Cash, Conventional, FHA, VA Loan
Listing Terms Cash, Conventional, FHA, VA Loan
Financing Cash
Read Less Info
Want to know what your home might be worth? Contact us for a FREE valuation!

Our team is ready to help you sell your home for the highest possible price ASAP

©2025 North Texas Real Estate Information Systems.
Bought with Leigh Banner • Keller Williams Legacy






