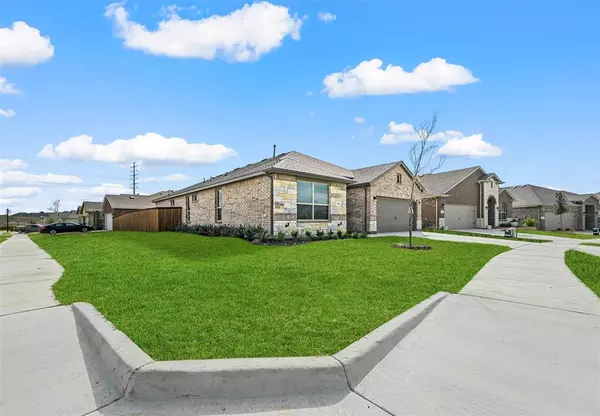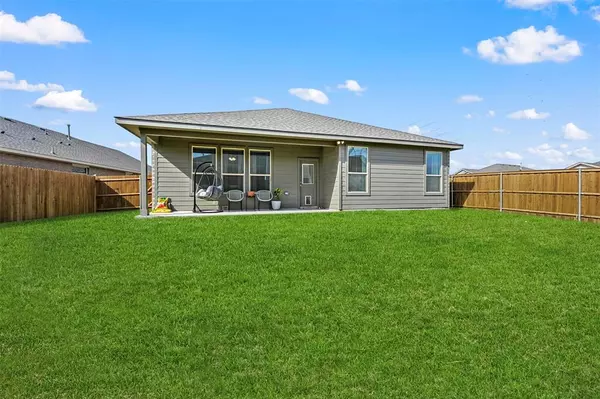$360,000
For more information regarding the value of a property, please contact us for a free consultation.
4 Beds
2 Baths
2,189 SqFt
SOLD DATE : 11/05/2024
Key Details
Property Type Single Family Home
Sub Type Single Family Residence
Listing Status Sold
Purchase Type For Sale
Square Footage 2,189 sqft
Price per Sqft $164
Subdivision Bluestem
MLS Listing ID 20671240
Sold Date 11/05/24
Bedrooms 4
Full Baths 2
HOA Fees $80/ann
HOA Y/N Mandatory
Year Built 2023
Annual Tax Amount $937
Lot Size 8,015 Sqft
Acres 0.184
Property Description
$15K PRICE DROP and MOTIVATED SELLERS!
Get all the benefits of a new home plus over $5,300 in upgrades including French Doors and CAN lighting in office, Under Cabinet lighting in kitchen, Tile in secondary bedroom, second outlet in garage for a fridge. DR Horton's Hobbs Floorplan. Fabulous open layout 1 story home located in the most desirable section of the new neighborhood. Better than new home invites you in with wood look tile flooring, home office for today's working lifestyle, 4 total bedrooms, with 3 split from the Primary bedroom. Home is situated on an oversized corner lot with a large covered patio. Neighborhood amenities include pool, walking trails, elementary and middle schools within 2 minutes, and a dog park soon. Kitchen Fridge is included. Sellers are relocating out of the country and some of the furniture is for sale. Wonderful location is 15 min from Haslet, 10 min to Eagle Mountain Lake, 10 min to Northlake for Buc-ee's, Texas Motor Speedway and Tanger outlets.
Location
State TX
County Wise
Direction Take TX-114 W to U.S. 81 Service Rd in Wise County. Take the exit toward US-81 US-287 TX-114 BUS Farm to Market Rd 3433 Rhome from TX-114. Follow to Bluestem Community on Right.
Rooms
Dining Room 1
Interior
Interior Features Decorative Lighting, Kitchen Island, Open Floorplan, Pantry, Smart Home System, Walk-In Closet(s)
Appliance Dishwasher, Disposal, Gas Cooktop, Microwave
Exterior
Garage Spaces 2.0
Utilities Available Cable Available, City Sewer, City Water, Electricity Connected, Individual Gas Meter
Total Parking Spaces 2
Garage Yes
Building
Story One
Level or Stories One
Schools
Elementary Schools Sevenhills
Middle Schools Chisholmtr
High Schools Northwest
School District Northwest Isd
Others
Ownership See Tax Records
Acceptable Financing Cash, Conventional, FHA, VA Loan
Listing Terms Cash, Conventional, FHA, VA Loan
Financing FHA
Read Less Info
Want to know what your home might be worth? Contact us for a FREE valuation!

Our team is ready to help you sell your home for the highest possible price ASAP

©2025 North Texas Real Estate Information Systems.
Bought with Renee Pellet • HomeSmart






