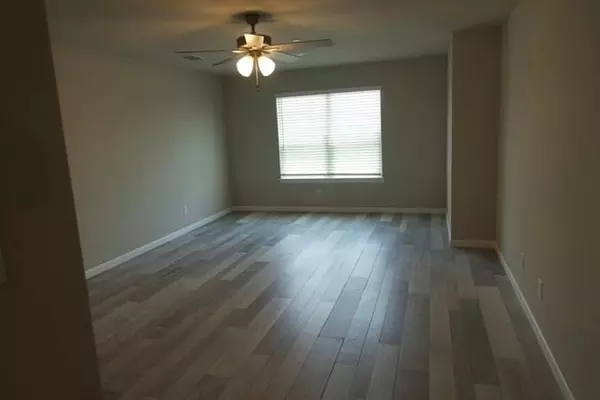$308,900
For more information regarding the value of a property, please contact us for a free consultation.
3 Beds
3 Baths
1,674 SqFt
SOLD DATE : 11/04/2024
Key Details
Property Type Townhouse
Sub Type Townhouse
Listing Status Sold
Purchase Type For Sale
Square Footage 1,674 sqft
Price per Sqft $184
Subdivision Brentwood Place
MLS Listing ID 20677857
Sold Date 11/04/24
Bedrooms 3
Full Baths 2
Half Baths 1
HOA Fees $220/mo
HOA Y/N Mandatory
Year Built 2021
Lot Size 4,356 Sqft
Acres 0.1
Property Description
Welcome home to Brentwood Place Townhomes, where every detail is designed with your comfort and convenience in mind. Great location! Just a short walk from UNT Discovery Park, the newly opened New Denton High School and the new Reeves Elementary school just across the street, set to open its doors in Fall 2025. Enjoy the elegance of wood look luxury vinyl plank flooring throughout the first floor and bathrooms, complemented by laminate tile on the stairs and second floor. Indulge in the luxury of a master bath with dual sinks and a 60-in oversized walk-in shower, complete with a spacious walk-in closet. Every bedroom and the living room are equipped with ceiling fans for added comfort. Convenience meets style with 2-in faux wood white blinds on all windows and built-in cabinets above the washer and dryer space. Your kitchen boasts Whirlpool stainless steel appliances including a microwave, stove, and dishwasher. Outside, full gutters and downspouts ensure your home is well-maintained.
Location
State TX
County Denton
Community Campground, Community Sprinkler, Curbs, Sidewalks
Direction Located at N Elm St & N Bonnie Brae St in Denton, across from UNT Discovery Park at 3940 N Elm St.
Rooms
Dining Room 0
Interior
Interior Features Cable TV Available, Double Vanity, Kitchen Island, Multiple Staircases, Pantry, Walk-In Closet(s)
Heating Central
Cooling Ceiling Fan(s), Central Air
Flooring Laminate, Luxury Vinyl Plank
Appliance Dishwasher, Disposal, Electric Range, Electric Water Heater, Microwave, Vented Exhaust Fan
Heat Source Central
Laundry Electric Dryer Hookup, Utility Room, Full Size W/D Area, Washer Hookup
Exterior
Garage Spaces 2.0
Fence Metal, Wood
Community Features Campground, Community Sprinkler, Curbs, Sidewalks
Utilities Available Alley, City Sewer, City Water, Curbs, Individual Water Meter, Sidewalk
Roof Type Composition
Total Parking Spaces 2
Garage Yes
Building
Lot Description Sprinkler System
Story Two
Foundation Slab
Level or Stories Two
Schools
Elementary Schools Evers Park Elementary
Middle Schools Calhoun Middle School
High Schools Denton High School
School District Denton Isd
Others
Ownership Valentina Podgornaya
Acceptable Financing Cash, Conventional, FHA, VA Loan
Listing Terms Cash, Conventional, FHA, VA Loan
Financing Other
Read Less Info
Want to know what your home might be worth? Contact us for a FREE valuation!

Our team is ready to help you sell your home for the highest possible price ASAP

©2025 North Texas Real Estate Information Systems.
Bought with Hao Fan • EXP REALTY






