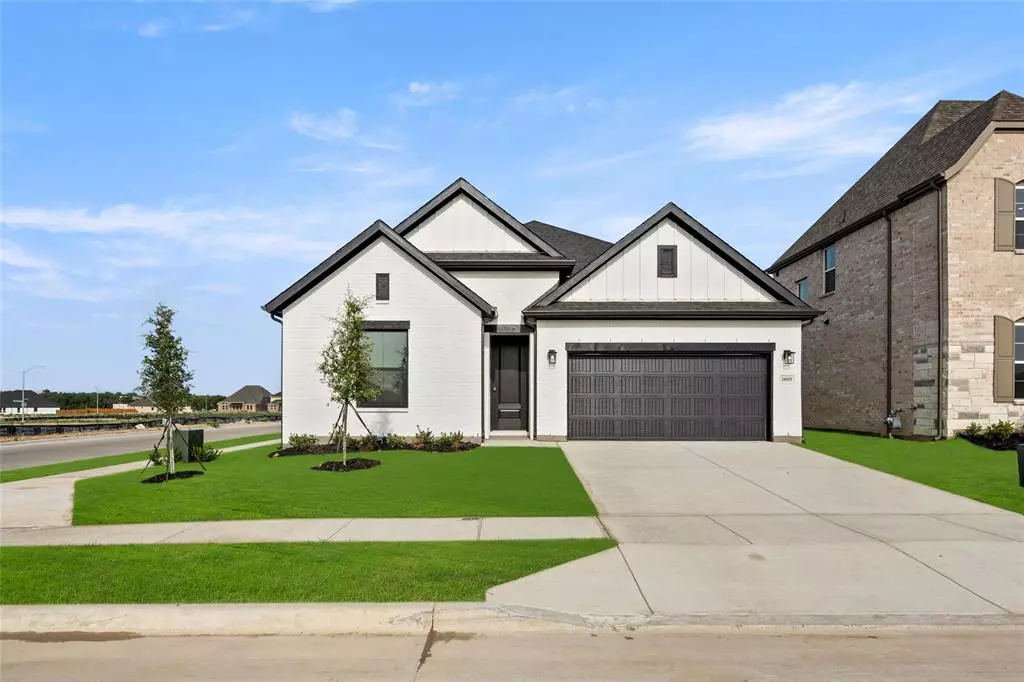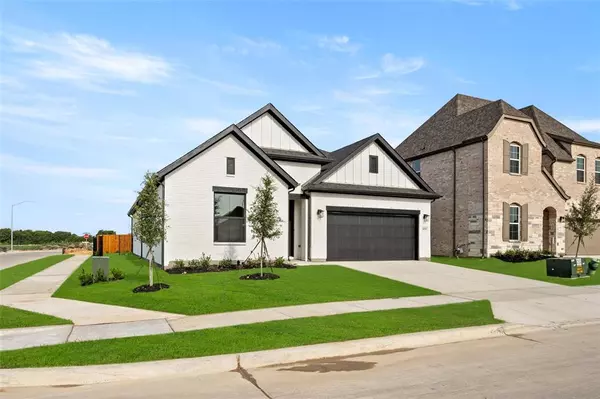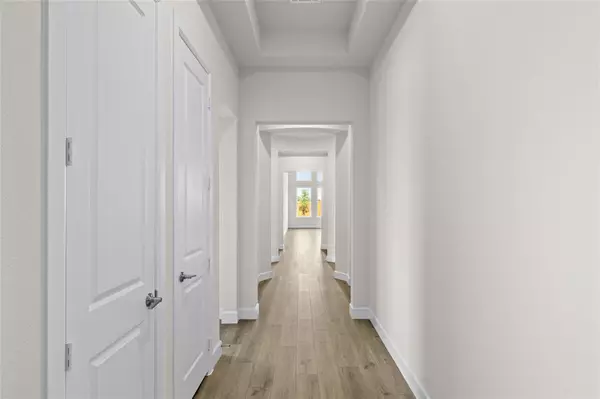$469,594
For more information regarding the value of a property, please contact us for a free consultation.
4 Beds
3 Baths
2,195 SqFt
SOLD DATE : 10/31/2024
Key Details
Property Type Single Family Home
Sub Type Single Family Residence
Listing Status Sold
Purchase Type For Sale
Square Footage 2,195 sqft
Price per Sqft $213
Subdivision Wildflower Ranch
MLS Listing ID 20596192
Sold Date 10/31/24
Style Traditional
Bedrooms 4
Full Baths 3
HOA Fees $65/ann
HOA Y/N Mandatory
Year Built 2024
Lot Size 6,534 Sqft
Acres 0.15
Property Description
MLS# 20596192 - Built by William Ryan Homes - Ready Now! ~ The El Paso plan gives you all the space you could need in a single-story home with 4 bedrooms and 3 full bathrooms. The oversized foyer welcomes you to the home with a grand rotunda the leads you into the open living and dining area in your home. The gourmet kitchen allows you to always be part of the action with an oversized island that overlooks the great room and dining room. The fourth bedroom makes a perfect guest suite with its own full-size bathroom and private space in the home. The other two secondary bedrooms will share a Jack and Jill style bathroom with double vanities. At the end of the day, you will escape into relaxation in your Owner's suite and bath. This oversized space welcomes you with natural light coming in from the additional windows!
Location
State TX
County Denton
Community Club House, Community Pool, Greenbelt, Jogging Path/Bike Path, Park, Playground
Direction I35 West take Hwy 114 West approx 3 miles to the entrance of Wildflower Ranch. Turn Right on Canyon Maple Road.
Rooms
Dining Room 0
Interior
Interior Features Cable TV Available, High Speed Internet Available
Heating Central, ENERGY STAR Qualified Equipment
Cooling Ceiling Fan(s), ENERGY STAR Qualified Equipment
Flooring Carpet, Tile
Appliance Dishwasher, Disposal
Heat Source Central, ENERGY STAR Qualified Equipment
Exterior
Garage Spaces 2.0
Community Features Club House, Community Pool, Greenbelt, Jogging Path/Bike Path, Park, Playground
Utilities Available City Sewer, City Water, Community Mailbox, Curbs, Individual Gas Meter, Individual Water Meter, MUD Water, Outside City Limits, Underground Utilities, Unincorporated
Roof Type Composition
Total Parking Spaces 2
Garage Yes
Building
Lot Description Landscaped, Subdivision
Story One
Foundation Slab
Level or Stories One
Structure Type Brick,Fiber Cement
Schools
Elementary Schools Clara Love
Middle Schools Leo Adams
High Schools Northwest
School District Northwest Isd
Others
Ownership William Ryan Homes
Financing FHA
Read Less Info
Want to know what your home might be worth? Contact us for a FREE valuation!

Our team is ready to help you sell your home for the highest possible price ASAP

©2025 North Texas Real Estate Information Systems.
Bought with Diana Barnhouse • JPAR - Frisco






