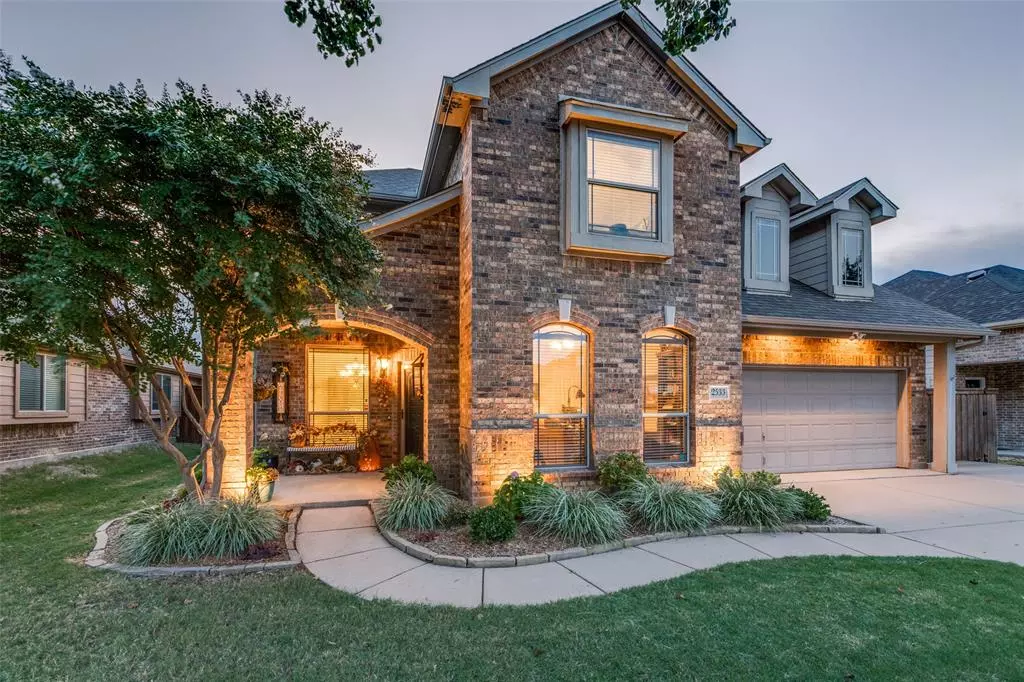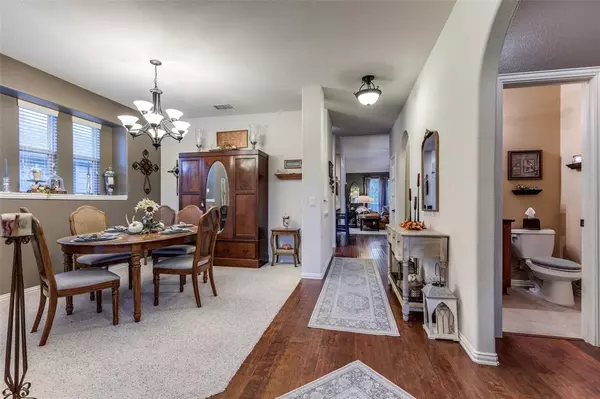$499,999
For more information regarding the value of a property, please contact us for a free consultation.
4 Beds
3 Baths
3,137 SqFt
SOLD DATE : 10/29/2024
Key Details
Property Type Single Family Home
Sub Type Single Family Residence
Listing Status Sold
Purchase Type For Sale
Square Footage 3,137 sqft
Price per Sqft $159
Subdivision Eldorado Estate West Ph 3
MLS Listing ID 20719086
Sold Date 10/29/24
Style Traditional
Bedrooms 4
Full Baths 2
Half Baths 1
HOA Fees $42/ann
HOA Y/N Mandatory
Year Built 2008
Annual Tax Amount $8,652
Lot Size 7,448 Sqft
Acres 0.171
Property Description
Welcome to this open concept home that has been meticulously cared for! On the first floor you have a private office with glass French doors, 2 dining areas, 1 of 2 living rooms and the owners retreat. The Owners bedroom has built in cabinets and entertainment center, an ensuite, and custom closet. The bathroom has dual vanities, a large soaking bathtub, and a separate shower. Throughout the home there is volumes of natural light and ample storage space. The kitchen boast granite counter tops, stainless steel appliances, an oversized island to eat at, and 2 pantries! The backyard is beautiful with a greenbelt running behind the home for extra privacy. When you head upstairs you will find the 2nd living area, 3 HUGE bedrooms and an additional full bathroom. This home has cozy window seats in each bedroom and 2 bedrooms have built in shelves along the sides of the widows. The exterior lighting and landscaping on this home is a must see! Too much to list so please see features list!
Location
State TX
County Denton
Direction From 121 exit Main. Right on Eldorado. Left on Featherstone. Right on Cain River. Home on the left.
Rooms
Dining Room 2
Interior
Interior Features Built-in Features, Cathedral Ceiling(s), Chandelier, Decorative Lighting, Double Vanity, Granite Counters, Kitchen Island, Loft, Open Floorplan, Pantry
Heating Central
Cooling Ceiling Fan(s), Central Air
Flooring Carpet, Combination, Simulated Wood, Tile
Fireplaces Number 1
Fireplaces Type Living Room
Appliance Dishwasher, Disposal, Electric Range, Electric Water Heater, Microwave
Heat Source Central
Laundry Electric Dryer Hookup, Utility Room, Full Size W/D Area, Washer Hookup
Exterior
Exterior Feature Covered Patio/Porch, Fire Pit, Lighting, Storage
Garage Spaces 2.0
Fence Back Yard, Full, Privacy, Wrought Iron
Utilities Available City Sewer, City Water, Concrete, Curbs, Electricity Connected, Individual Gas Meter, Individual Water Meter, Sidewalk, Underground Utilities
Roof Type Composition,Shake
Total Parking Spaces 2
Garage Yes
Building
Lot Description Adjacent to Greenbelt, Landscaped, Lrg. Backyard Grass, Sprinkler System
Story Two
Foundation Slab
Level or Stories Two
Structure Type Brick
Schools
Elementary Schools Lakeview
Middle Schools Lakeside
High Schools Little Elm
School District Little Elm Isd
Others
Ownership Fritz & Sandra Scharrer
Acceptable Financing Cash, Conventional, FHA, VA Loan
Listing Terms Cash, Conventional, FHA, VA Loan
Financing Conventional
Special Listing Condition Aerial Photo
Read Less Info
Want to know what your home might be worth? Contact us for a FREE valuation!

Our team is ready to help you sell your home for the highest possible price ASAP

©2025 North Texas Real Estate Information Systems.
Bought with Saadia Alvi • Redfin Corporation






