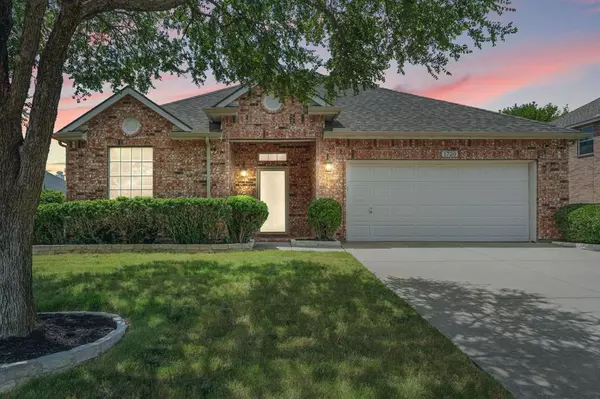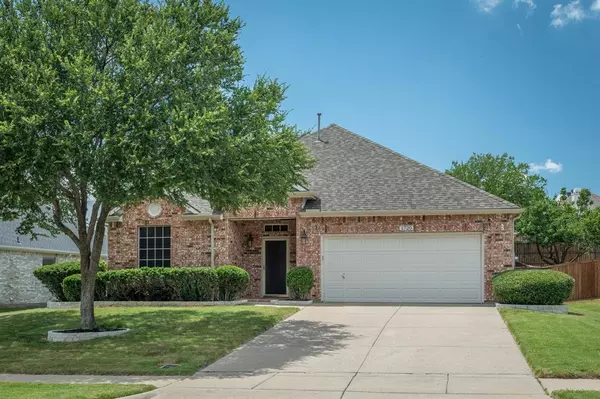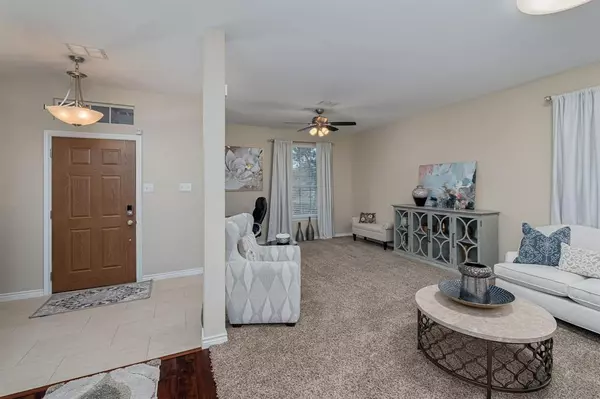$469,900
For more information regarding the value of a property, please contact us for a free consultation.
4 Beds
2 Baths
2,292 SqFt
SOLD DATE : 08/30/2024
Key Details
Property Type Single Family Home
Sub Type Single Family Residence
Listing Status Sold
Purchase Type For Sale
Square Footage 2,292 sqft
Price per Sqft $205
Subdivision The Reserve At Timber Creek
MLS Listing ID 20657036
Sold Date 08/30/24
Bedrooms 4
Full Baths 2
HOA Y/N None
Year Built 2002
Annual Tax Amount $6,903
Lot Size 9,104 Sqft
Acres 0.209
Property Description
This beautiful quaint one-story home is perfectly located to all of DFW in a desired neighborhood! The open concept floor plan is ideal for entertaining. Front living space is situated as a study with dining area. Spacious Family room, with hardwood flooring & stone fireplace that overlooks the large backyard. Open designer kitchen that offers a great space for entertaining. Custom cabinets, stainless steel appliances, granite countertop and under-cabinet lighting. Relax in your Master Suite and enjoy the spa-style bathroom with a frameless glass shower, granite countertop, double sinks, custom cabinets and a spacious closet. Three large secondary bedrooms served by a bathroom with custom finishes like granite countertops. Private backyard with new cedar fence and new roof and a new hot water heater
Location
State TX
County Denton
Direction See GPS
Rooms
Dining Room 2
Interior
Interior Features Cable TV Available, Decorative Lighting, Granite Counters
Cooling Central Air, Electric
Flooring Carpet, Ceramic Tile, Wood
Fireplaces Number 1
Fireplaces Type Gas Starter, Metal, Wood Burning
Appliance Dishwasher, Disposal, Electric Range, Microwave
Exterior
Garage Spaces 2.0
Fence Wood
Utilities Available Cable Available, City Sewer, City Water, Curbs, Individual Water Meter
Roof Type Composition
Total Parking Spaces 2
Garage Yes
Building
Story One
Foundation Slab
Level or Stories One
Structure Type Brick,Concrete,Fiber Cement,Rock/Stone,Siding,Wood
Schools
Elementary Schools Parkway
Middle Schools Hedrick
High Schools Lewisville
School District Lewisville Isd
Others
Acceptable Financing Cash, Conventional, FHA, VA Loan
Listing Terms Cash, Conventional, FHA, VA Loan
Financing Conventional
Read Less Info
Want to know what your home might be worth? Contact us for a FREE valuation!

Our team is ready to help you sell your home for the highest possible price ASAP

©2025 North Texas Real Estate Information Systems.
Bought with Roger Thedford • Thedford & Associates Realty






