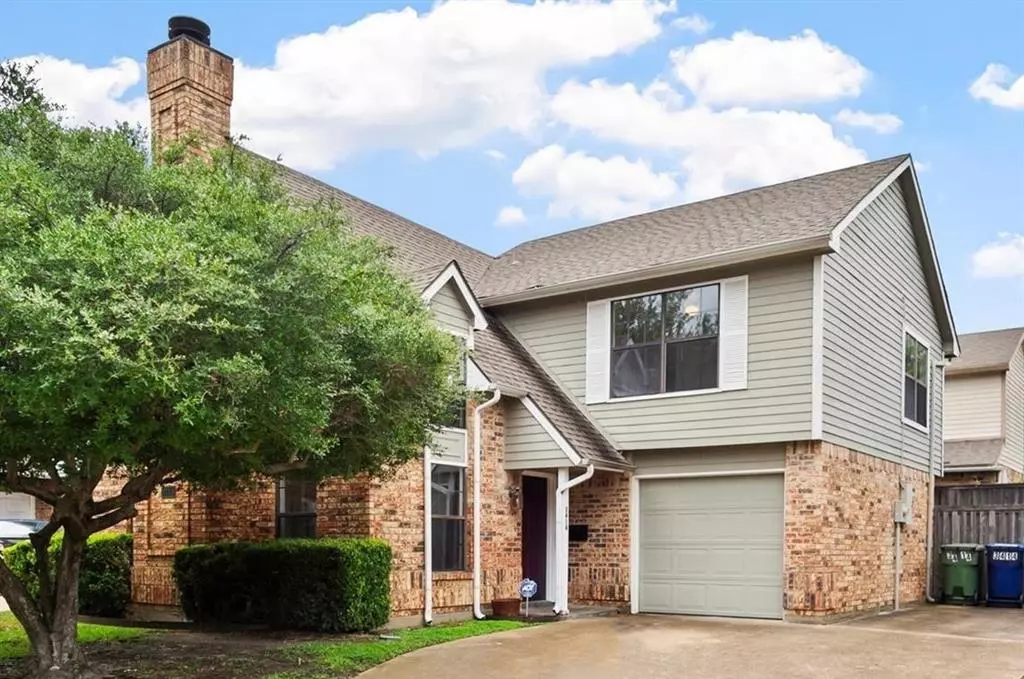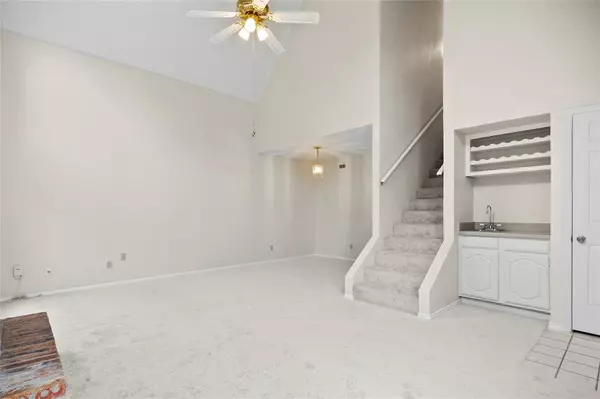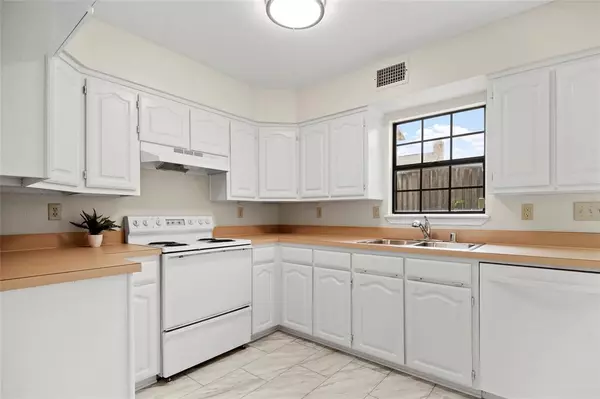$299,900
For more information regarding the value of a property, please contact us for a free consultation.
3 Beds
3 Baths
1,411 SqFt
SOLD DATE : 10/29/2024
Key Details
Property Type Single Family Home
Sub Type Single Family Residence
Listing Status Sold
Purchase Type For Sale
Square Footage 1,411 sqft
Price per Sqft $212
Subdivision Briaroaks
MLS Listing ID 20719558
Sold Date 10/29/24
Style Traditional
Bedrooms 3
Full Baths 2
Half Baths 1
HOA Fees $105/mo
HOA Y/N Mandatory
Year Built 1984
Annual Tax Amount $5,748
Lot Size 2,918 Sqft
Acres 0.067
Property Description
Welcome home! With bright interiors and large windows throughout, you'll enjoy a welcoming atmosphere and an abundance of natural light. The neutral color palette provides a versatile canvas for you to add your personal touch, and features new carpet throughout. Step into the spacious living room, where soaring ceilings and a classic red brick fireplace set a comfortable tone. The charming kitchen features ample cabinet and counter space, making meal prep a breeze. Upstairs, you'll find all three bedrooms tucked away for privacy and relaxation. A convenient half bath is located on the main floor, adding to the home's functionality. Located close to local parks, a golf course, and shopping, this move-in ready home is ready for you to start making memories. Don't miss out on this wonderful opportunity—schedule a showing today! Discounted rate options and no lender fee future refinancing may be available for qualified buyers of this home.
Location
State TX
County Dallas
Community Curbs, Sidewalks
Direction I-635 E. Take exit 18A, merge onto Lyndon B Johnson Fwy. Turn left onto Greenville Ave, right onto Centennial Blvd. Continue onto W Buckingham Rd. Turn left onto N Jupiter Rd. Turn right onto Briaroaks Dr. Take the third right. Home is on the right.
Rooms
Dining Room 2
Interior
Interior Features Cable TV Available, Decorative Lighting, High Speed Internet Available
Heating Central
Cooling Central Air
Flooring Carpet, Ceramic Tile
Fireplaces Number 1
Fireplaces Type Living Room
Appliance Dishwasher, Disposal, Electric Range
Heat Source Central
Laundry On Site
Exterior
Exterior Feature Rain Gutters
Garage Spaces 1.0
Fence Back Yard, Fenced, Wood
Community Features Curbs, Sidewalks
Utilities Available Cable Available, City Sewer, City Water, Electricity Available, Phone Available, Sewer Available
Roof Type Composition
Total Parking Spaces 1
Garage Yes
Building
Lot Description Cul-De-Sac, Interior Lot
Story Two
Foundation Slab
Level or Stories Two
Structure Type Brick,Siding
Schools
Elementary Schools Choice Of School
Middle Schools Choice Of School
High Schools Choice Of School
School District Garland Isd
Others
Restrictions Deed
Ownership Jeri Hamman
Acceptable Financing Cash, Conventional, FHA, VA Loan
Listing Terms Cash, Conventional, FHA, VA Loan
Financing Conventional
Read Less Info
Want to know what your home might be worth? Contact us for a FREE valuation!

Our team is ready to help you sell your home for the highest possible price ASAP

©2025 North Texas Real Estate Information Systems.
Bought with Lupe Moreno • JPAR - Frisco






