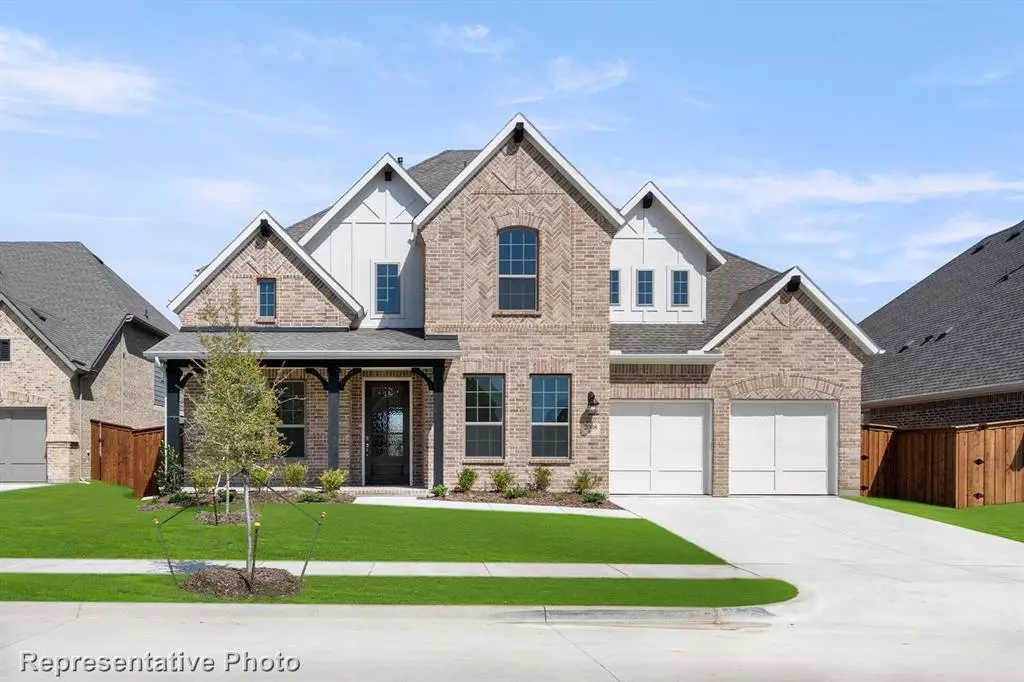$747,093
For more information regarding the value of a property, please contact us for a free consultation.
5 Beds
4 Baths
3,908 SqFt
SOLD DATE : 10/25/2024
Key Details
Property Type Single Family Home
Sub Type Single Family Residence
Listing Status Sold
Purchase Type For Sale
Square Footage 3,908 sqft
Price per Sqft $191
Subdivision South Pointe
MLS Listing ID 20584699
Sold Date 10/25/24
Style Traditional
Bedrooms 5
Full Baths 4
HOA Fees $58/ann
HOA Y/N Mandatory
Year Built 2024
Lot Size 7,492 Sqft
Acres 0.172
Property Description
MLS# 20584699 - Built by Coventry Homes - EST. CONST. COMPLETION Oct 23, 2024 ~ Welcome to this stunning two-story, five-bedroom home boasting elegance and functionality. Nestled in a serene neighborhood, this home features a spacious 3-car garage, offering ample space for vehicles and storage. As you enter you are greeted by a grand foyer with a versatile study, perfect for remote work or quiet reading sessions. The main level encompasses an expansive great room adorned with with large windows that flood the space with natural light. Adjacent to the great room is a gourmet kitchen with a sizable island, ideal for culinary enthusiasts. For entertainment, the media room on the second level provides the perfect setting for movie nights or game sessions with family and friends. Come view this beautiful home!
Location
State TX
County Ellis
Community Club House, Community Pool, Jogging Path/Bike Path, Lake, Park, Playground, Other
Direction From Fort Worth: Off I-20 to Hwy 287 South and continue south. Exit Lone Star Road; LEFT onto Lone Star Road. Turn LEFT onto Matlock. LEFT onto Carrington Drive to the model home 3202 Carrington Drive, Mansfield, TX 76063.
Rooms
Dining Room 2
Interior
Interior Features Kitchen Island, Open Floorplan, Pantry, Walk-In Closet(s)
Heating Electric, ENERGY STAR Qualified Equipment, Natural Gas
Cooling Ceiling Fan(s), Central Air, Electric, ENERGY STAR Qualified Equipment
Flooring Carpet, Wood
Fireplaces Number 1
Fireplaces Type Family Room
Appliance Dishwasher, Disposal, Gas Cooktop, Microwave, Convection Oven, Tankless Water Heater
Heat Source Electric, ENERGY STAR Qualified Equipment, Natural Gas
Laundry Electric Dryer Hookup, Utility Room, Full Size W/D Area, Washer Hookup
Exterior
Exterior Feature Covered Patio/Porch, Rain Gutters, Lighting
Garage Spaces 3.0
Fence Fenced, Full, Wood
Community Features Club House, Community Pool, Jogging Path/Bike Path, Lake, Park, Playground, Other
Utilities Available City Sewer, City Water
Roof Type Composition
Total Parking Spaces 3
Garage Yes
Building
Lot Description Irregular Lot, Landscaped, Sprinkler System
Story Two
Foundation Slab
Level or Stories Two
Structure Type Brick,Siding
Schools
Elementary Schools Vitovsky
Middle Schools Frank Seale
High Schools Midlothian
School District Midlothian Isd
Others
Ownership Coventry Homes
Financing Conventional
Read Less Info
Want to know what your home might be worth? Contact us for a FREE valuation!

Our team is ready to help you sell your home for the highest possible price ASAP

©2025 North Texas Real Estate Information Systems.
Bought with Shaheer Hashmi • DHS Realty






