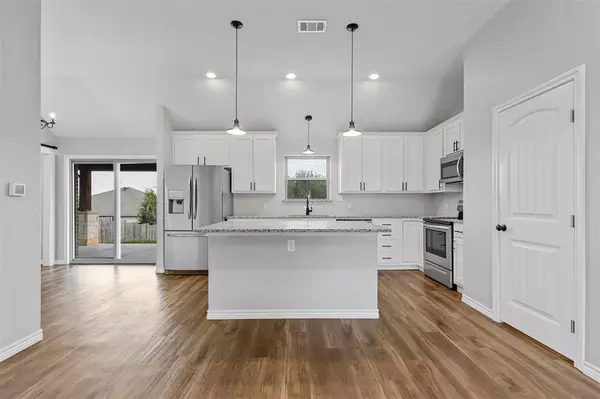$250,000
For more information regarding the value of a property, please contact us for a free consultation.
3 Beds
2 Baths
1,427 SqFt
SOLD DATE : 10/23/2024
Key Details
Property Type Single Family Home
Sub Type Single Family Residence
Listing Status Sold
Purchase Type For Sale
Square Footage 1,427 sqft
Price per Sqft $175
Subdivision Canyon Creek
MLS Listing ID 20686887
Sold Date 10/23/24
Style Traditional
Bedrooms 3
Full Baths 2
HOA Fees $12
HOA Y/N Mandatory
Year Built 2020
Lot Size 7,187 Sqft
Acres 0.165
Property Description
Welcome to your new oasis in the highly sought-after Canyon Creek Lakefront Community in Granbury! This beautifully designed 3-bedroom, 2-bathroom home offers the perfect blend of modern and comfortable living, making it ideal for families, retirees, or anyone looking for a serene lifestyle by the lake. As you step inside, you'll be captivated by the open floor plan that seamlessly connects the living, dining, and kitchen areas. The living space provides a warm and inviting atmosphere. The kitchen features stunning granite countertops throughout, stainless steel appliances, and ample cabinetry. Whether you're preparing a family meal or hosting friends, this kitchen is sure to impress! Enjoy a wealth of amenities, including a beautifully designed clubhouse, parks for picnics and play, a pool for those hot summer days, and basketball and tennis courts for the active lifestyle. Plus, the fishing dock provides a perfect escape for fishing enthusiasts and nature lovers alike.
Location
State TX
County Hood
Community Club House, Community Pool, Fishing, Park, Playground, Tennis Court(S)
Direction From intersection of U.S 377 and State Hwy 144 head south for approximately 3.9 miles Turn left onto Williamson Rd 2.2 mi Turn left onto Christine Dr Steepleridge Cir 249ft Turn left to stay on Christine Dr Steepleridge Cir 82ft Turn right onto Pedernales Ct Destination will be on the right
Rooms
Dining Room 1
Interior
Interior Features Cable TV Available, Double Vanity, Granite Counters, High Speed Internet Available, Kitchen Island, Open Floorplan, Pantry, Walk-In Closet(s)
Flooring Laminate
Appliance Dishwasher, Disposal, Electric Cooktop, Microwave, Refrigerator
Laundry Electric Dryer Hookup, Washer Hookup
Exterior
Exterior Feature Covered Patio/Porch
Garage Spaces 2.0
Carport Spaces 2
Fence Back Yard, Wood
Community Features Club House, Community Pool, Fishing, Park, Playground, Tennis Court(s)
Utilities Available Aerobic Septic, Asphalt, Cable Available, Co-op Water, Individual Water Meter
Roof Type Composition
Total Parking Spaces 2
Garage Yes
Building
Story One
Foundation Slab
Level or Stories One
Structure Type Brick
Schools
Elementary Schools Mambrino
Middle Schools Granbury
High Schools Granbury
School District Granbury Isd
Others
Restrictions Deed
Ownership See Tax
Acceptable Financing Cash, Conventional, FHA, Texas Vet, USDA Loan, VA Loan
Listing Terms Cash, Conventional, FHA, Texas Vet, USDA Loan, VA Loan
Financing VA
Read Less Info
Want to know what your home might be worth? Contact us for a FREE valuation!

Our team is ready to help you sell your home for the highest possible price ASAP

©2025 North Texas Real Estate Information Systems.
Bought with Laurie Morse • Worth Clark Realty






