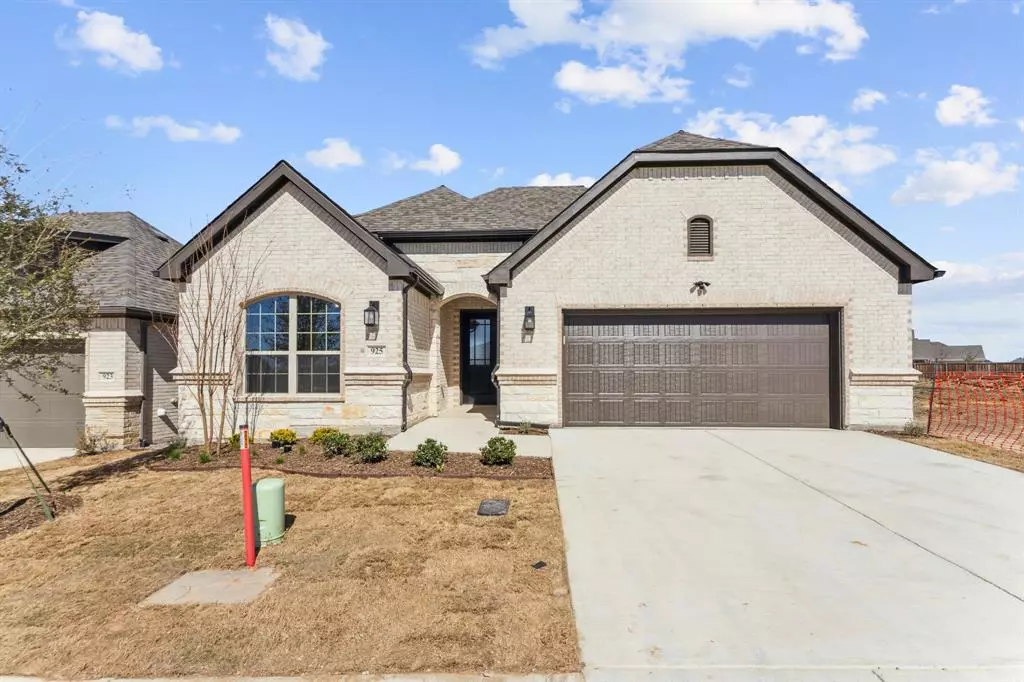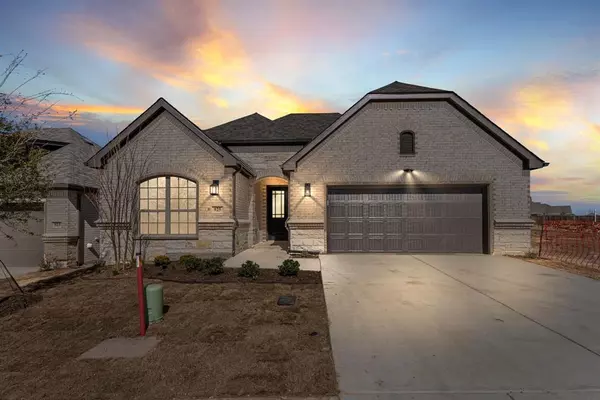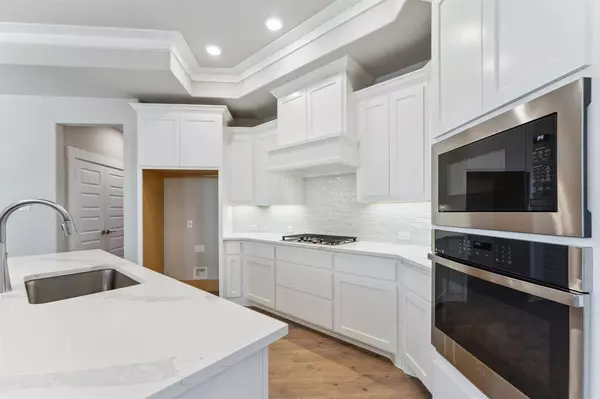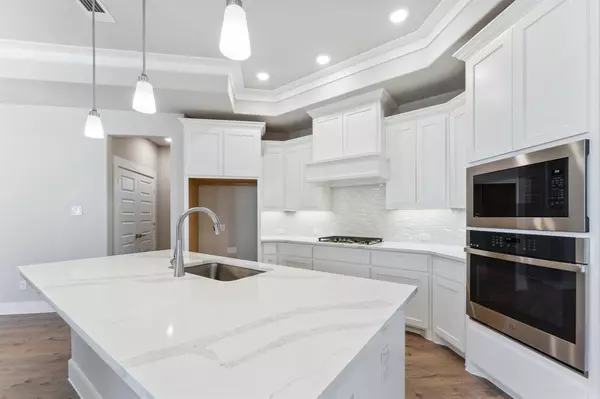$474,692
For more information regarding the value of a property, please contact us for a free consultation.
2 Beds
2 Baths
1,801 SqFt
SOLD DATE : 08/23/2024
Key Details
Property Type Single Family Home
Sub Type Single Family Residence
Listing Status Sold
Purchase Type For Sale
Square Footage 1,801 sqft
Price per Sqft $263
Subdivision Ladera At The Reserve
MLS Listing ID 20550234
Sold Date 08/23/24
Style Traditional
Bedrooms 2
Full Baths 2
HOA Fees $395/mo
HOA Y/N Mandatory
Year Built 2024
Property Description
Welcome to the Portico! As you enter, the formal entryway transitions to the main living area with a beautiful gas log fire place. Complementing the exquisiteness of the home are such amenities as the gourmet kitchen with a quartz island and breakfast bar, pendant lights, 5 burner gas cooktop, beautiful white cabinets and upgraded white tile backsplash, and is open to the living and dining area. The Portico offers smart features including a conveniently located laundry room, generous storage space, split bedrooms giving owners complete privacy while family stays the night. The side courtyard is inviting and easily accessible off the kitchen area. Enjoy the convenience of an active adult lock & leave lifestyle. Ladera is located within minutes of Hwy. 360 & 287, convenient to Arlington's entertainment area. Amenities include pickleball, fitness center, a pool with grilling area, fire pit, walking trails, putting green & the HUB for social gatherings.
Location
State TX
County Johnson
Community Club House, Community Pool, Community Sprinkler, Curbs, Fitness Center, Greenbelt, Lake, Perimeter Fencing, Sidewalks, Other
Direction US 287 to Lone Star, Left onto Lone Star, Left onto S. Mitchell, Rt. onto River Birch, Rt. onto Espirto Dr., Lt. onto Ventura, Rt. onto Capella
Rooms
Dining Room 1
Interior
Interior Features Cable TV Available, Decorative Lighting, High Speed Internet Available, Kitchen Island, Open Floorplan, Pantry, Walk-In Closet(s)
Heating Central, Natural Gas
Cooling Ceiling Fan(s), Central Air, Electric
Flooring Carpet, Ceramic Tile, Laminate
Fireplaces Number 1
Fireplaces Type Decorative, Gas Logs, Stone
Appliance Dishwasher, Disposal, Electric Oven, Gas Cooktop, Gas Water Heater, Microwave, Plumbed For Gas in Kitchen, Vented Exhaust Fan
Heat Source Central, Natural Gas
Laundry Electric Dryer Hookup, Full Size W/D Area, Washer Hookup
Exterior
Exterior Feature Covered Patio/Porch, Rain Gutters
Garage Spaces 2.0
Fence Wrought Iron
Community Features Club House, Community Pool, Community Sprinkler, Curbs, Fitness Center, Greenbelt, Lake, Perimeter Fencing, Sidewalks, Other
Utilities Available City Sewer, City Water, Concrete, Curbs, Underground Utilities
Roof Type Composition
Total Parking Spaces 2
Garage Yes
Building
Lot Description Adjacent to Greenbelt, Interior Lot, Landscaped, Sprinkler System, Subdivision
Story One
Foundation Slab
Level or Stories One
Structure Type Brick,Rock/Stone
Schools
Elementary Schools Brenda Norwood
Middle Schools Charlene Mckinzey
High Schools Mansfield Lake Ridge
School District Mansfield Isd
Others
Senior Community 1
Ownership Integrity Group
Acceptable Financing Cash, Conventional, FHA, VA Loan
Listing Terms Cash, Conventional, FHA, VA Loan
Financing Cash
Special Listing Condition Age-Restricted
Read Less Info
Want to know what your home might be worth? Contact us for a FREE valuation!

Our team is ready to help you sell your home for the highest possible price ASAP

©2025 North Texas Real Estate Information Systems.
Bought with Non-Mls Member • NON MLS






