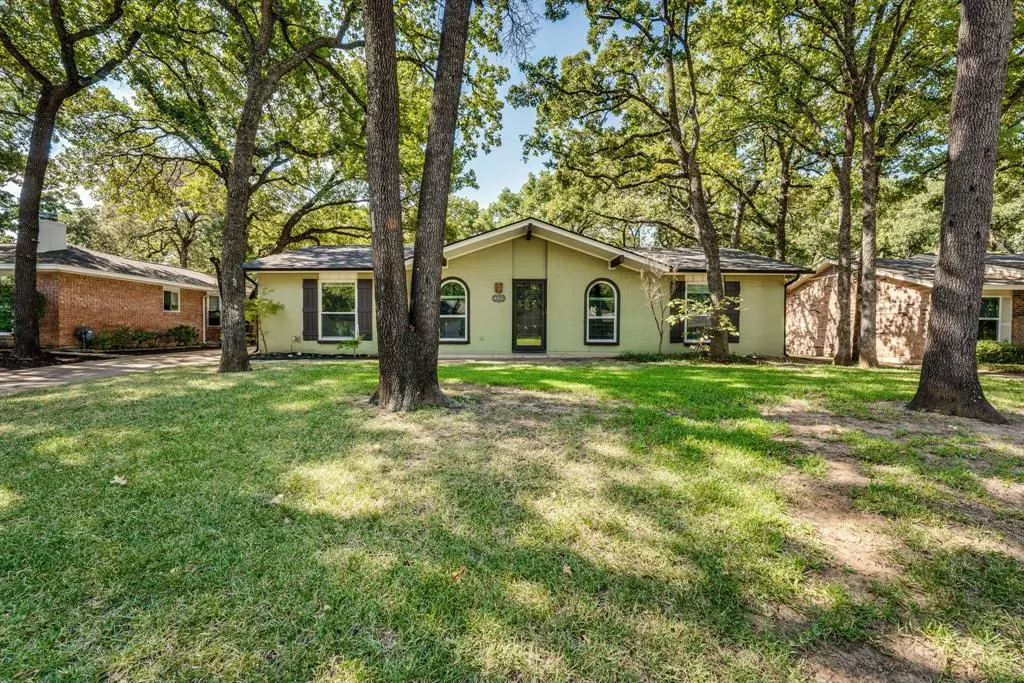$315,000
For more information regarding the value of a property, please contact us for a free consultation.
3 Beds
2 Baths
1,472 SqFt
SOLD DATE : 10/21/2024
Key Details
Property Type Single Family Home
Sub Type Single Family Residence
Listing Status Sold
Purchase Type For Sale
Square Footage 1,472 sqft
Price per Sqft $213
Subdivision Woodland West Add
MLS Listing ID 20709716
Sold Date 10/21/24
Bedrooms 3
Full Baths 2
HOA Y/N None
Year Built 1967
Annual Tax Amount $6,695
Lot Size 8,973 Sqft
Acres 0.206
Property Description
Seller is offering $5,000 toward buyer's closings costs at close of escrow. Welcome to your new haven! The perfect balance of indoor comfort and outdoor bliss. This delightful 3-bedroom, 2-bathroom home offers the perfect blend of comfort and outdoor living. Nestled in a serene neighborhood, this home boasts a huge backyard, perfect for relaxation and entertaining. Inside, you'll be greeted by a warm and inviting living space that flows seamlessly into a modern kitchen, and a wood burning fireplace in the family room. A private paradise on nearly a quarter acre lot this an expansive, shaded backyard where mature trees provide a tranquil canopy for hosting a summer barbecue or enjoying a quiet morning coffee, is the perfect setting. The charming she shed is a versatile bonus-use it as a creative studio, a peaceful reading nook, or a gardening escape Updated eletrical wiring, plumbing in the home, remodeled kitchen! The neighborhood park is walking distance for the kids and pets.
Location
State TX
County Tarrant
Direction Turn right onto W Frk Dr, Turn right onto Forest Edge Dr, Turn left onto Bristol Dr Turn right onto Hampshire Dr
Rooms
Dining Room 1
Interior
Interior Features Eat-in Kitchen, Flat Screen Wiring, Granite Counters, High Speed Internet Available, Wired for Data
Heating Central
Cooling Central Air
Flooring Carpet, Ceramic Tile
Fireplaces Number 1
Fireplaces Type Brick, Wood Burning
Appliance Dishwasher, Disposal, Electric Cooktop, Electric Oven, Electric Range, Electric Water Heater, Microwave, Refrigerator
Heat Source Central
Laundry Utility Room, Full Size W/D Area
Exterior
Garage Spaces 2.0
Carport Spaces 6
Fence Back Yard
Utilities Available Cable Available, City Sewer, City Water, Electricity Available, Electricity Connected
Roof Type Composition
Total Parking Spaces 2
Garage Yes
Building
Lot Description Interior Lot
Story One
Level or Stories One
Schools
Elementary Schools Duff
High Schools Arlington
School District Arlington Isd
Others
Ownership See Private Remarks
Acceptable Financing Cash, Conventional, FHA, VA Loan
Listing Terms Cash, Conventional, FHA, VA Loan
Financing FHA
Read Less Info
Want to know what your home might be worth? Contact us for a FREE valuation!

Our team is ready to help you sell your home for the highest possible price ASAP

©2025 North Texas Real Estate Information Systems.
Bought with Vaida Prather • Vaida Prather






