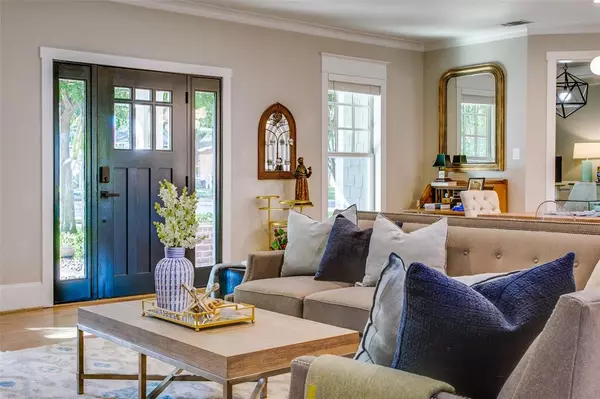$1,499,900
For more information regarding the value of a property, please contact us for a free consultation.
4 Beds
3 Baths
2,917 SqFt
SOLD DATE : 10/22/2024
Key Details
Property Type Single Family Home
Sub Type Single Family Residence
Listing Status Sold
Purchase Type For Sale
Square Footage 2,917 sqft
Price per Sqft $514
Subdivision Shamrock Shores 02
MLS Listing ID 20726375
Sold Date 10/22/24
Style Traditional
Bedrooms 4
Full Baths 2
Half Baths 1
HOA Y/N None
Year Built 2006
Annual Tax Amount $14,934
Lot Size 0.256 Acres
Acres 0.256
Lot Dimensions 75x150
Property Description
Hamptons in Dallas! Stunning home on an oversized 75x150 lot in little forest hills with quarters above the garage! Step inside & fall in love with this open layout 4 bedroom, 2.5 bath fully renovated home. The main living, dining & kitchen area is highlighted by large windows, wood flooring, custom built-ins & designer lighting. The recent kitchen is a chef's dream with custom cabinetry, expansive counter space, gas cooktop, double ovens, pot filler & 2 sinks. The primary bedroom is on the main level overlooking the rear yard & includes a spa like retreat for a bath with soaking tub, oversized shower, separate vanities & detailed tile work. The 2nd floor features a large game room, 3 secondary bedrooms with large closets, renovated bath, & a utility room. A first floor office & half bath complete the interior of the home. The back yard of this home is to die for with oversized rear porch, pool, large grassy area, relaxing fire pit & a detached 2 car garage with a 2nd floor bonus room!
Location
State TX
County Dallas
Direction Garland Rd to Lakeland to San Fernando
Rooms
Dining Room 1
Interior
Interior Features Built-in Features, Flat Screen Wiring, High Speed Internet Available, Kitchen Island, Open Floorplan, Walk-In Closet(s)
Heating Central, Natural Gas
Cooling Ceiling Fan(s), Central Air, Electric
Flooring Wood
Fireplaces Number 2
Fireplaces Type Gas Logs, Wood Burning
Appliance Built-in Refrigerator, Dishwasher, Disposal, Gas Cooktop, Double Oven, Plumbed For Gas in Kitchen
Heat Source Central, Natural Gas
Laundry Electric Dryer Hookup, Utility Room, Full Size W/D Area, Washer Hookup
Exterior
Exterior Feature Covered Patio/Porch, Fire Pit, Rain Gutters, Mosquito Mist System
Garage Spaces 2.0
Fence Wood, Wrought Iron
Pool Gunite, In Ground, Pool Sweep
Utilities Available City Sewer, City Water
Roof Type Composition
Total Parking Spaces 2
Garage Yes
Private Pool 1
Building
Lot Description Landscaped, Lrg. Backyard Grass, Sprinkler System
Story Two
Foundation Slab
Level or Stories Two
Structure Type Fiber Cement,Siding
Schools
Elementary Schools Sanger
Middle Schools Gaston
High Schools Adams
School District Dallas Isd
Others
Ownership Rodegast
Acceptable Financing Cash, Conventional
Listing Terms Cash, Conventional
Financing Conventional
Read Less Info
Want to know what your home might be worth? Contact us for a FREE valuation!

Our team is ready to help you sell your home for the highest possible price ASAP

©2025 North Texas Real Estate Information Systems.
Bought with Rosemarie Lacoursiere • Engel & Volkers Dallas






