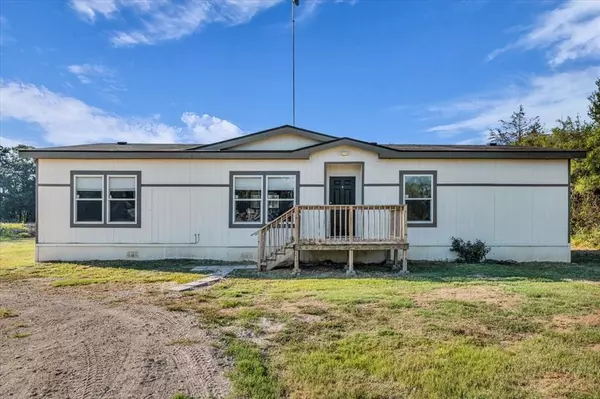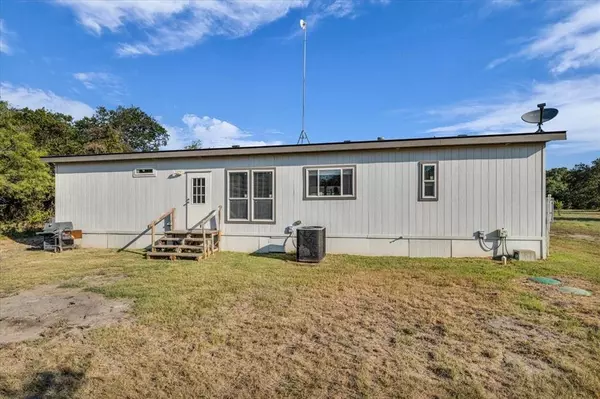$235,000
For more information regarding the value of a property, please contact us for a free consultation.
3 Beds
2 Baths
1,680 SqFt
SOLD DATE : 10/16/2024
Key Details
Property Type Manufactured Home
Sub Type Manufactured Home
Listing Status Sold
Purchase Type For Sale
Square Footage 1,680 sqft
Price per Sqft $139
Subdivision Atx Global
MLS Listing ID 20710203
Sold Date 10/16/24
Bedrooms 3
Full Baths 2
HOA Y/N None
Year Built 2020
Lot Size 2.761 Acres
Acres 2.761
Property Description
Charming Farmhouse Style Double Wide! This beautifully crafted farmhouse-style double wide mobile home offers 1,680 sq. ft. of comfortable living space, nestled on a peaceful and private 2.76 acre lot, just a quick 5 minute drive from Waco. Step inside to discover a spacious and inviting interior, featuring three bedrooms and a versatile game or theater room that can easily double as a fourth bedroom. The heart of this home is its charming farmhouse kitchen, complete with a center island, rolling barn door, and ample counter space, perfect for preparing meals or entertaining guests. The primary suite is a true oasis, boasting a luxurious bathroom with a huge walk-in shower, dual vanities, and generous walk-in closets. Relax and unwind in the cozy living area with a fireplace, making it an ideal space for family gatherings or quiet evenings. With plenty of room to roam, both inside and out, this property offers the perfect blend of rustic charm and modern convenience
Location
State TX
County Mclennan
Direction From Waco Take I 35 to Exit 343 Elm Mott, Turn right onto Lincoln City Road, Turn Right onto Oak Dale, Property will be on the left, down the long driveway.
Rooms
Dining Room 1
Interior
Interior Features Cable TV Available, Decorative Lighting, Double Vanity, Eat-in Kitchen, Kitchen Island, Natural Woodwork, Open Floorplan, Other, Pantry, Walk-In Closet(s)
Heating Central, Electric, Fireplace(s)
Cooling Ceiling Fan(s), Central Air, Electric
Flooring Carpet, Vinyl
Fireplaces Number 1
Fireplaces Type Electric, Living Room
Appliance Dishwasher, Disposal, Electric Oven, Electric Range, Electric Water Heater, Refrigerator
Heat Source Central, Electric, Fireplace(s)
Laundry Electric Dryer Hookup, Utility Room, Washer Hookup
Exterior
Utilities Available Aerobic Septic, Co-op Water, Electricity Connected
Roof Type Composition
Garage No
Building
Lot Description Acreage
Story One
Foundation Block
Level or Stories One
Schools
Elementary Schools Connally
High Schools Connally
School District Connally Isd
Others
Ownership Michael Mayo & Amanda Sunday
Acceptable Financing Cash, Conventional, FHA, USDA Loan, VA Loan
Listing Terms Cash, Conventional, FHA, USDA Loan, VA Loan
Financing VA
Read Less Info
Want to know what your home might be worth? Contact us for a FREE valuation!

Our team is ready to help you sell your home for the highest possible price ASAP

©2025 North Texas Real Estate Information Systems.
Bought with Mindy Lawson • Real Broker, LLC






