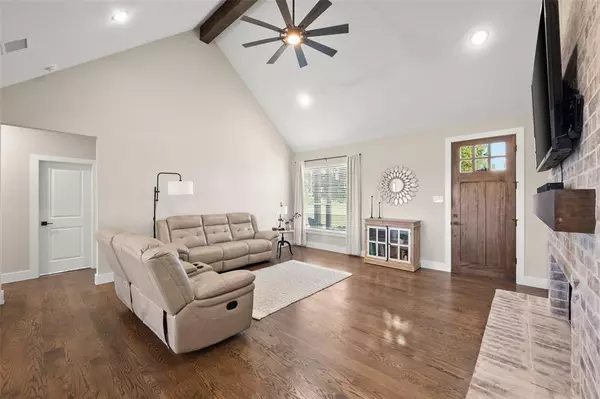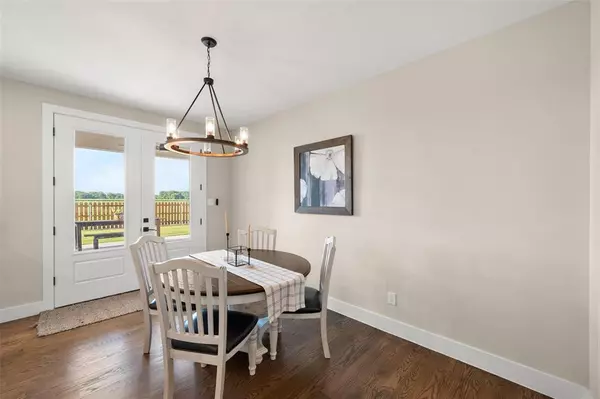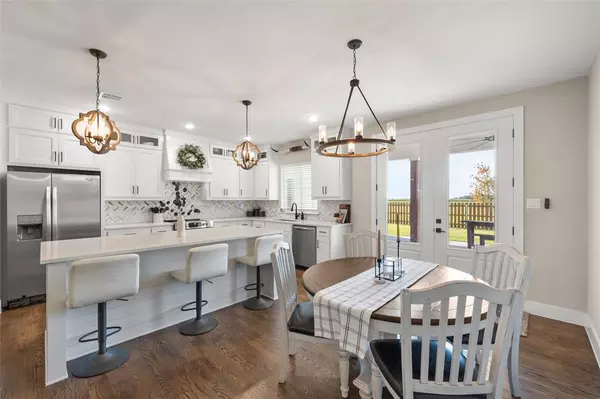$475,000
For more information regarding the value of a property, please contact us for a free consultation.
3 Beds
3 Baths
1,881 SqFt
SOLD DATE : 10/04/2024
Key Details
Property Type Single Family Home
Sub Type Single Family Residence
Listing Status Sold
Purchase Type For Sale
Square Footage 1,881 sqft
Price per Sqft $252
Subdivision Na
MLS Listing ID 20655549
Sold Date 10/04/24
Style Modern Farmhouse
Bedrooms 3
Full Baths 2
Half Baths 1
HOA Y/N None
Year Built 2022
Lot Size 1.974 Acres
Acres 1.974
Property Description
Custom Modern Farmhouse set on nearly 2 acres. The serene setting is just outside the city limits and no HOA! Step inside the open floorplan with beautiful hardwood floors that seamlessly integrate the living, dining, and kitchen. There is a custom built, floor to cathedral ceiling, brick fireplace. The oversized kitchen island with ample storage is great for gathering. You will love the walk-in oversized pantry and the oversized Laundry Room with more storage Cabinents. The hardwood floors seemlessly continue into the halls and Primary Bedroom. The primary bathroom has wonderful natural light and a large frameless walk in shower and a walk in closet. The secondary bedrooms are split from the primary bedroom. There is an extra storage area inside the garage. The covered back patio has an abundance of space for entertaining. Farrar Road has been recently repaved and there is a long paved driveway to the house. The owner is agent.
All information to be verified by agent and buyer.
Location
State TX
County Ellis
Direction From Dallas, get on I-45 South, exit 262, take Risinger Rd. to Farrar Rd. From Waxahachie, take N. Rogers St. to W. Main St., take FM 878 and Gibson Rd to Farrar Rd. From Ennis, take I-45 North to FM813 West to Farrar Rd.
Rooms
Dining Room 1
Interior
Interior Features Cable TV Available, Cathedral Ceiling(s), Double Vanity, Flat Screen Wiring, High Speed Internet Available, Kitchen Island, Open Floorplan, Pantry, Vaulted Ceiling(s), Walk-In Closet(s)
Heating Electric, Fireplace(s)
Cooling Central Air
Flooring Hardwood, Marble, Tile
Fireplaces Number 1
Fireplaces Type Brick, Living Room, Masonry, Raised Hearth, Wood Burning
Appliance Dishwasher, Disposal, Electric Cooktop, Electric Oven, Electric Range, Electric Water Heater, Microwave, Convection Oven
Heat Source Electric, Fireplace(s)
Laundry Electric Dryer Hookup, In Hall, Utility Room, Full Size W/D Area
Exterior
Garage Spaces 2.0
Fence Back Yard, Fenced, Gate, Wood
Utilities Available All Weather Road, Cable Available, Co-op Electric, Electricity Available, Electricity Connected, Individual Water Meter, Outside City Limits, Phone Available, Private Road, Private Sewer, Rural Water District, Septic, Underground Utilities
Roof Type Composition
Total Parking Spaces 2
Garage Yes
Building
Lot Description Acreage, Cleared, Sprinkler System
Story One
Foundation Slab
Level or Stories One
Structure Type Board & Batten Siding
Schools
Elementary Schools Palmer
Middle Schools Palmer
High Schools Palmer
School District Palmer Isd
Others
Restrictions No Known Restriction(s)
Ownership See Tax Record
Financing Texas Vet
Special Listing Condition Owner/ Agent
Read Less Info
Want to know what your home might be worth? Contact us for a FREE valuation!

Our team is ready to help you sell your home for the highest possible price ASAP

©2025 North Texas Real Estate Information Systems.
Bought with Jennifer Keathly • Texas Premier Realty North Cen






