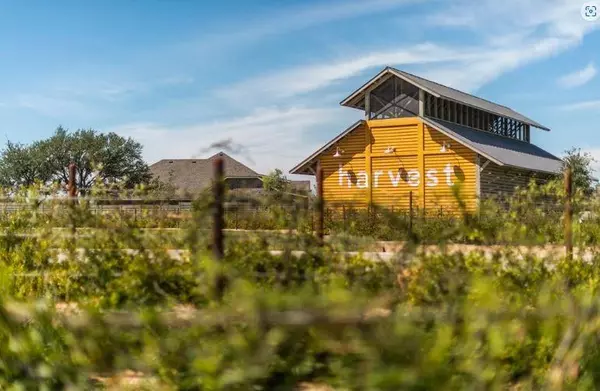$470,620
For more information regarding the value of a property, please contact us for a free consultation.
4 Beds
3 Baths
2,409 SqFt
SOLD DATE : 09/27/2024
Key Details
Property Type Single Family Home
Sub Type Single Family Residence
Listing Status Sold
Purchase Type For Sale
Square Footage 2,409 sqft
Price per Sqft $195
Subdivision Harvest
MLS Listing ID 20591976
Sold Date 09/27/24
Style Traditional
Bedrooms 4
Full Baths 2
Half Baths 1
HOA Fees $150/ann
HOA Y/N Mandatory
Year Built 2024
Lot Size 4,303 Sqft
Acres 0.0988
Property Description
MLS#20591976 Built by Taylor Morrison, August Completion! Step into the Chesapeake, where spaciousness and comfort converge in a thoughtfully designed floor plan. From the moment you enter the inviting foyer, you're drawn into an atmosphere of warmth and hospitality. The gourmet kitchen, casual dining area, and inviting gathering room seamlessly blend together, creating the perfect space for everyday living and entertaining. Retreat to the secluded primary bedroom, tucked away off the gathering room, complete with dual vanities and a walk-in closet, offering a sanctuary of relaxation and rejuvenation. Upstairs, discover three secondary bedrooms, a well-appointed bathroom, and a charming game room that overlooks the bustling activity below. Experience the Chesapeake and elevate your living experience to new heights of luxury and convenience. Structural options added include: Gas line at patio and secondary sink at bath two.
Location
State TX
County Denton
Direction From 35W take exit to FM 407 and turn right at Harvest Way then left on Homestead Way. Model home is located at 1300 Homestead Way.
Rooms
Dining Room 1
Interior
Interior Features Cable TV Available, High Speed Internet Available, Walk-In Closet(s)
Heating Central
Cooling Central Air
Flooring Carpet, Ceramic Tile, Wood
Appliance Electric Oven, Gas Cooktop, Plumbed For Gas in Kitchen
Heat Source Central
Exterior
Exterior Feature Rain Gutters
Garage Spaces 2.0
Fence Wood
Utilities Available Underground Utilities
Roof Type Composition
Total Parking Spaces 2
Garage Yes
Building
Lot Description Landscaped, Subdivision
Story Two
Foundation Slab
Level or Stories Two
Structure Type Brick,Siding
Schools
Elementary Schools Argyle West
Middle Schools Argyle
High Schools Argyle
School District Argyle Isd
Others
Restrictions Deed
Ownership Taylor Morrison
Acceptable Financing Cash, Conventional, FHA, VA Loan
Listing Terms Cash, Conventional, FHA, VA Loan
Financing Conventional
Read Less Info
Want to know what your home might be worth? Contact us for a FREE valuation!

Our team is ready to help you sell your home for the highest possible price ASAP

©2025 North Texas Real Estate Information Systems.
Bought with Sudhir Vemu • Beam Real Estate, LLC






