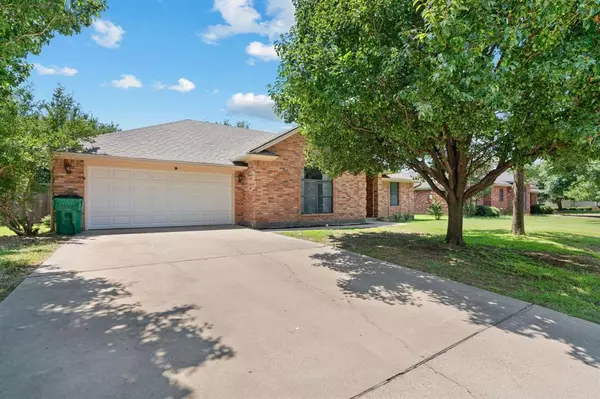$365,000
For more information regarding the value of a property, please contact us for a free consultation.
3 Beds
2 Baths
1,747 SqFt
SOLD DATE : 09/23/2024
Key Details
Property Type Single Family Home
Sub Type Single Family Residence
Listing Status Sold
Purchase Type For Sale
Square Footage 1,747 sqft
Price per Sqft $208
Subdivision Tanglewood Northwest
MLS Listing ID 20672959
Sold Date 09/23/24
Bedrooms 3
Full Baths 2
HOA Y/N None
Year Built 2002
Annual Tax Amount $4,656
Lot Size 9,016 Sqft
Acres 0.207
Property Description
Located in a highly desirable neighborhood & situated on a spacious lot, this home features 3 bedrooms & 2 full baths. The kitchen has beautiful painted cabinets, stainless steel appliances, island & plenty of storage. It opens to the dining room & XL living room. The master suite is a true haven, complete with an en-suite bathroom, his & her closets, walkin shower, & soaking tub. BRAND NEW HVAC UNIT!! The home has an almost new water heater, dishwasher, microwave, front door, carpet, garage door, & privacy fence all since 2020!! Outside, you'll find a beautifully landscaped yard, perfect for enjoying the Texas sunshine. Whether you're relaxing on the patio, gardening, or entertaining guests, this outdoor space has something for everyone. Don't forget about the 2 car garage too! Don't miss the opportunity to make this lovely house your new home. Schedule a showing today and experience all that this wonderful property has to offer. Homes this cute & clean are hard to find!
Location
State TX
County Erath
Direction GPS 682 Bluebonnet St
Rooms
Dining Room 1
Interior
Interior Features Cable TV Available, Decorative Lighting, Eat-in Kitchen, Flat Screen Wiring, High Speed Internet Available, Kitchen Island, Open Floorplan, Smart Home System, Tile Counters, Walk-In Closet(s)
Heating Central, Electric
Cooling Ceiling Fan(s), Central Air, Electric
Flooring Carpet, Luxury Vinyl Plank, Tile
Appliance Dishwasher, Disposal, Electric Range, Electric Water Heater
Heat Source Central, Electric
Laundry In Hall, Full Size W/D Area
Exterior
Exterior Feature Awning(s), Covered Deck, Rain Gutters, Storage
Garage Spaces 2.0
Fence Fenced, Wood
Utilities Available All Weather Road, City Sewer, City Water, Concrete, Curbs, Electricity Connected, Overhead Utilities, Phone Available
Roof Type Composition,Metal
Total Parking Spaces 2
Garage Yes
Building
Lot Description Interior Lot, Landscaped, Many Trees, Sprinkler System
Story One
Foundation Slab
Level or Stories One
Structure Type Brick
Schools
Elementary Schools Central
High Schools Stephenvil
School District Stephenville Isd
Others
Restrictions Deed
Ownership Jerry & Traci Goodman
Acceptable Financing Cash, Conventional, FHA, VA Loan
Listing Terms Cash, Conventional, FHA, VA Loan
Financing Conventional
Read Less Info
Want to know what your home might be worth? Contact us for a FREE valuation!

Our team is ready to help you sell your home for the highest possible price ASAP

©2025 North Texas Real Estate Information Systems.
Bought with Non-Mls Member • NON MLS






