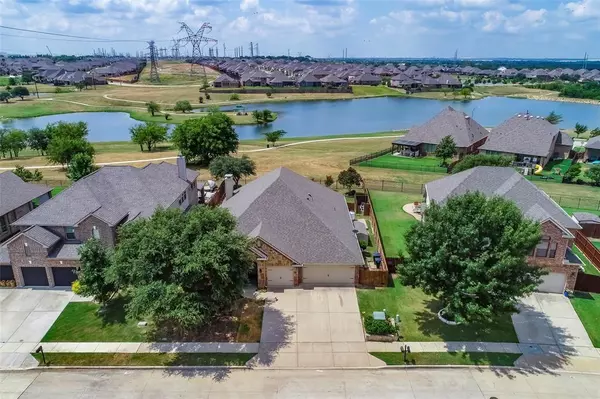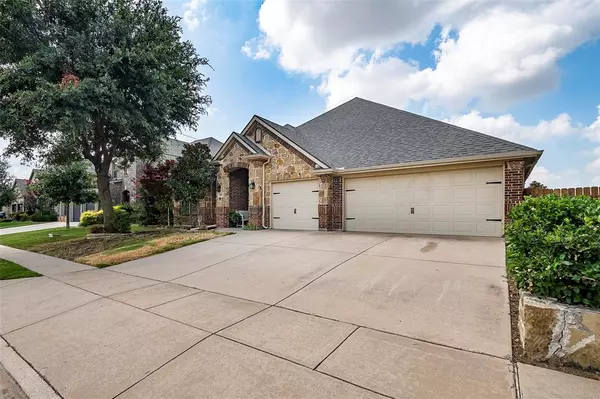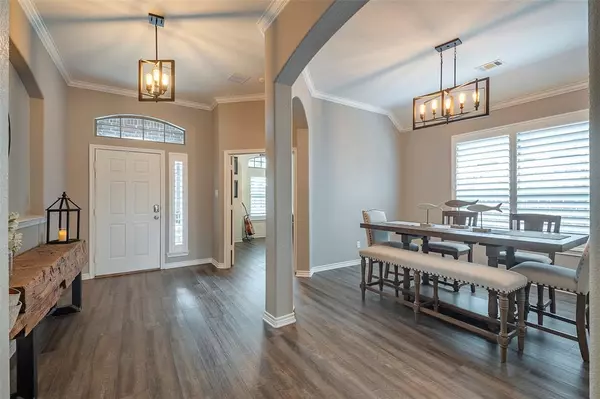$690,000
For more information regarding the value of a property, please contact us for a free consultation.
4 Beds
2 Baths
2,428 SqFt
SOLD DATE : 09/16/2024
Key Details
Property Type Single Family Home
Sub Type Single Family Residence
Listing Status Sold
Purchase Type For Sale
Square Footage 2,428 sqft
Price per Sqft $284
Subdivision Seventeen Lakes Add
MLS Listing ID 20683735
Sold Date 09/16/24
Style Traditional
Bedrooms 4
Full Baths 2
HOA Fees $70/ann
HOA Y/N Mandatory
Year Built 2008
Annual Tax Amount $9,058
Lot Size 8,015 Sqft
Acres 0.184
Property Description
STUNNING LAKESIDE retreat! This four bedroom, two bath, three car epoxy garage, insulated garage doors, side door in garage to the backyard, POOL & SPA, pool light show w WATER FEATURES, outdoor Grand Turbo grill, bar, TV & hidden shed are waiting for you to call home. Wide open foyer greets you w crown moulding, 4.5 inch plantation shutters, designer light fixtures & touches throughout. Cozy stone fireplace anchors living rm to gourmet kitchen w tons of granite counter space, white crisp cabinetry, & under counter lighting. You are all set for your chef inspired meals. 75 gallon RHEEM 14 seer 4 ton heat pump hot water heater has a lifetime manufacture is a gem. Home is perfect for entertaining & you will love spending many evenings under the stars relaxing in your very own piece of PARADISE.There is also a place to pull in your bass boat, golf cart, kayaks, or toys. Imagine your holidays & entertaining your guests this summer & forever. Don't wait too long on this one.
Location
State TX
County Denton
Community Community Pool, Curbs, Fishing, Greenbelt, Jogging Path/Bike Path, Lake, Park, Playground, Pool, Sidewalks, Other
Direction 35N to highway E. 170, left on Independence Parkway, left on Henrietta Creek Road, right on Seventeen Lakes Blvd.
Rooms
Dining Room 2
Interior
Interior Features Built-in Features, Cable TV Available, Chandelier, Decorative Lighting, Double Vanity, Eat-in Kitchen, Granite Counters, High Speed Internet Available, Kitchen Island, Open Floorplan, Pantry, Sound System Wiring, Walk-In Closet(s)
Heating Central, Electric, ENERGY STAR Qualified Equipment, Fireplace(s), Heat Pump
Cooling Attic Fan, Ceiling Fan(s), Central Air, Electric, Heat Pump
Flooring Luxury Vinyl Plank
Fireplaces Number 1
Fireplaces Type Living Room, Wood Burning, Other
Equipment Satellite Dish
Appliance Dishwasher, Disposal, Electric Cooktop, Electric Oven, Electric Water Heater, Microwave, Convection Oven, Vented Exhaust Fan, Other
Heat Source Central, Electric, ENERGY STAR Qualified Equipment, Fireplace(s), Heat Pump
Laundry Electric Dryer Hookup, Utility Room, Full Size W/D Area, Washer Hookup
Exterior
Exterior Feature Attached Grill, Built-in Barbecue, Covered Patio/Porch, Garden(s), Rain Gutters, Lighting, Outdoor Grill, Outdoor Living Center, Storage, Other
Garage Spaces 3.0
Fence Wood, Wrought Iron
Pool Fenced, Heated, In Ground, Outdoor Pool, Pool Sweep, Pool/Spa Combo, Pump, Water Feature, Waterfall, Other
Community Features Community Pool, Curbs, Fishing, Greenbelt, Jogging Path/Bike Path, Lake, Park, Playground, Pool, Sidewalks, Other
Utilities Available Cable Available, City Sewer, City Water, Concrete, Curbs, Electricity Connected, Individual Water Meter, Propane, Sidewalk
Waterfront Description Lake Front
Roof Type Composition,Shingle
Total Parking Spaces 3
Garage Yes
Private Pool 1
Building
Lot Description Few Trees, Greenbelt, Interior Lot, Landscaped, Lrg. Backyard Grass, Other, Sprinkler System, Subdivision, Water/Lake View, Waterfront
Story One
Foundation Slab
Level or Stories One
Structure Type Brick,Rock/Stone,Siding
Schools
Elementary Schools Wayne A Cox
Middle Schools John M Tidwell
High Schools Byron Nelson
School District Northwest Isd
Others
Restrictions Deed
Ownership Of record
Acceptable Financing Cash, Conventional, FHA, VA Loan
Listing Terms Cash, Conventional, FHA, VA Loan
Financing Conventional
Special Listing Condition Aerial Photo, Deed Restrictions, Survey Available, Other
Read Less Info
Want to know what your home might be worth? Contact us for a FREE valuation!

Our team is ready to help you sell your home for the highest possible price ASAP

©2025 North Texas Real Estate Information Systems.
Bought with Letta Burger • Compass RE Texas, LLC






