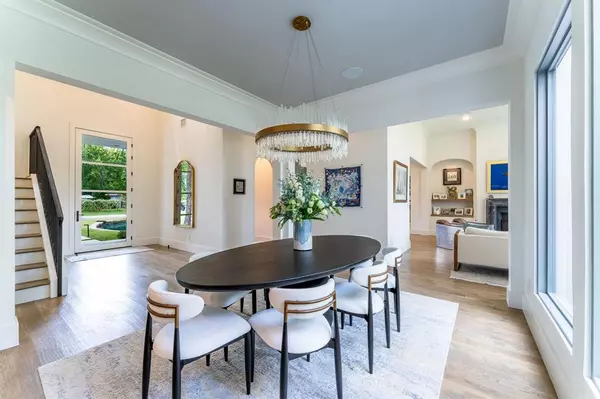$2,800,000
For more information regarding the value of a property, please contact us for a free consultation.
5 Beds
6 Baths
4,852 SqFt
SOLD DATE : 09/09/2024
Key Details
Property Type Single Family Home
Sub Type Single Family Residence
Listing Status Sold
Purchase Type For Sale
Square Footage 4,852 sqft
Price per Sqft $577
Subdivision Panno Brothers Add
MLS Listing ID 20689446
Sold Date 09/09/24
Style Contemporary/Modern,Modern Farmhouse
Bedrooms 5
Full Baths 5
Half Baths 1
HOA Y/N None
Year Built 2023
Annual Tax Amount $14,701
Lot Size 0.700 Acres
Acres 0.7
Property Description
Now available to Colleyville a custom designed home by Ryan Homes, celebrated for some of the best architecture in Colleyville. This 4,800 sqft residence maximizes space with the functionality of a 6,000+ sqft home, featuring 5 bedrooms for ultimate comfort and privacy. The interior flows seamlessly, with an open floor plan that connects the spacious living areas, creating a perfect blend of style and functionality. The keeper's room, complete with a wine cellar, offers a serene escape as it transitions to the backyard, where a stocked pond and pool provide a tranquil setting. In the back, a custom tree house, built by the builder himself, adds a unique touch. The pool area features a polished pebble finish, a travertine pool deck, and a patio with built-in heaters, perfect for relaxation and entertainment. Plus, there's no HOA, offering you more freedom to enjoy your home. This is your opportunity to own a piece of architectural excellence in a prime location!
Location
State TX
County Tarrant
Direction GPS
Rooms
Dining Room 1
Interior
Interior Features Built-in Features, Cable TV Available, Decorative Lighting, Double Vanity, Dry Bar, Eat-in Kitchen, Flat Screen Wiring, High Speed Internet Available, Kitchen Island, Natural Woodwork, Open Floorplan, Paneling, Pantry, Smart Home System, Sound System Wiring, Wet Bar, Wired for Data
Heating Central
Cooling Ceiling Fan(s), Central Air, ENERGY STAR Qualified Equipment
Fireplaces Number 1
Fireplaces Type Living Room
Equipment Call Listing Agent, Home Theater, Irrigation Equipment, List Available
Appliance Built-in Refrigerator, Disposal, Gas Cooktop, Gas Oven, Microwave, Double Oven, Tankless Water Heater, Water Filter, Water Purifier, Water Softener
Heat Source Central
Exterior
Exterior Feature Covered Patio/Porch, Rain Gutters, Lighting, Outdoor Shower, Permeable Paving, Private Yard, Other
Garage Spaces 4.0
Carport Spaces 4
Fence Wood
Pool Heated, Pool/Spa Combo, Waterfall
Utilities Available Cable Available, City Sewer, City Water
Waterfront Description Canal (Man Made)
Roof Type Metal
Total Parking Spaces 4
Garage Yes
Private Pool 1
Building
Lot Description Cleared, Interior Lot
Story Two
Foundation Slab
Level or Stories Two
Schools
Elementary Schools Colleyville
Middle Schools Colleyville
High Schools Grapevine
School District Grapevine-Colleyville Isd
Others
Ownership Ryan Panno
Acceptable Financing Cash, Conventional, FHA, VA Loan
Listing Terms Cash, Conventional, FHA, VA Loan
Financing Conventional
Special Listing Condition Aerial Photo
Read Less Info
Want to know what your home might be worth? Contact us for a FREE valuation!

Our team is ready to help you sell your home for the highest possible price ASAP

©2025 North Texas Real Estate Information Systems.
Bought with Joshua Sprague • Monument Realty






